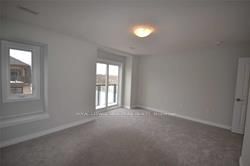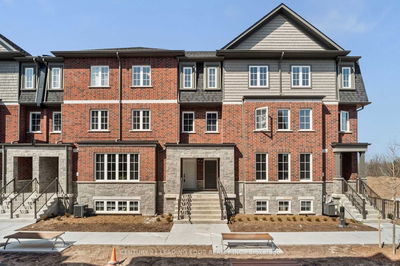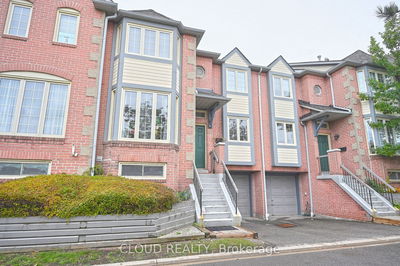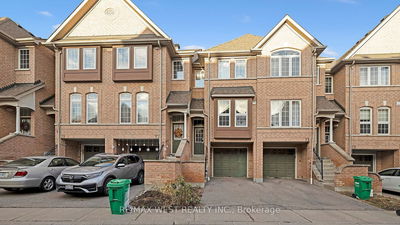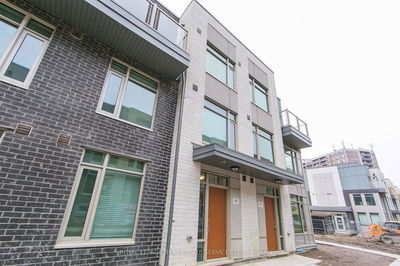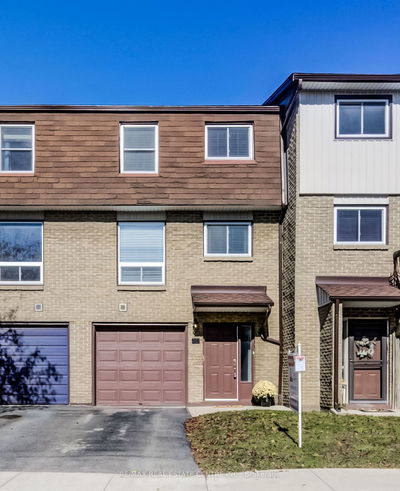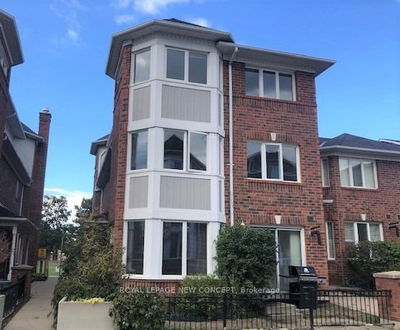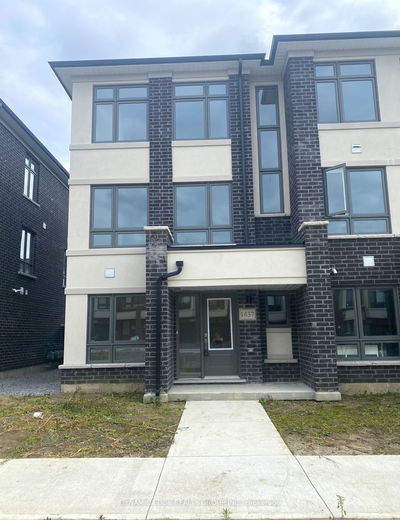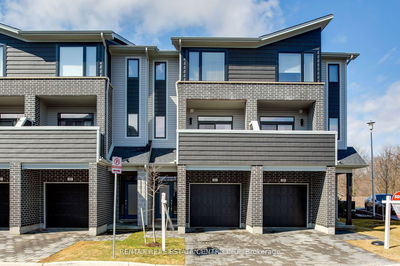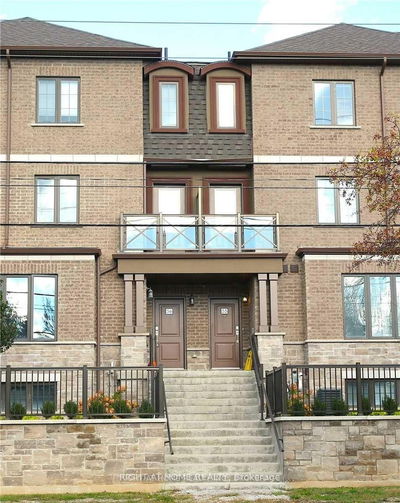Beautiful Executive Townhome,1575 Sq Ft, 9' Ceilings On Main Lvl, Open Concept Kitchen With Breakfast Bar,Lvg/Dining Rm W Laminate Flooring And Walk-Out To Balcony.2nd Level Has Big Family Rm & Walk-Out To 2nd Balcony.3 Brms & 2 Full Baths In Level 3.Large Master Has W/I Closet,Walk-In 4 Pc Ensuite. Laundry On Second Level. Tenant Pay Heat/Hydro/Water/Hot Water Tank & Water softener rental
Property Features
- Date Listed: Tuesday, November 21, 2023
- City: Milton
- Neighborhood: Timberlea
- Major Intersection: Ontario St S/Derry
- Living Room: Laminate, Combined W/Dining
- Kitchen: Ceramic Floor
- Family Room: Broadloom, W/O To Balcony
- Listing Brokerage: Royal Lepage Signature Realty - Disclaimer: The information contained in this listing has not been verified by Royal Lepage Signature Realty and should be verified by the buyer.












