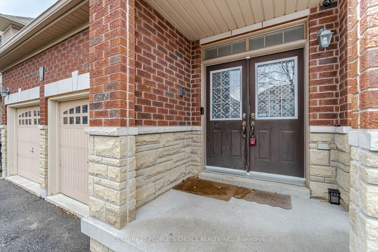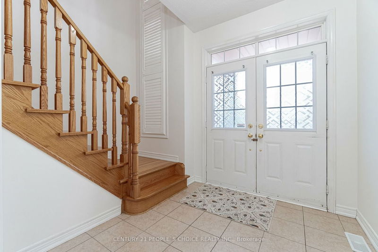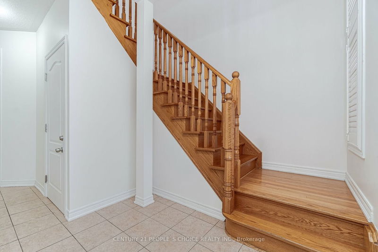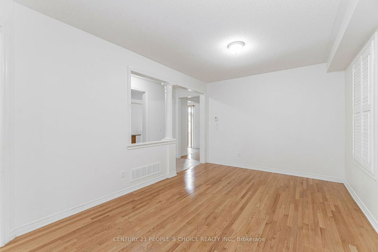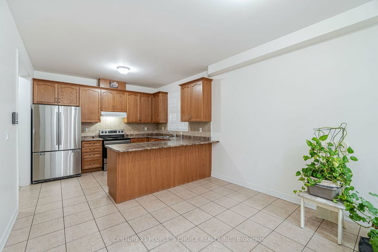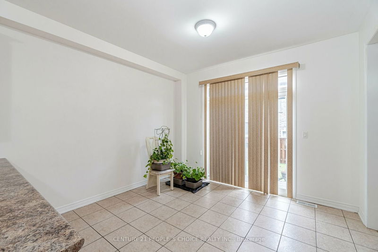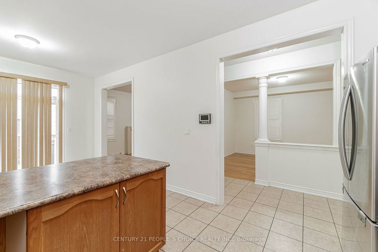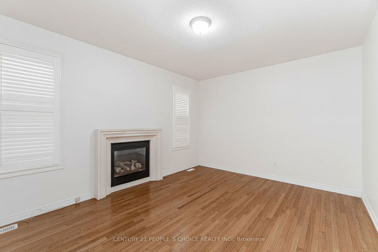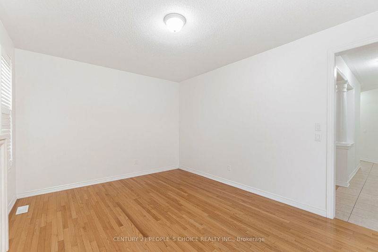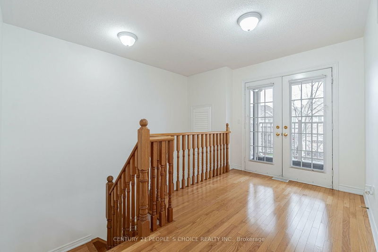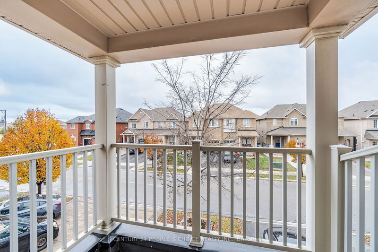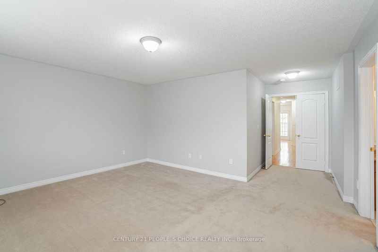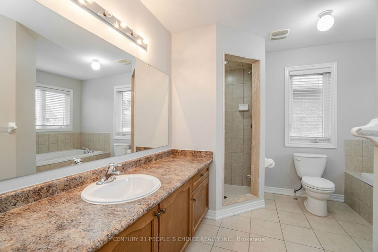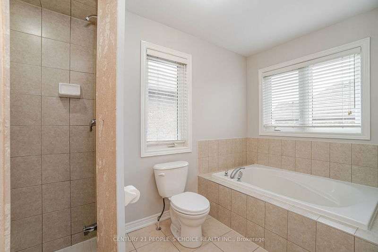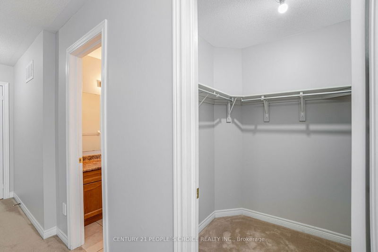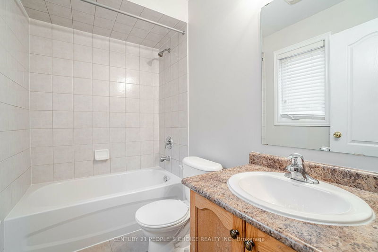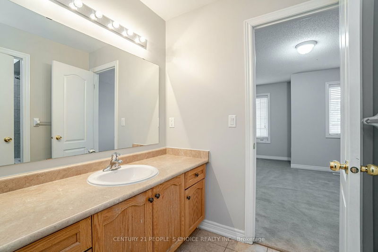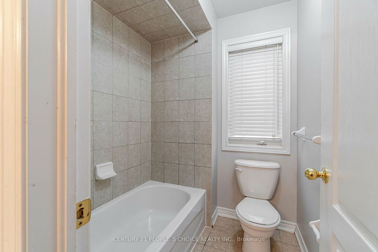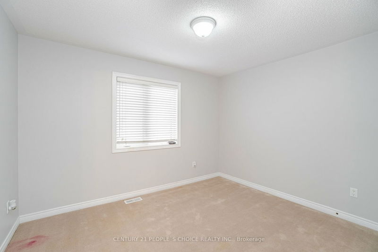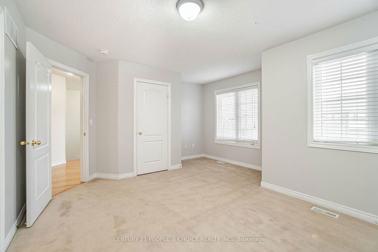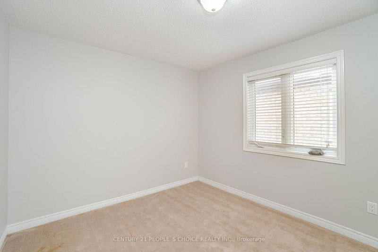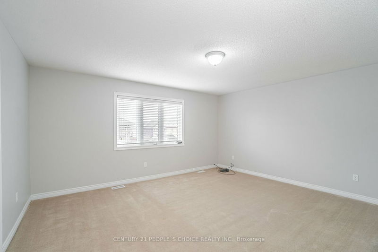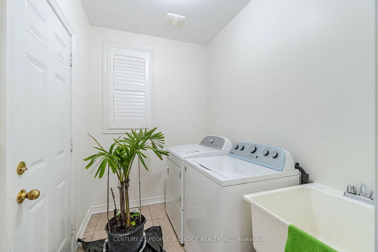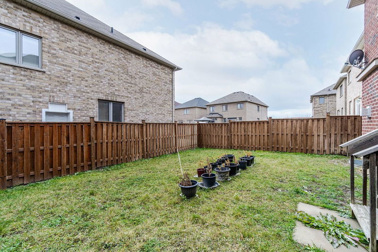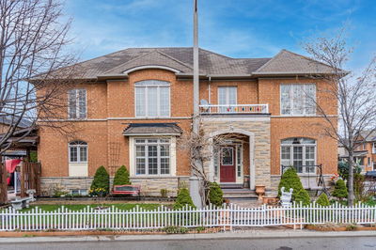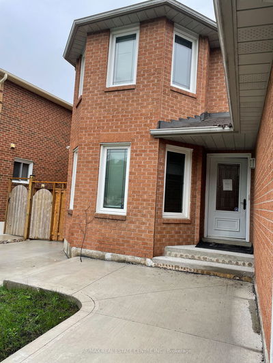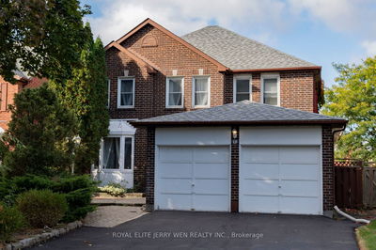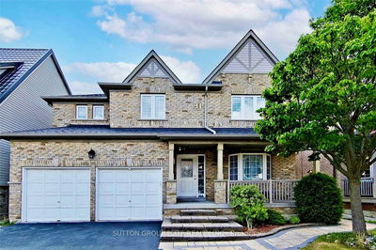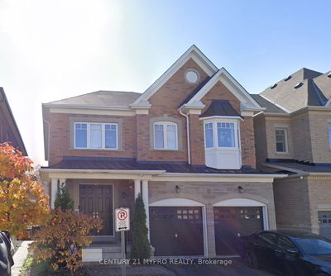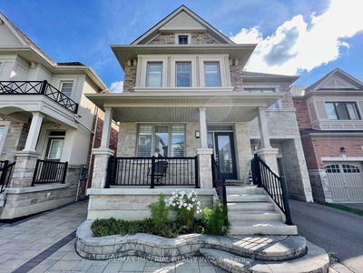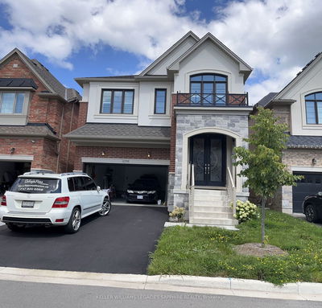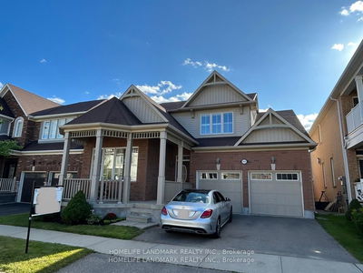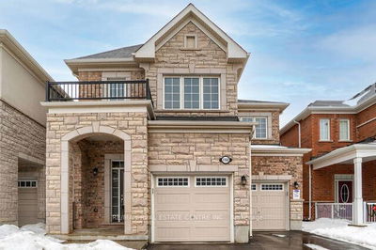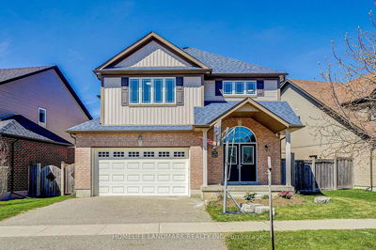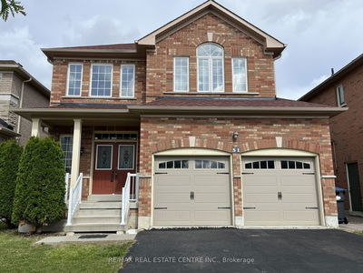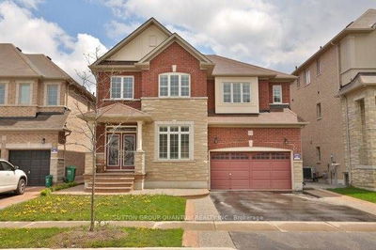Main Floor For Lease - This Home Features 4 Large Bedrooms & 3 Full Washrooms on 2nd Level, 2 Master Bedrooms, 3rd and 4th bedroom Have shared Bathroom as well, Freshly Painted, Oak Staircase, 2nd Level Has Small Loft leading into the Balcony, Double Door Entry, 9' Ft Ceiling, Living/Dining Space Combined, Family Room With Gas Fireplace, Kitchen With Breakfast Area, Large Back Yard Privately Fenced, 3 Car Parking on The Driveway with Private Entry. Spacious Family Home in A High Demand Hwy 50 & Castlemore Area. Please Check Out The Virtual Tour!
Property Features
- Date Listed: Wednesday, November 22, 2023
- Virtual Tour: View Virtual Tour for 7 Toddville Road
- City: Brampton
- Neighborhood: Bram East
- Major Intersection: The Gore Rd & Castlemore Rd
- Full Address: 7 Toddville Road, Brampton, L6P 3J2, Ontario, Canada
- Living Room: Hardwood Floor, Combined W/Dining
- Kitchen: Ceramic Floor, Eat-In Kitchen
- Family Room: Hardwood Floor, Fireplace
- Listing Brokerage: Century 21 People`S Choice Realty Inc. - Disclaimer: The information contained in this listing has not been verified by Century 21 People`S Choice Realty Inc. and should be verified by the buyer.


