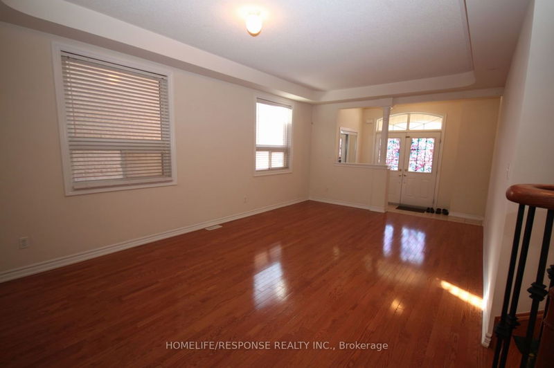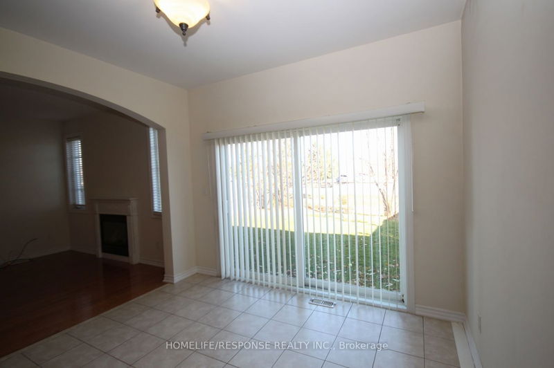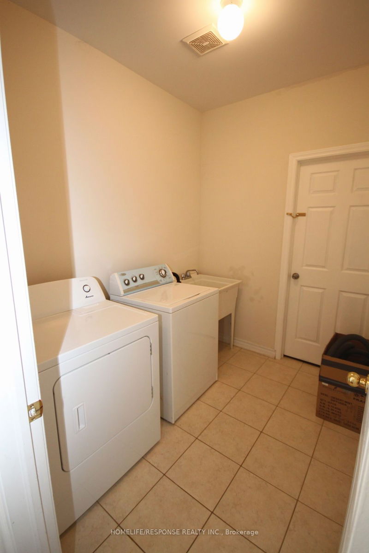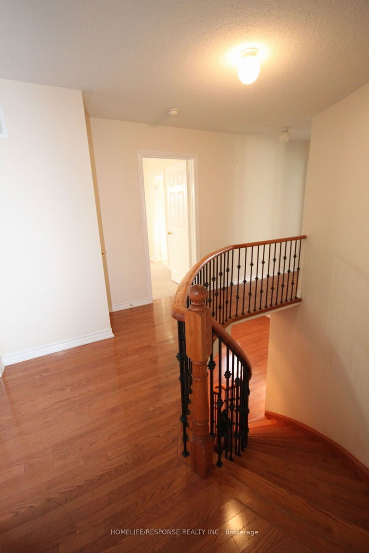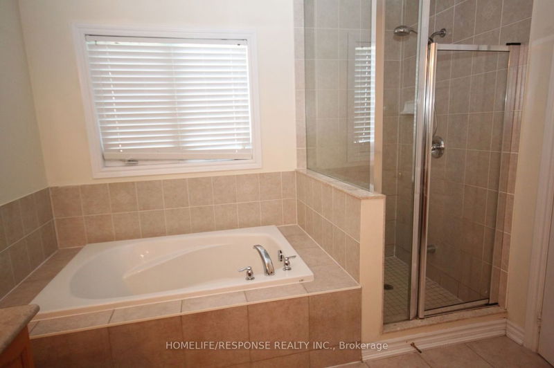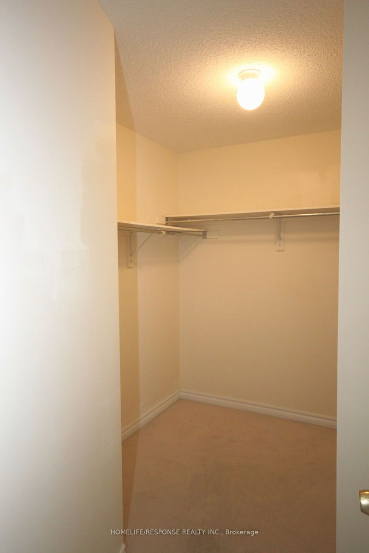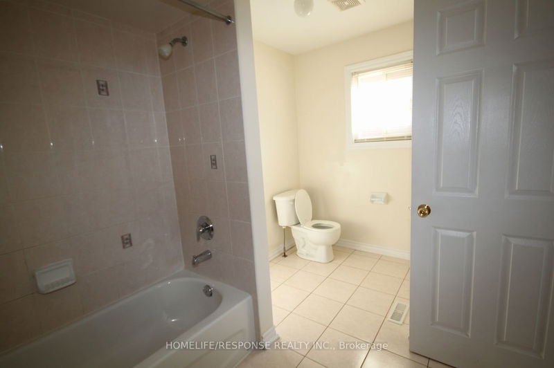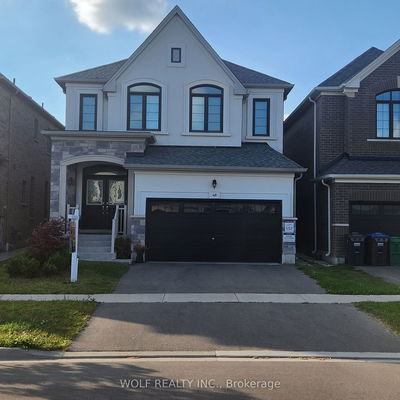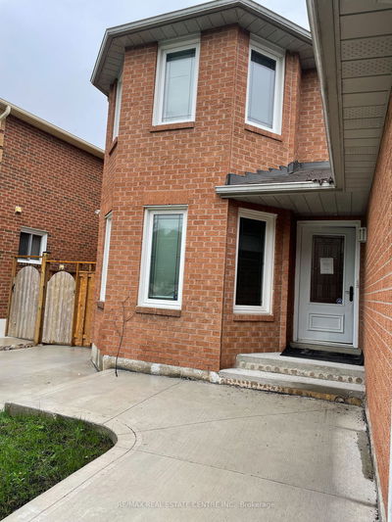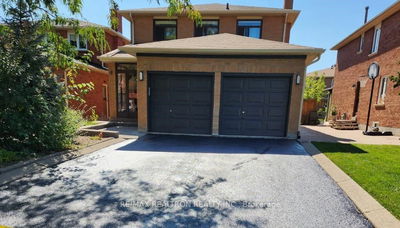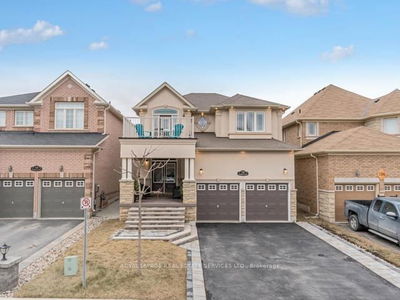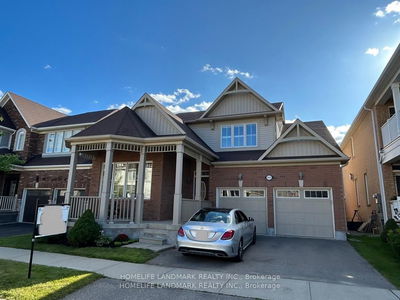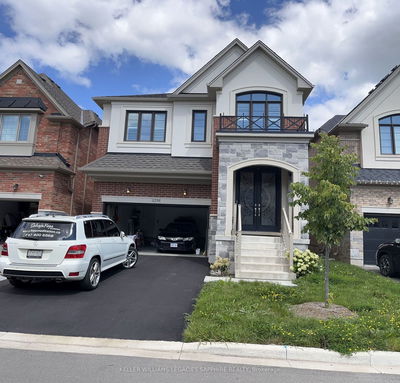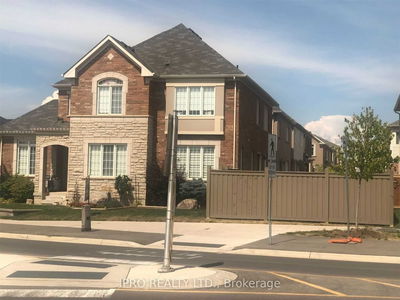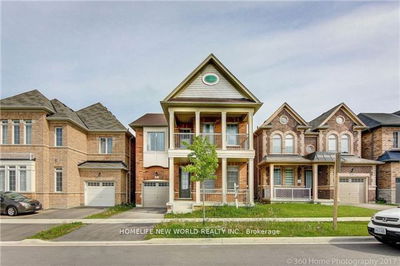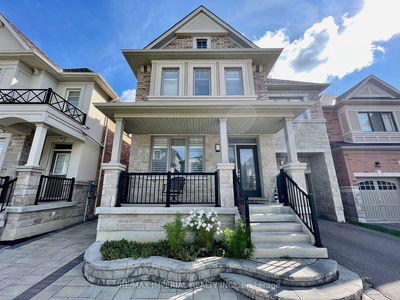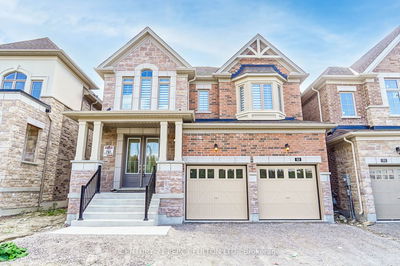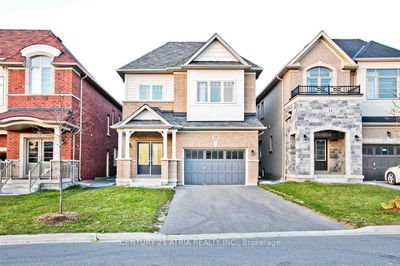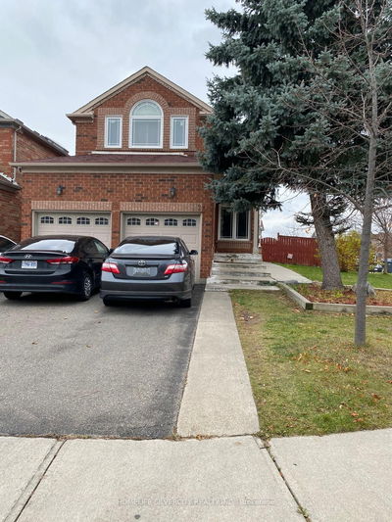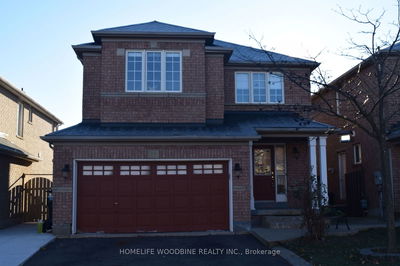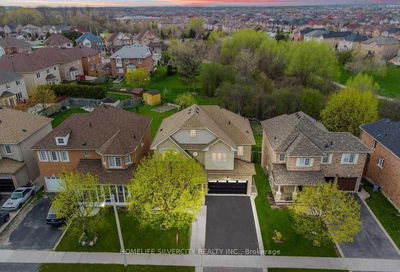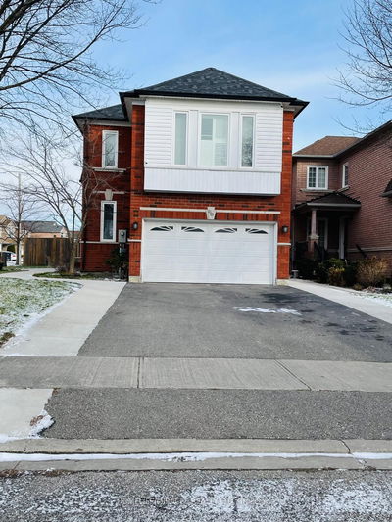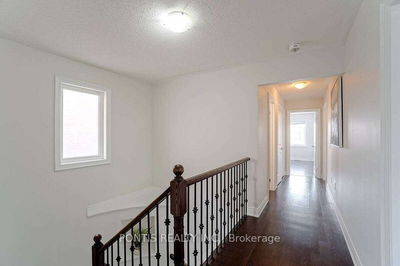Welcome to this Beautiful Spacious Open Concept Detached Home. Hardwood On The Main Floor With Gas Fireplace In The Family Room. All Bedrooms Has A Full Bath. The Laundry is on the Main Floor and there is a walkout to the backyard from the breakfast area. Close To School, Shopping And Highway. Tenant Will Share 80% Utilities And Must Provide Liability Insurance.
Property Features
- Date Listed: Tuesday, November 07, 2023
- City: Brampton
- Neighborhood: Sandringham-Wellington
- Major Intersection: Dixie/Sandalwood
- Living Room: Hardwood Floor, Pot Lights
- Kitchen: Ceramic Floor, Breakfast Bar
- Family Room: Hardwood Floor, Fireplace
- Listing Brokerage: Homelife/Response Realty Inc. - Disclaimer: The information contained in this listing has not been verified by Homelife/Response Realty Inc. and should be verified by the buyer.





