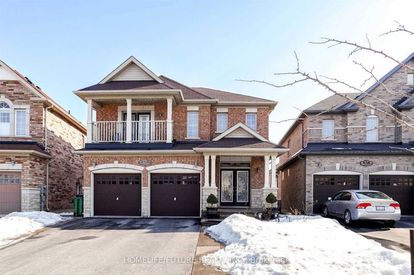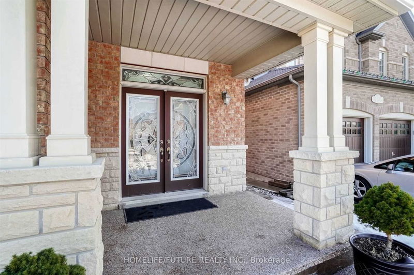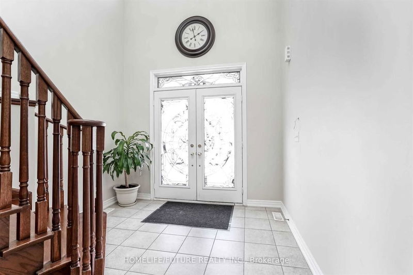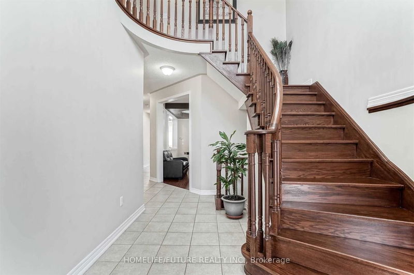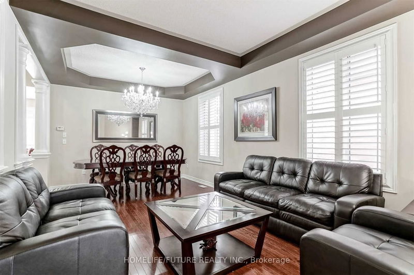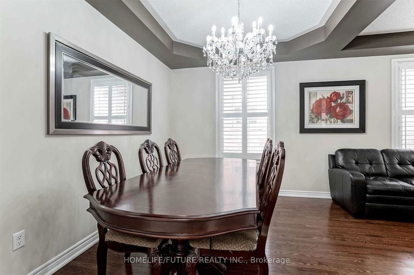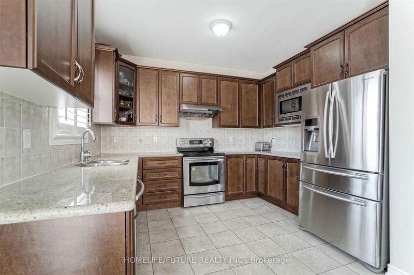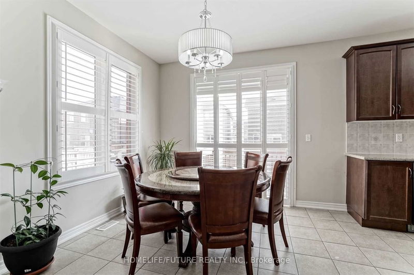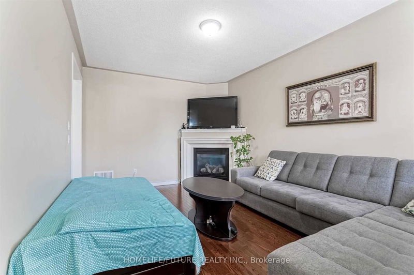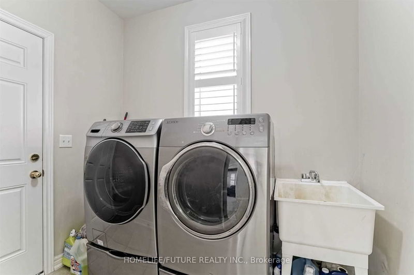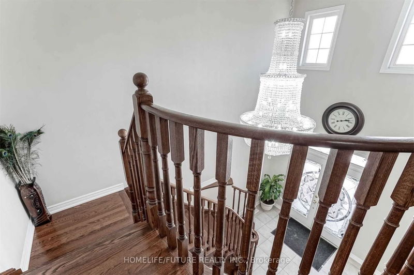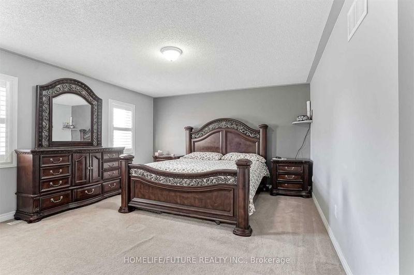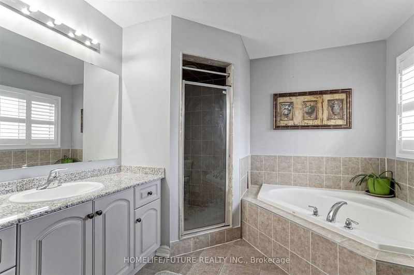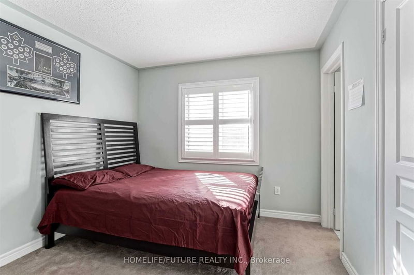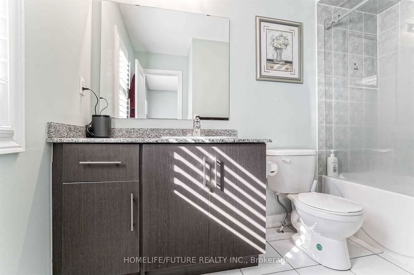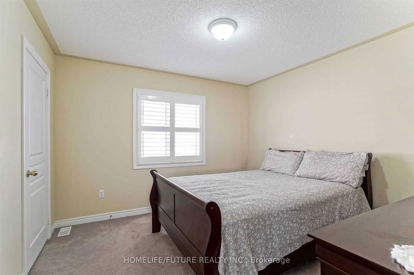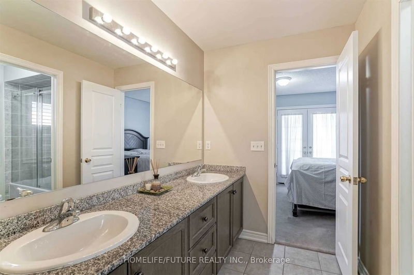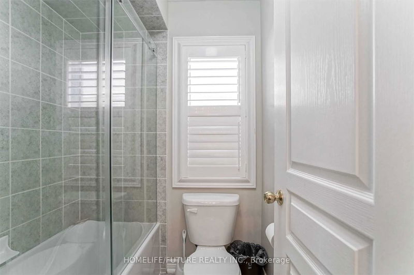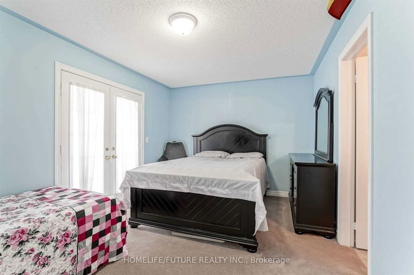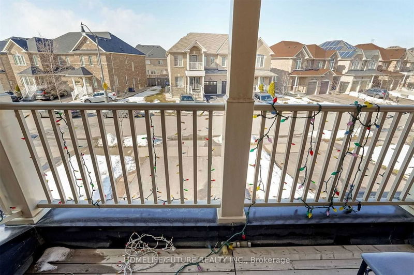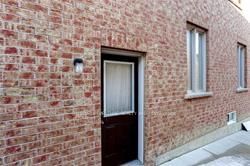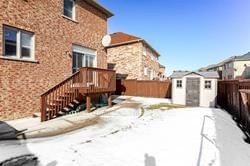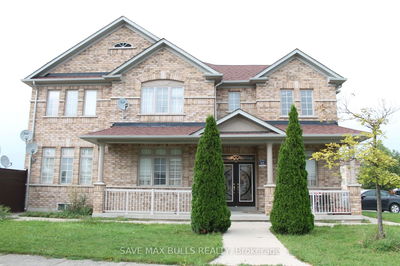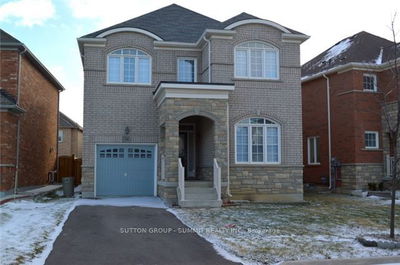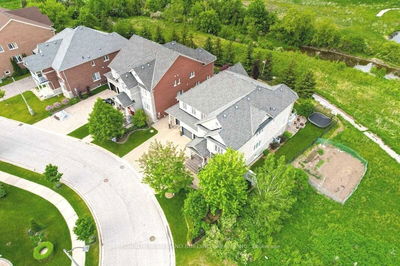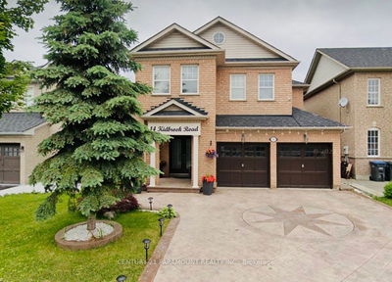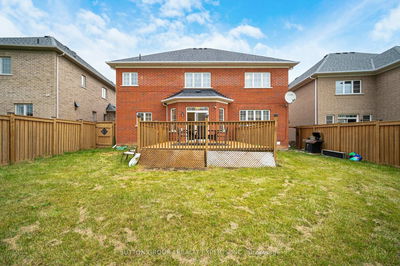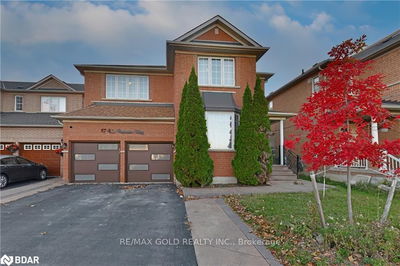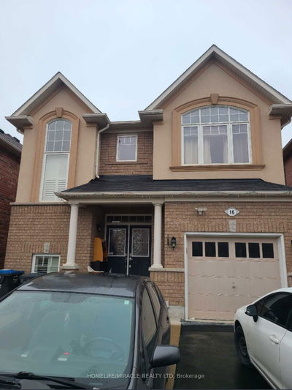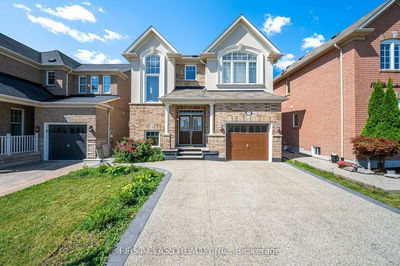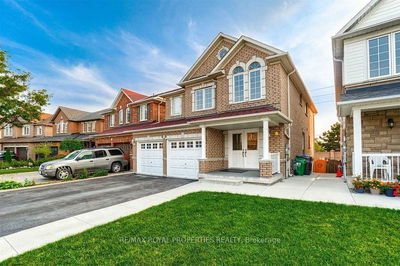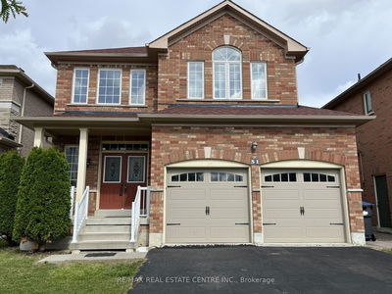Wow Location!! Location!!Absolutely Gorgeous! Prestigious Brampton East Area! Upgraded! Beautiful Open Concept Living Dining With The Double Door Entry! Hardwood Floor On Main With Matching Circular Stairs! Floors, Upgraded Extended Cabinets And Quartz Counter Top In Kitchen! Freshly Painted! Excellent Layout.4 Larger Bedrooms With W/I Closet And 3 Full Washrooms Upstairs! W/O Balcony Shows 10++! Great Layout! Upgraded Light Fixtures. Upper Level Only. Just Steps Down To 3 Schools! Just Minutes To Hwy 427,Hwy 410& Hwy 401. Just Steps Down To 3 Route Buses, Shopping Mall, Banks Nofrills, Shopping Plaza And Basement Separate..
Property Features
- Date Listed: Saturday, September 09, 2023
- City: Brampton
- Neighborhood: Bram East
- Major Intersection: Hwy 50/Bellchase Tr
- Living Room: Hardwood Floor, Combined W/Living, Coffered Ceiling
- Family Room: Hardwood Floor, Fireplace, Open Concept
- Kitchen: Ceramic Floor, Modern Kitchen, Combined W/Br
- Listing Brokerage: Homelife/Future Realty Inc. - Disclaimer: The information contained in this listing has not been verified by Homelife/Future Realty Inc. and should be verified by the buyer.

