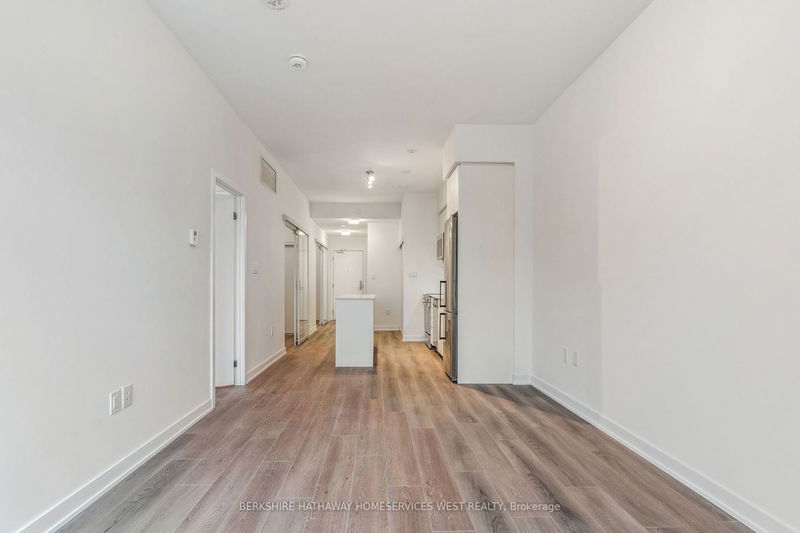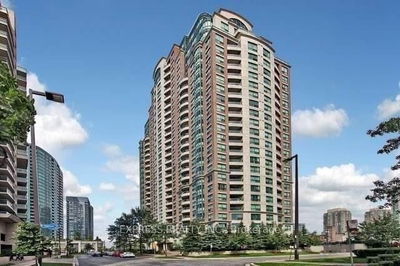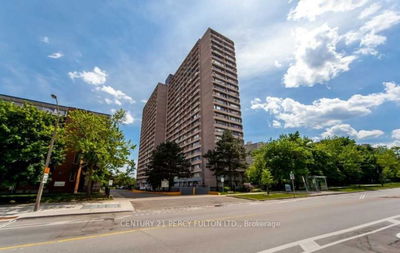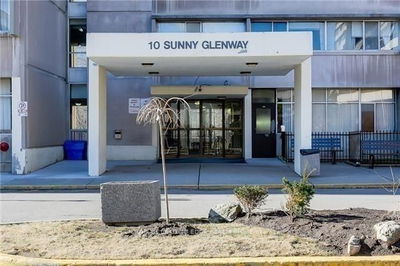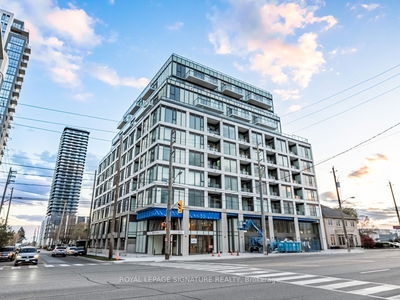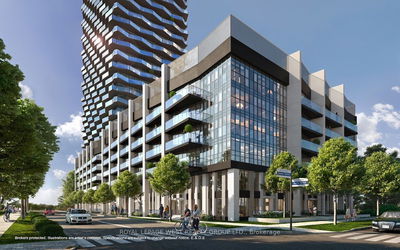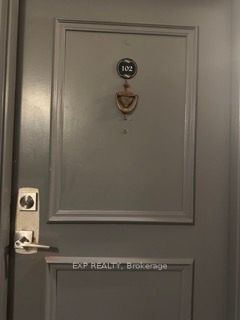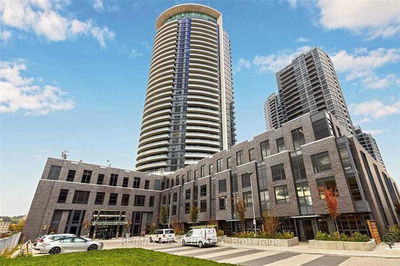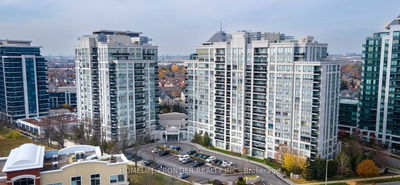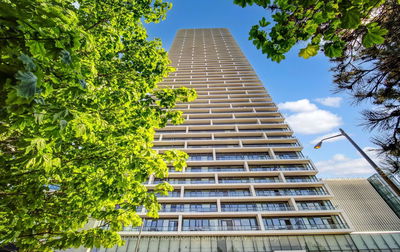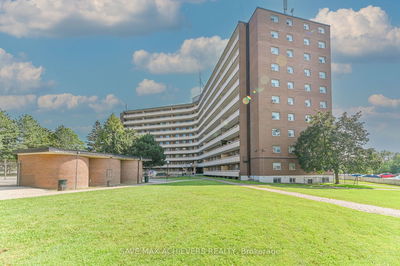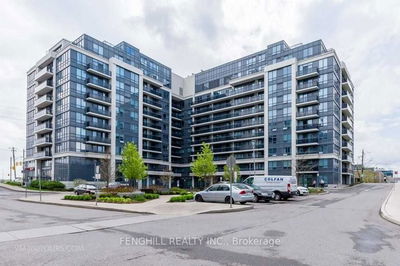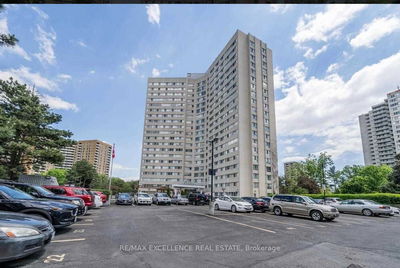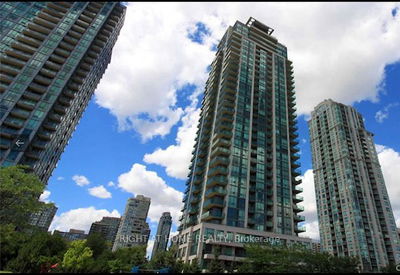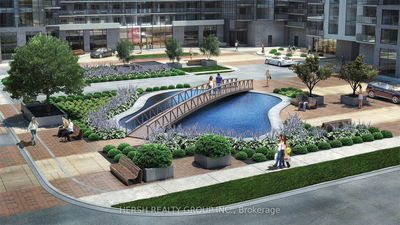Step into the epitome of contemporary living in this pristine 3-bedroom, 2-bath haven, where sleek elegance meets untouched urban escape. With 9-foot smooth ceilings exuding sophistication, the open kitchen, adorned with stainless-steel appliances, beckons culinary enthusiasts to revel in the joy of cooking and hosting in a capacious setting seamlessly merging with the living area a social epicenter. Three well-proportioned bedrooms, one graced with an ensuite, ensure comfort and convenience. The location steals the spotlight, effortlessly connected to the city's pulse with proximity to Yorkdale mall and the York Beltline Trail an urban oasis for cyclists, runners, and walkers. Future-ready, the building stands mere steps from the upcoming Eglinton Crosstown LRT, offering unrivaled connectivity. Access the Eglinton West subway station effortlessly or hit the road via the Allen Expressway and 401. One locker and one parking space included. Some photos have been virtually staged.
Property Features
- Date Listed: Friday, November 24, 2023
- City: Toronto
- Neighborhood: Briar Hill-Belgravia
- Major Intersection: Dufferin St / Hopewell Ave
- Full Address: 303-2433 Dufferin Street, Toronto, M6E 3T3, Ontario, Canada
- Living Room: Open Concept, W/O To Balcony, Laminate
- Kitchen: Centre Island, Stainless Steel Appl, Quartz Counter
- Listing Brokerage: Berkshire Hathaway Homeservices West Realty - Disclaimer: The information contained in this listing has not been verified by Berkshire Hathaway Homeservices West Realty and should be verified by the buyer.














