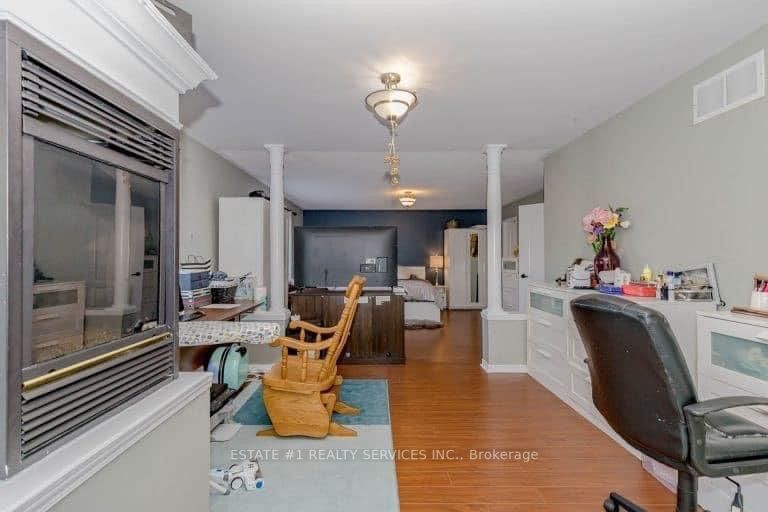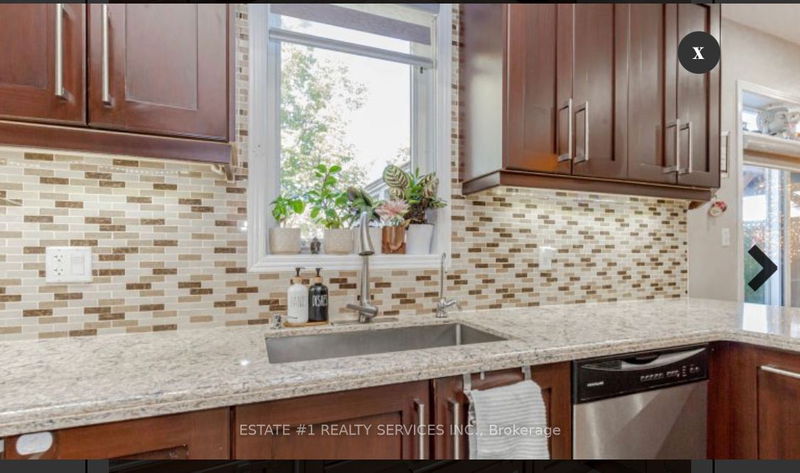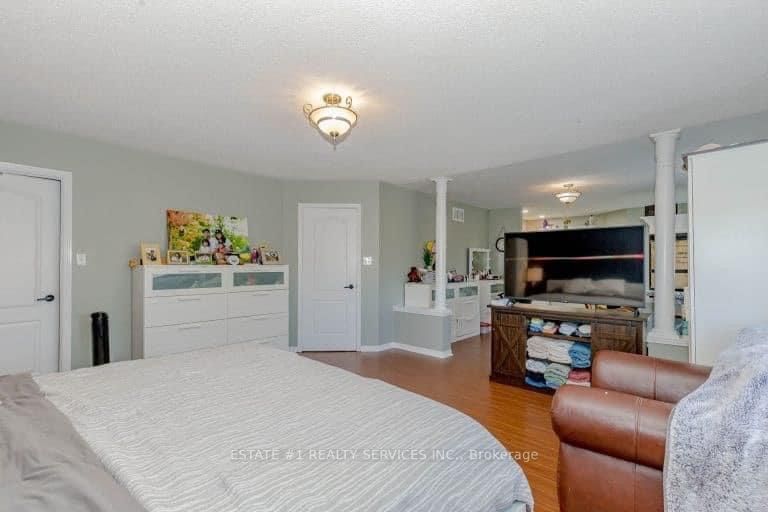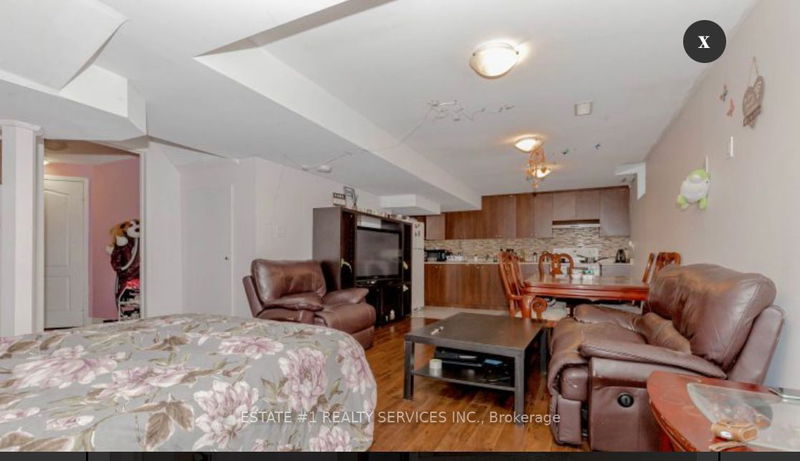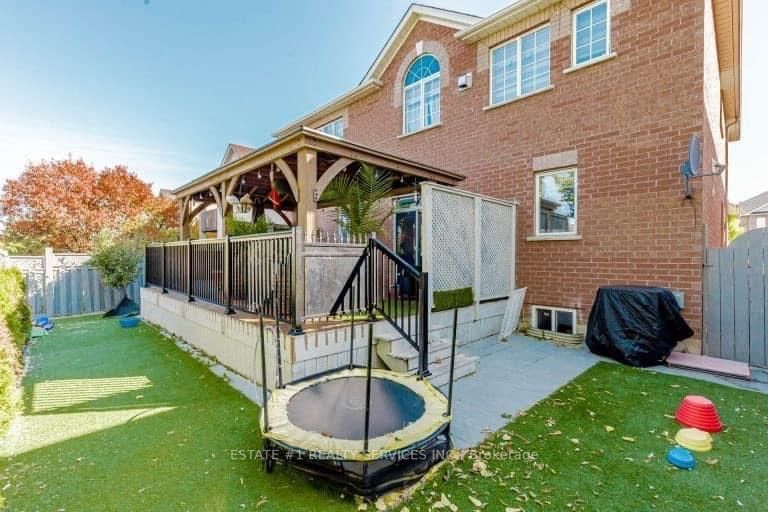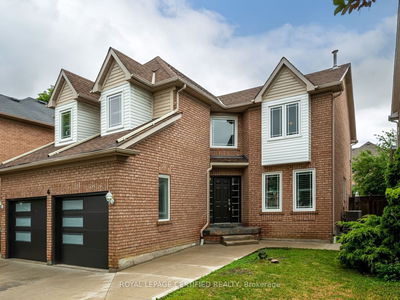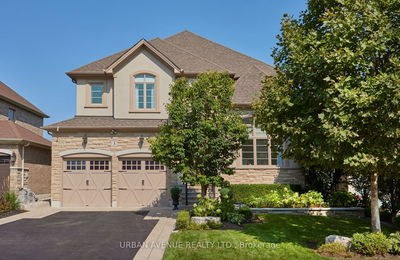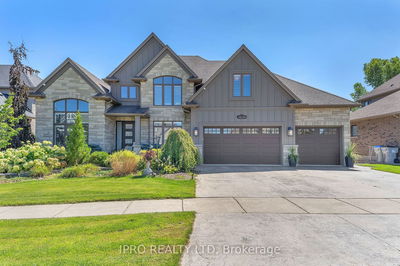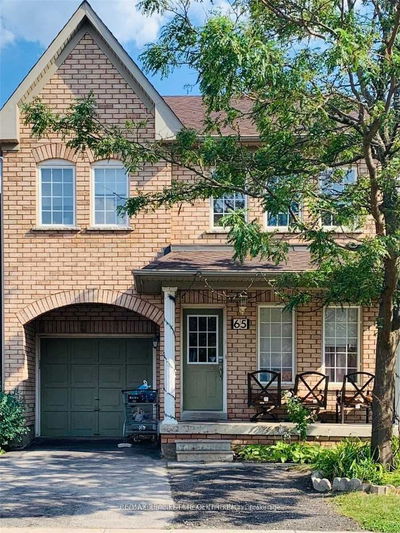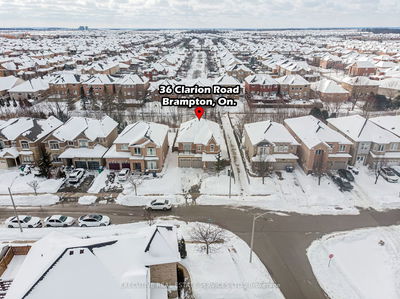VIRTUAL TOUR LINK ATTACHED ! !! S T U N N I N G **RAVINE **Detach house ***LOADED WITH UPGRADES OF AROUND $210000 **^big lot *45ft wide around 4200 sqfeet of living space including basement with separate entrance & 2 portion Bsmt one for own use and another apartment rented for $ 2400. This Ravine beauty boasts separate OFFICE, living, Dining .Family & e loaded with upgrades and renovation includes gleaming hardwod , shining tiles, smooth 9 feet ceiling in kitchen,& family room , Potlights , Spacious modern kitchen with extended cabinets and Quartz countertop, build in appliances in kitchen , oak stairs , top of line hardwood , Huge deck at back with high end Gazebo to enjoy rRAVINE lot and party ,spacious room l , Accent walls, 2 fireplace , superspacious master bedrroom like 2 rooms together, nwe garage doors and upgraded garage, upgarded driveway...Above sqffet includes basement sqfeet too.Too much to explain , must be seen
Property Features
- Date Listed: Saturday, November 25, 2023
- Virtual Tour: View Virtual Tour for 18 Tideland Drive
- City: Brampton
- Neighborhood: Fletcher's Meadow
- Major Intersection: Mclaughlin/Sandalwood
- Full Address: 18 Tideland Drive, Brampton, L7A 2W3, Ontario, Canada
- Living Room: Hardwood Floor, Combined W/Dining
- Kitchen: Ceramic Floor, Pantry, Centre Island
- Family Room: Fireplace
- Listing Brokerage: Estate #1 Realty Services Inc. - Disclaimer: The information contained in this listing has not been verified by Estate #1 Realty Services Inc. and should be verified by the buyer.









