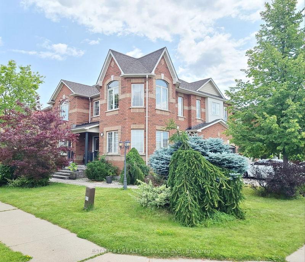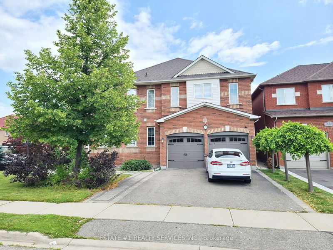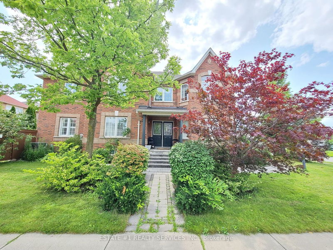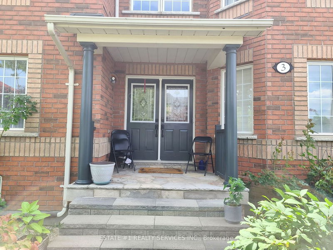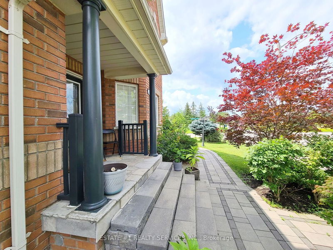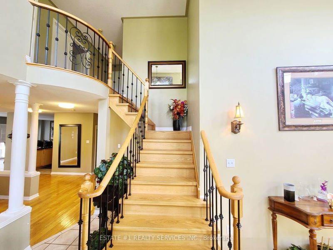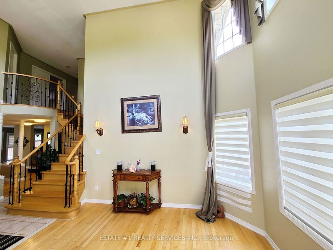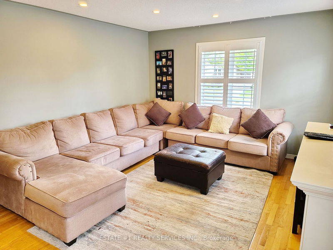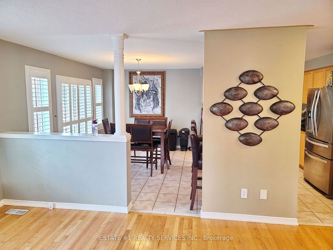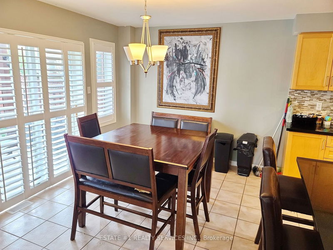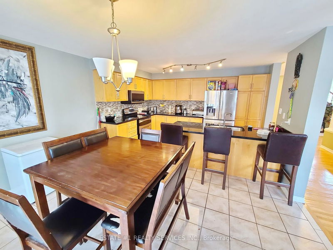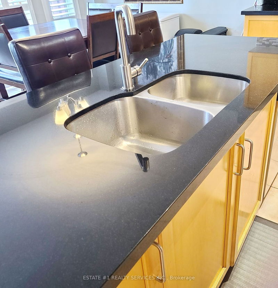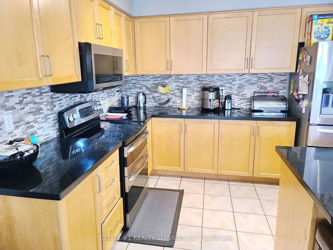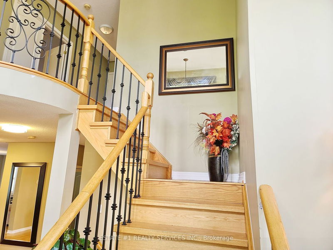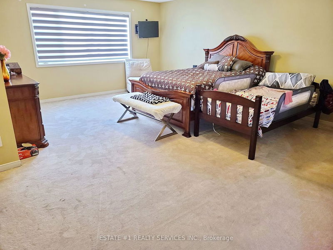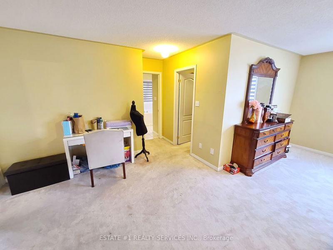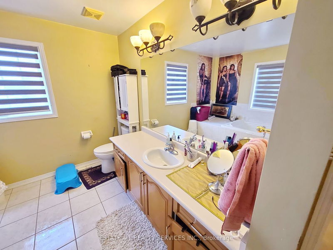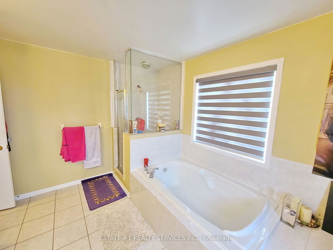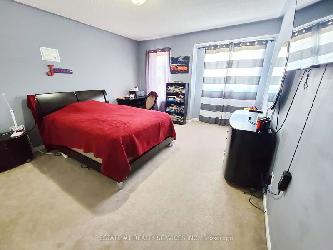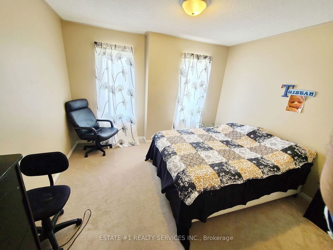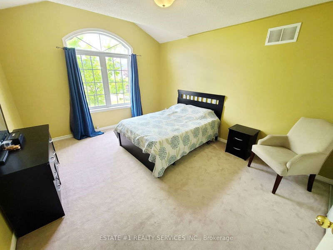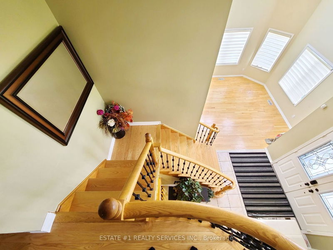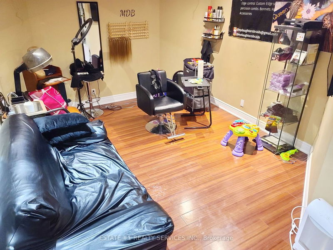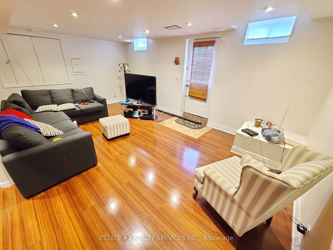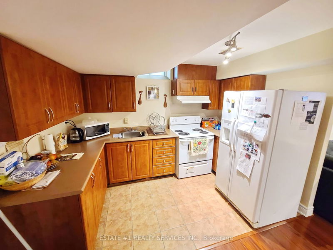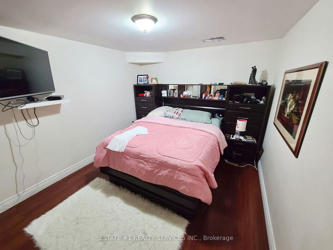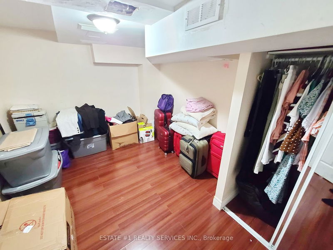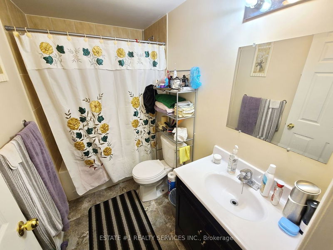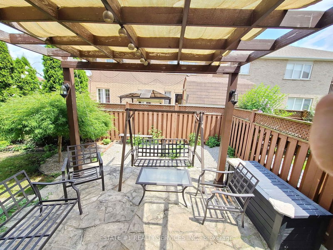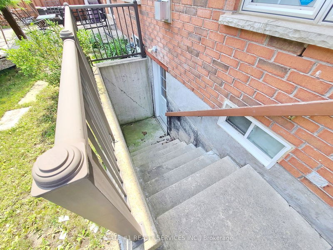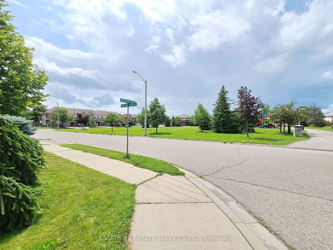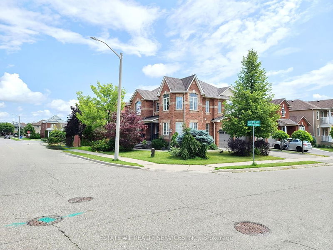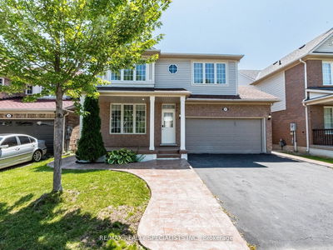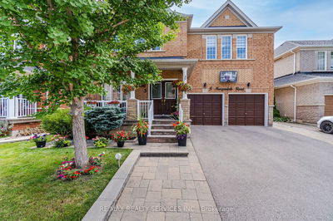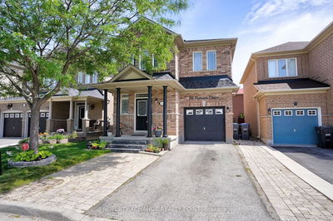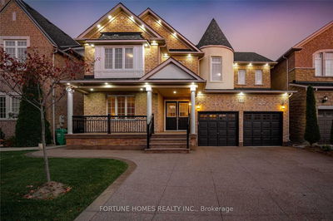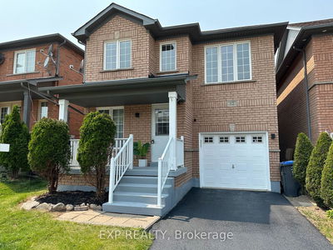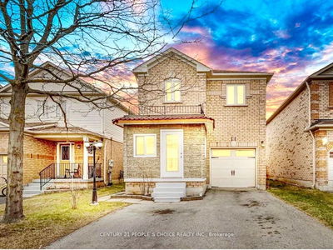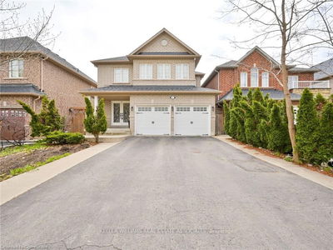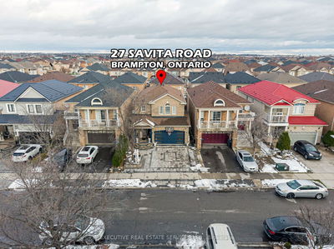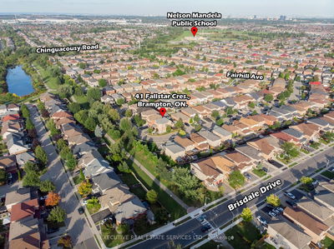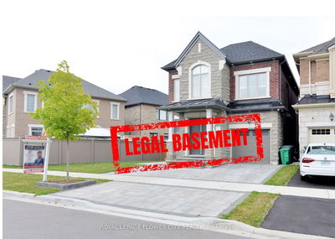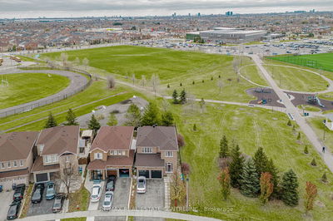S T U N N I N G , BRIGHT* & spacious 4+3 bedroom "CORNER " * Big lot OF 50 WIDE* total brick DEATCH house app 3900 sqfeet of living space including **FINISHED ***basement with two portion one is open concept used for office and other portion is **Basement Apartment*** . Highly sought after area of Fletcher Meadow & **child friendly street in front of **PARK**Walk Up Entrance*** for finished basement. House boast sep, living Dinning & family room with Basement apartment rented for $ 2100 Dollars, 22 feet cathedral ceiling in living room, spacious kitchen with "GRANITE "countertop, spacious rooms,3rd room in basement & one portion is open concept,, California shutter, potlights in family.. Pride Of Ownership Is Evident & Truly A Must See Amazing Opportunity!
Property Features
- Date Listed: Thursday, September 14, 2023
- Virtual Tour: View Virtual Tour for 3 Montoya Gate
- City: Brampton
- Neighborhood: Fletcher's Meadow
- Major Intersection: Edenbrook/Sandalwood
- Full Address: 3 Montoya Gate, Brampton, L7A 2W7, Ontario, Canada
- Living Room: Hardwood Floor, Window, Cathedral Ceiling
- Kitchen: Ceramic Floor, Pantry, B/I Dishwasher
- Family Room: Hardwood Floor, Fireplace, Pot Lights
- Listing Brokerage: Estate #1 Realty Services Inc. - Disclaimer: The information contained in this listing has not been verified by Estate #1 Realty Services Inc. and should be verified by the buyer.

