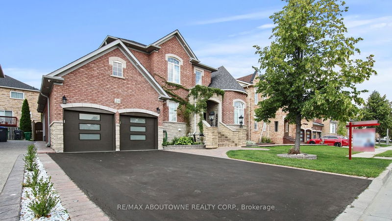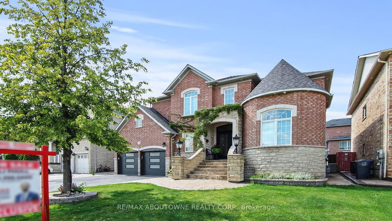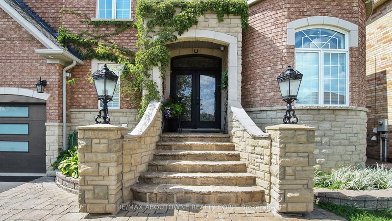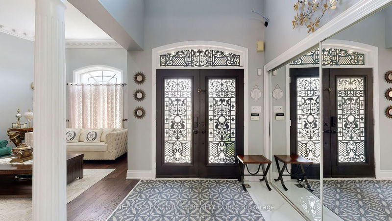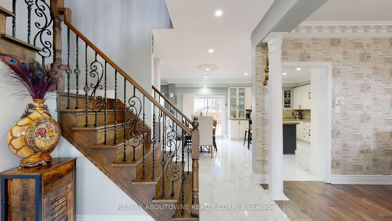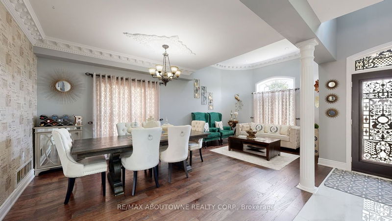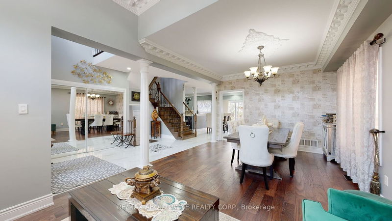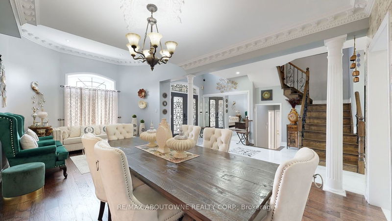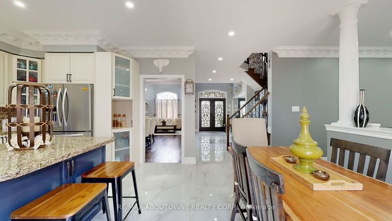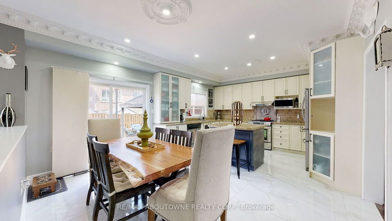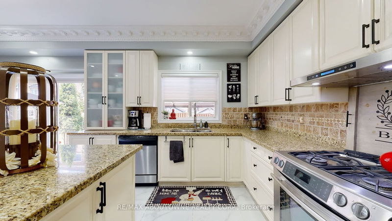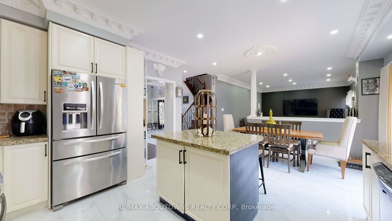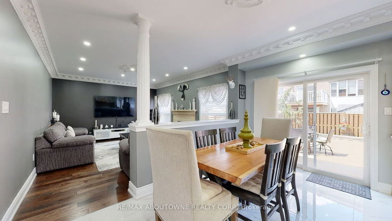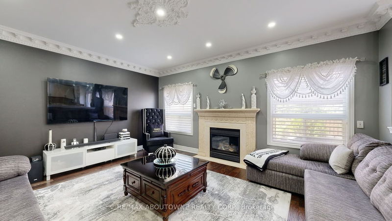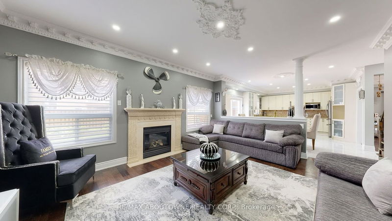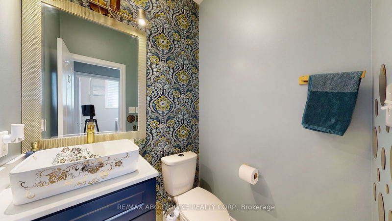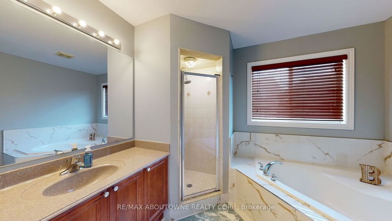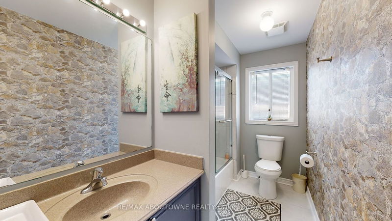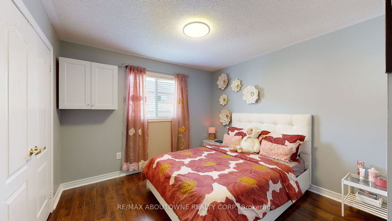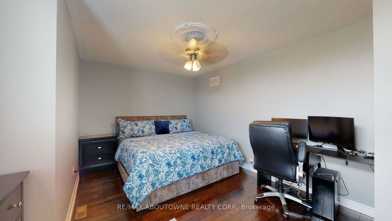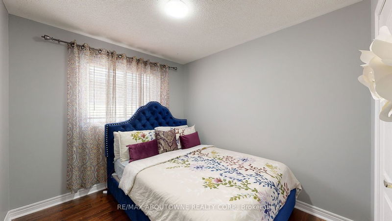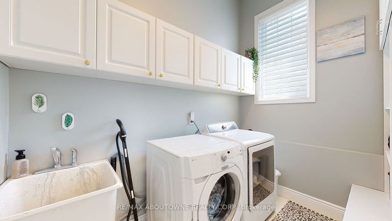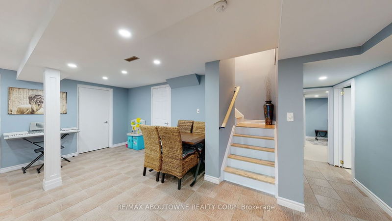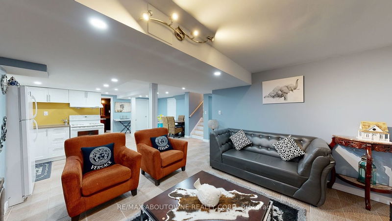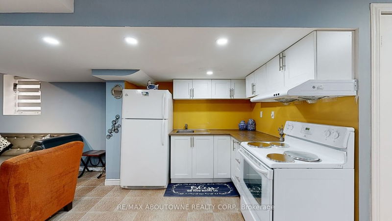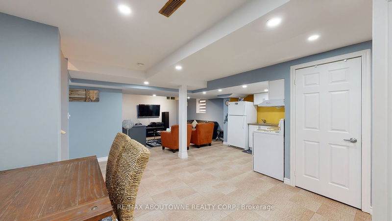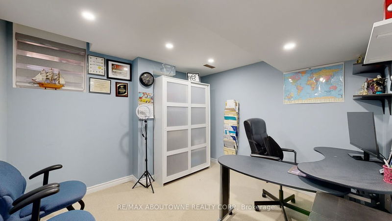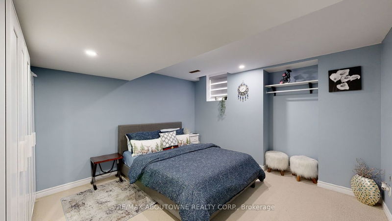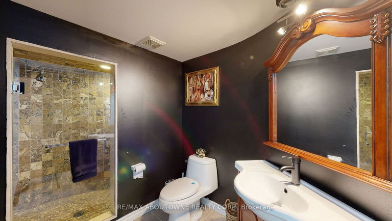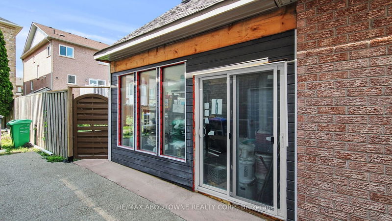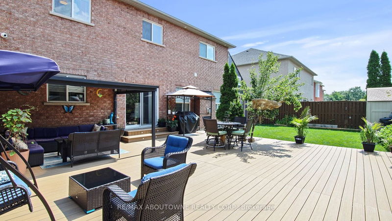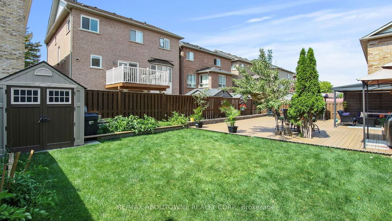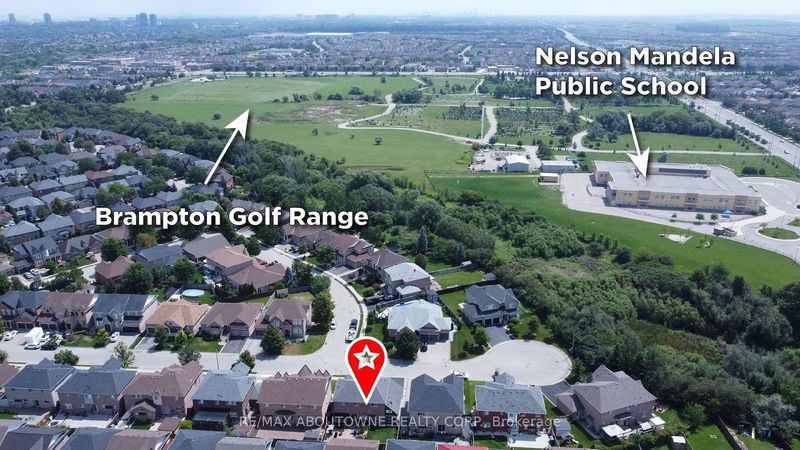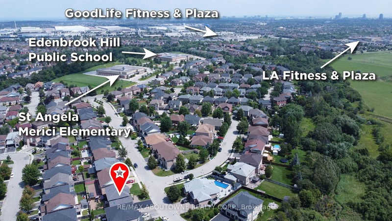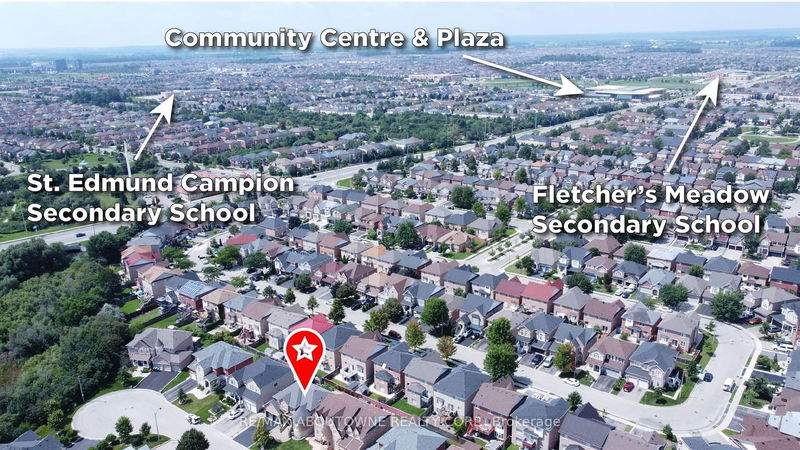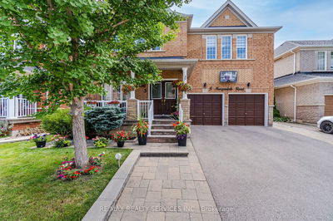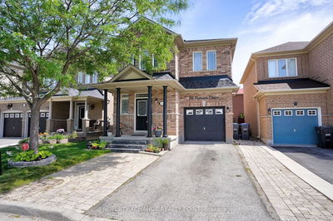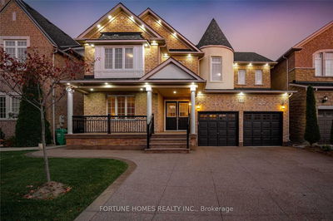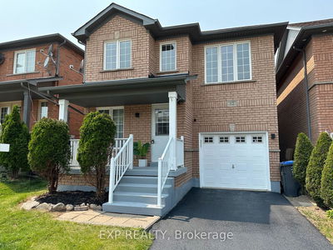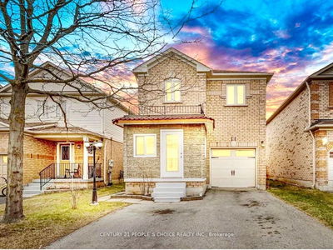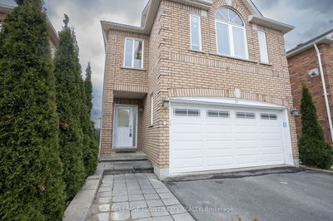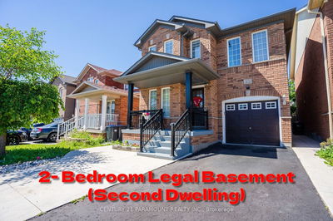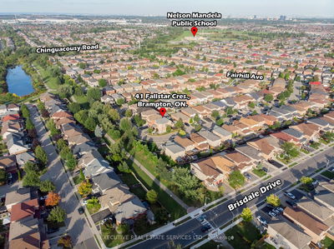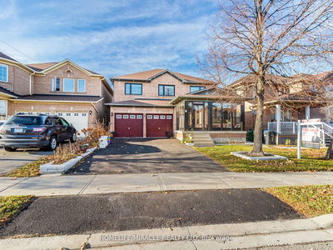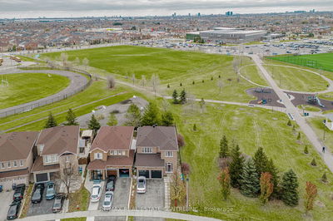Rare Find In Fletcher's Meadows! Ultra Wide 56ft Front Detached On Private & Quiet Cul De Sac. No Sidewalks! Open Concept Layout. 1st Floor Features Intricate Plaster Crown Molding, Large Porcelain Tiles, Pot Lights & Hardwood. Kitchen w/ Granite Countertop, S/S Appliances, Gas Stove & Freshly Painted. 3 Newly Renovated Baths On 2nd Floor w/ Upgraded Vanities & Glass Door Showers. Backyard w/ Newly Built Slip-Resistant Large Deck w/ In-Ground Lighting, Gazebo & Sunroom. Finished Basement w/ Enlarged Windows, 2 Bedrooms, Kitchen, 3pc Bath, Ample Storage, & High Potential As Rentable Apartment. New Heavy Duty Custom Garage Doors. 200 Amp Service. Super Convenient Location. Only Few Mins Drive to Mount Pleasant GO Station, Hwy 410, Gyms, Plazas, Restaurants, & Shopping Centres. This Home Is A MUST SEE in person, So Book A Showing!
Property Features
- Date Listed: Saturday, September 02, 2023
- Virtual Tour: View Virtual Tour for 24 Harthill Court
- City: Brampton
- Neighborhood: Fletcher's Meadow
- Major Intersection: Bovaird And Chiguacousy
- Full Address: 24 Harthill Court, Brampton, L7A 2P1, Ontario, Canada
- Kitchen: Centre Island, Ceramic Back Splash, Granite Counter
- Living Room: Combined W/Dining, Crown Moulding, Hardwood Floor
- Family Room: Crown Moulding, Gas Fireplace, Hardwood Floor
- Listing Brokerage: Re/Max Aboutowne Realty Corp. - Disclaimer: The information contained in this listing has not been verified by Re/Max Aboutowne Realty Corp. and should be verified by the buyer.

