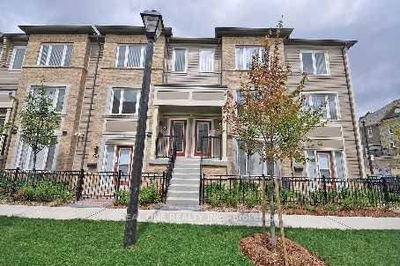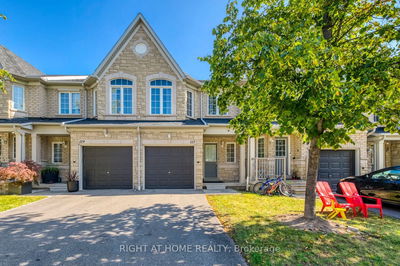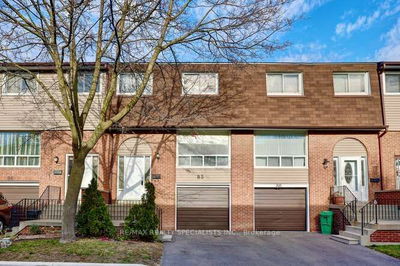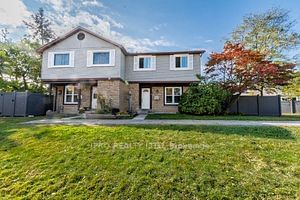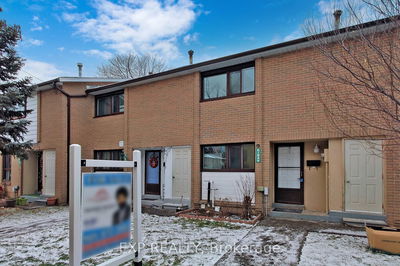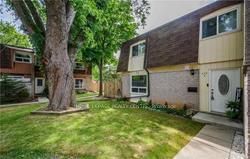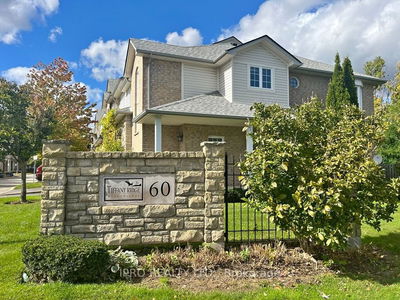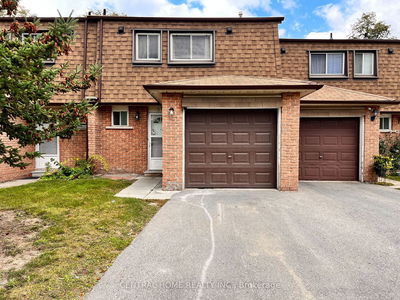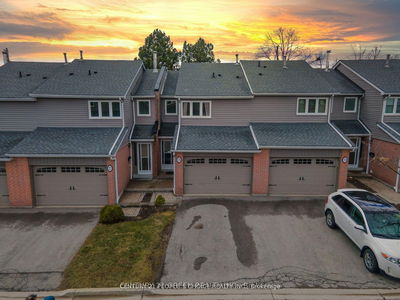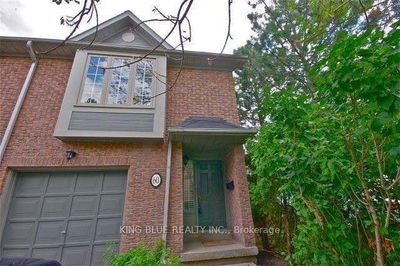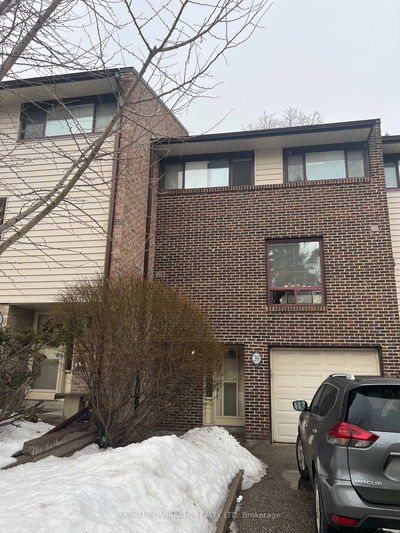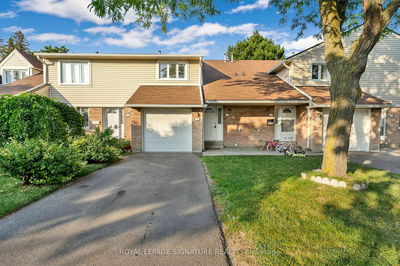Fantastic 3 bedroom townhome with single car garage and located in the sought area of Erin Mills. Spacious Living/Dining Room area with laminate floors with walk-out to patio area and a fully fenced yard. Updated kitchen with stainless steel appliances. Large mirrored front closet and a 2 piece powder room. Three upper level bedrooms and a main 4 piece bathroom. Open concept finished basement with laminate floors and storage/laundry area.
Property Features
- Date Listed: Saturday, November 25, 2023
- Virtual Tour: View Virtual Tour for 25-3339 Council Ring Road
- City: Mississauga
- Neighborhood: Erin Mills
- Full Address: 25-3339 Council Ring Road, Mississauga, L5L 2A9, Ontario, Canada
- Living Room: Laminate, Combined W/Dining, W/O To Yard
- Kitchen: Ceramic Floor, Stainless Steel Appl, Open Concept
- Listing Brokerage: Re/Max Realty Specialists Inc. - Disclaimer: The information contained in this listing has not been verified by Re/Max Realty Specialists Inc. and should be verified by the buyer.
































