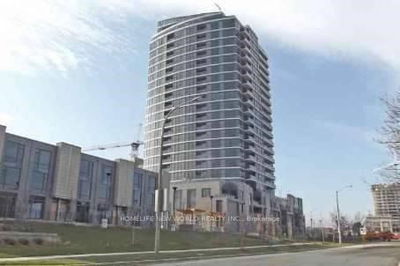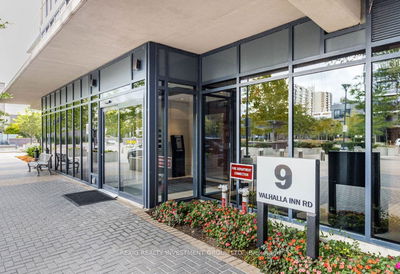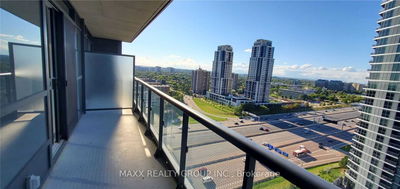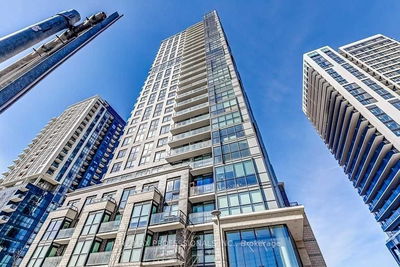Bright & practical layout 1 Br +Den with Beautiful East View. 626 Sq-Ft Living Area Plus 83 Sq-Ft Of Large Balcony, Large Bedroom With Full Size Mirror Closet. Euro Style Kitchen, S/S Appliances. 24 Hrs Concierge, Resort Style Amenities, Close To Subway, Easy Access To Downtown, Mississauga, Sq One, Pearson Airport, Hwy 427 & 401.
Property Features
- Date Listed: Monday, November 27, 2023
- City: Toronto
- Neighborhood: Islington-City Centre West
- Major Intersection: Bloor/Hwy 427/The East Mall
- Full Address: 1803-5 Valhalla Inn Road, Toronto, M9B 0B1, Ontario, Canada
- Living Room: Laminate, Combined W/Dining, W/O To Balcony
- Kitchen: Laminate, Breakfast Area, Pantry
- Listing Brokerage: Edojia Realty Inc. - Disclaimer: The information contained in this listing has not been verified by Edojia Realty Inc. and should be verified by the buyer.

































































