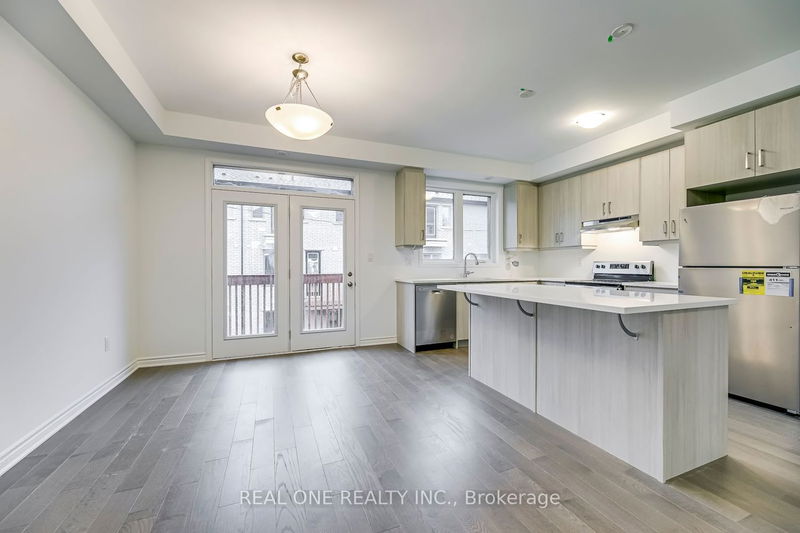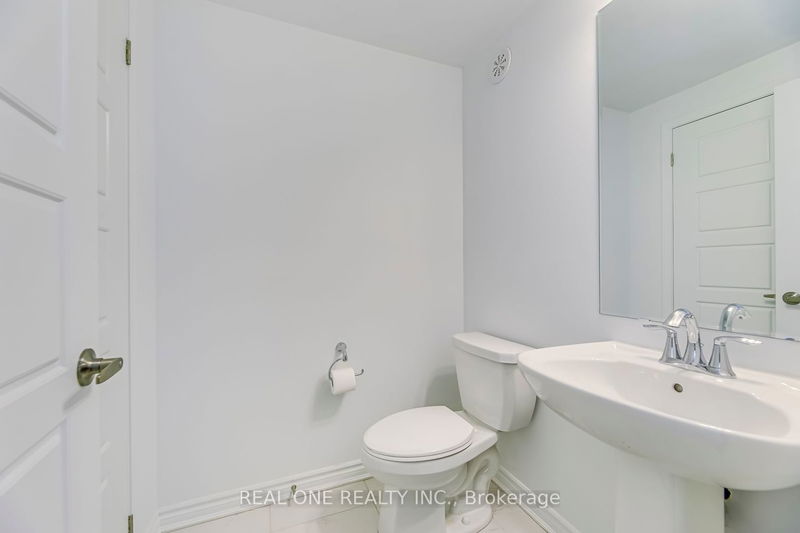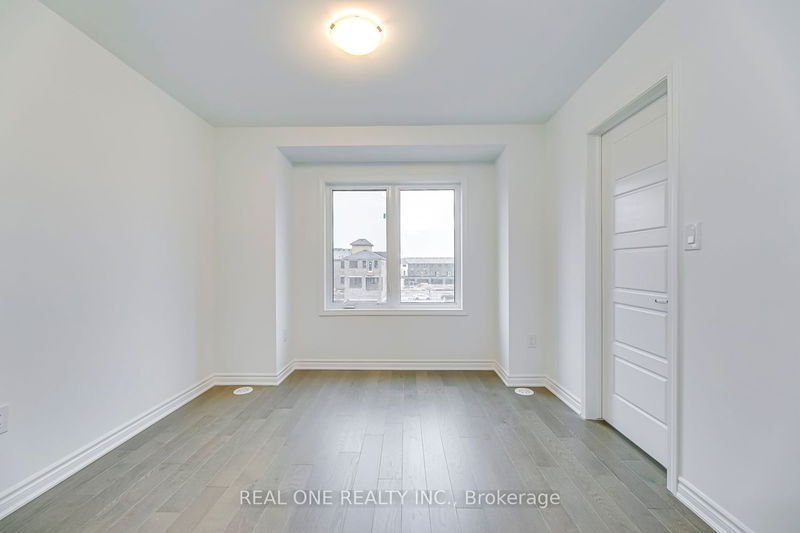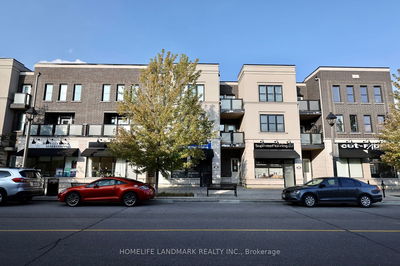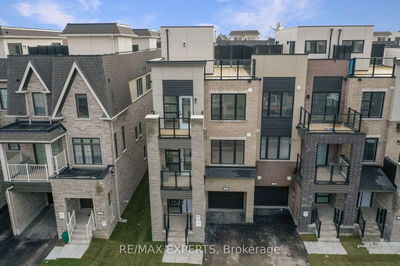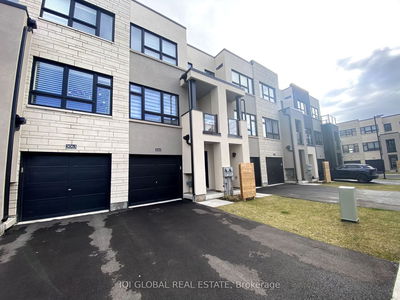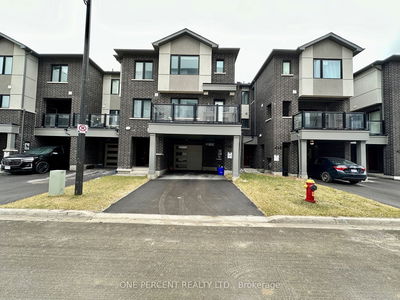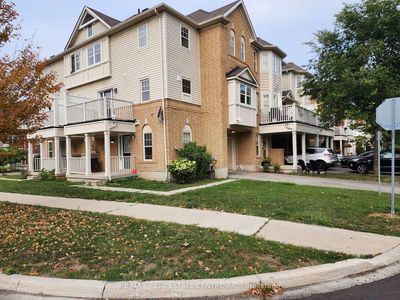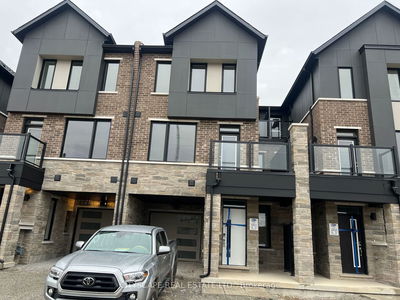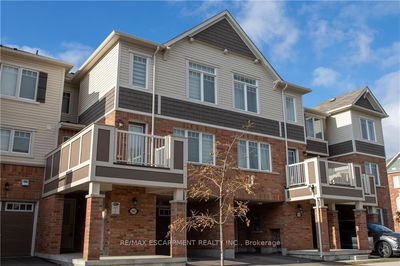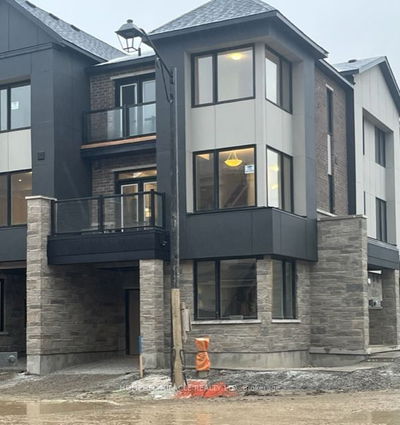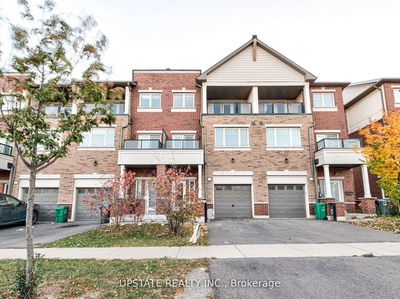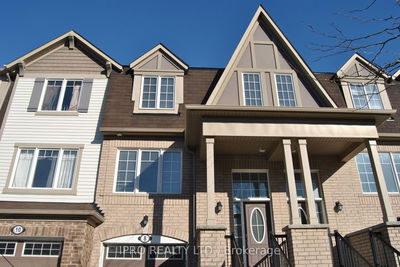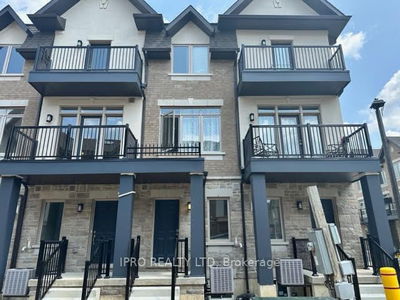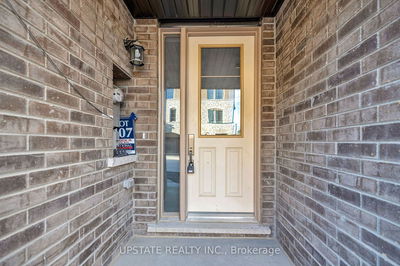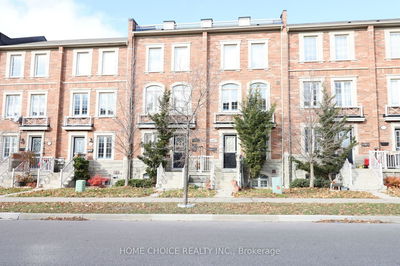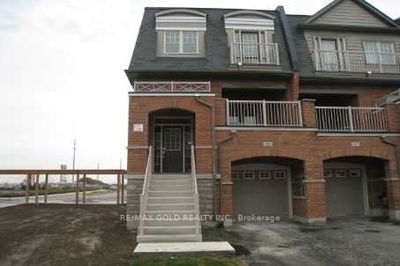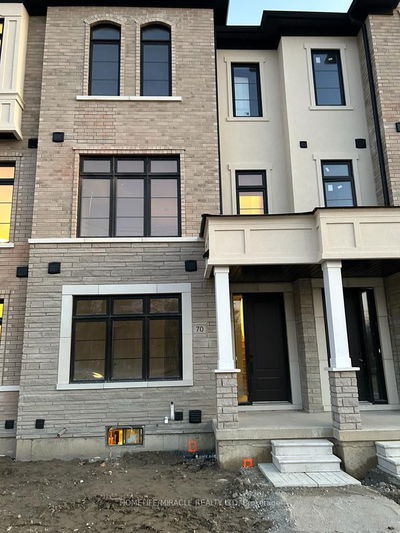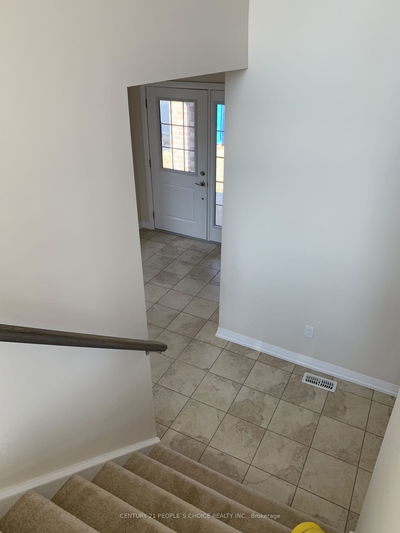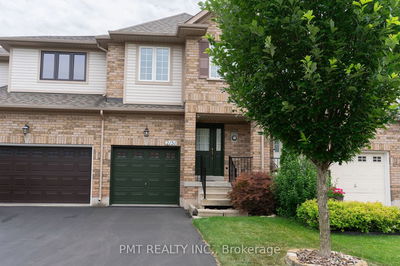Upper unit in a brand new never lived in bright and spacious 3 Bedrooms, 2.5 Bathrooms end unit townhouse (Main floor foyer, 2nd and 3rd floor). Located in the desirable Preserve West community of Oakville. Close to hospital, walking trails and highway. Second floor has a stunning open concept kitchen with upgraded counter top and center island, dining room patio door leads to a nice sized balcony that you can enjoy your morning coffee, spacious living room with a gas fireplace, closed home office can be a bedroom. Third floor features master bedroom with ensuite, large His/Her Walk-In Closets, and private balcony; the level also boasts two good size bedrooms which share another 4 piece bath (Jack and Jill bathroom), and convenient upper floor laundry. Utilities are split 70% (Upper Unit) and 30% (Lower Unit). Registrant related to landlord
Property Features
- Date Listed: Tuesday, November 28, 2023
- City: Oakville
- Neighborhood: Rural Oakville
- Major Intersection: Travertine Dr/Kobzar Dr
- Full Address: Upper-1384 Kobzar Drive, Oakville, L6M 5P2, Ontario, Canada
- Kitchen: 2nd
- Living Room: 2nd
- Listing Brokerage: Real One Realty Inc. - Disclaimer: The information contained in this listing has not been verified by Real One Realty Inc. and should be verified by the buyer.







