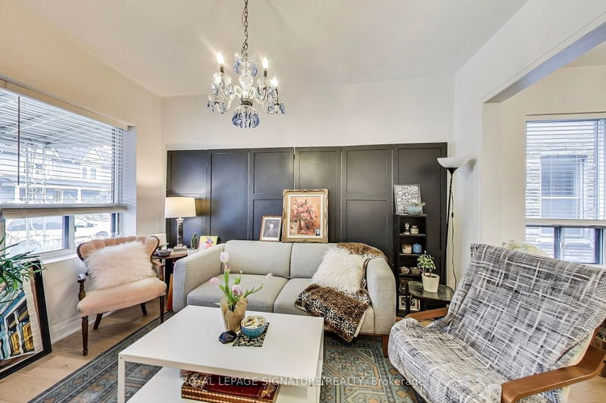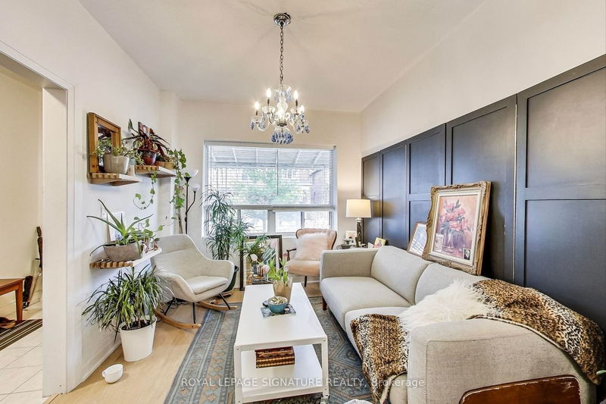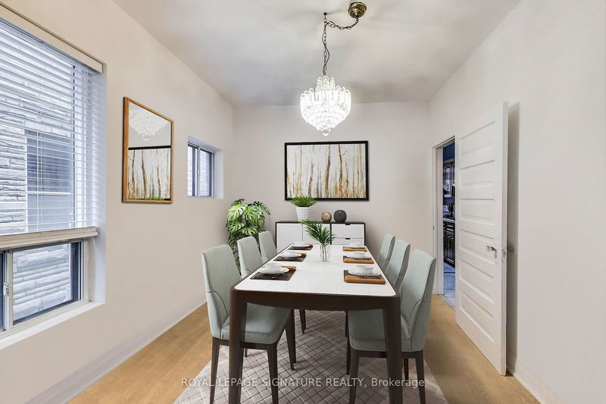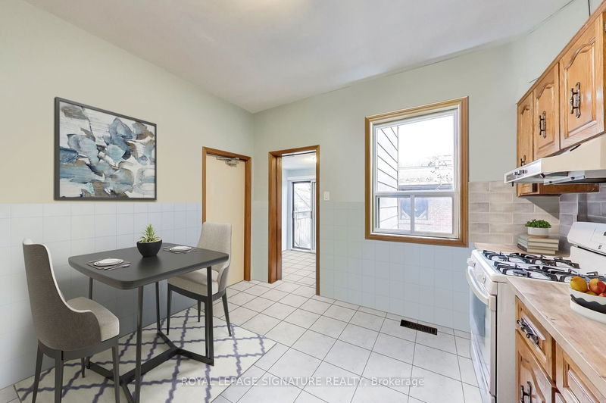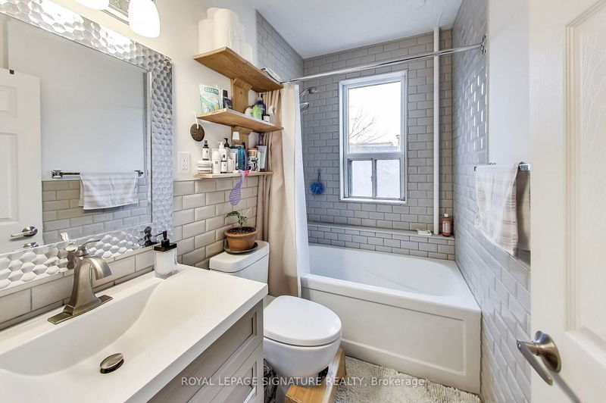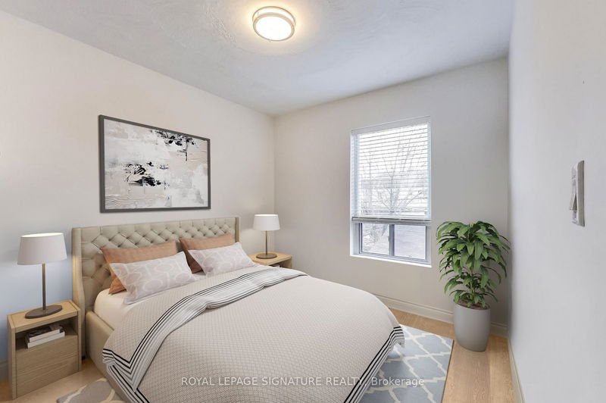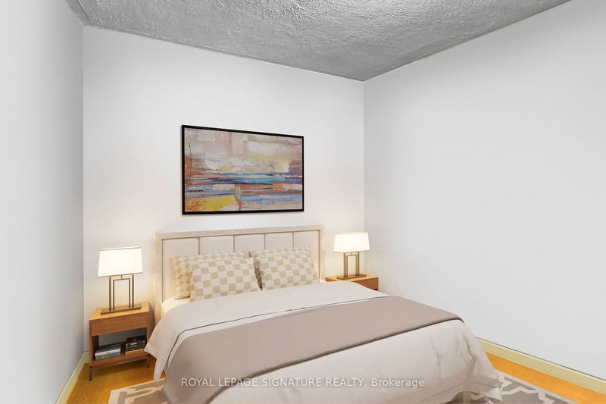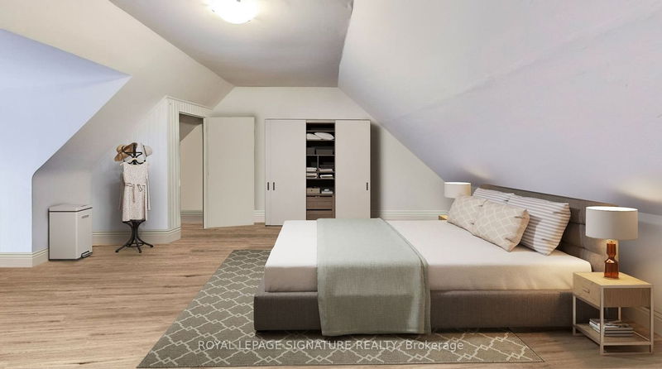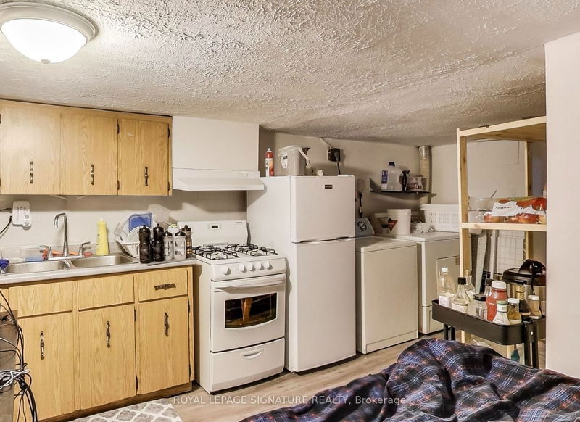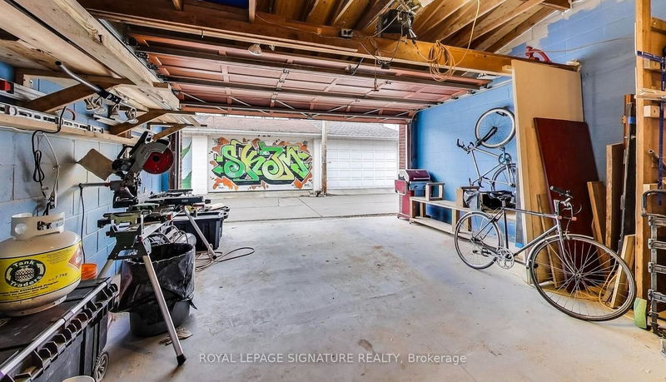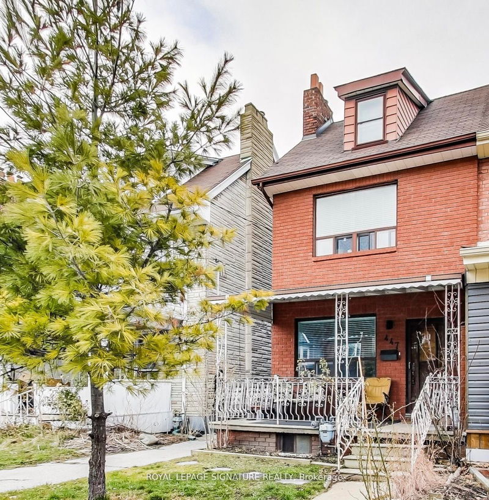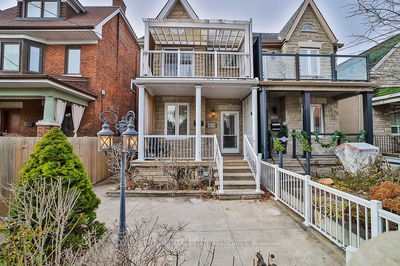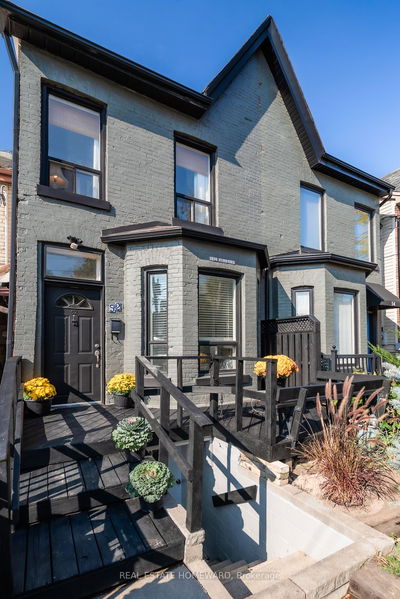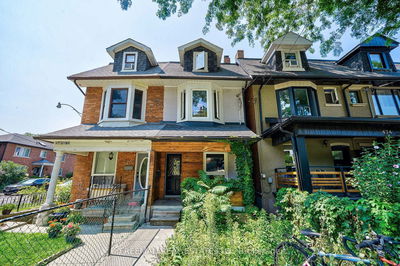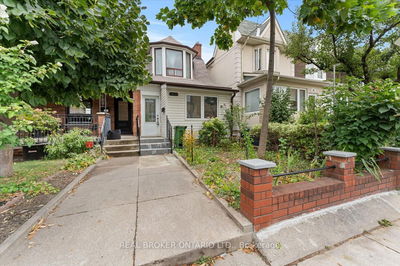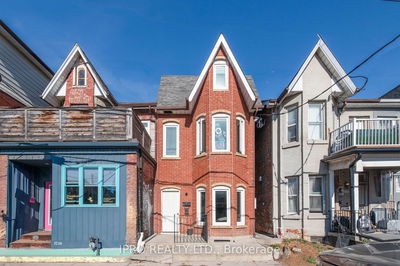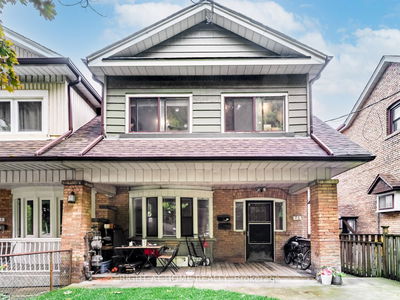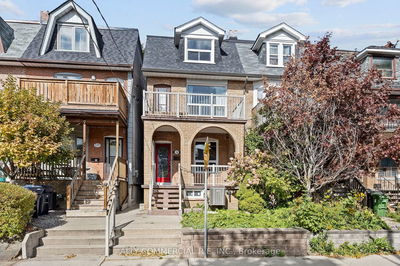Just a block away from bustling Bloor Street, you'll find this inviting all-brick 2.5-storey home boasting four generously sized bedrooms and a spacious 2,454 sq. ft. layout. Inside, you'll be greeted by lofty ceilings, expansive living and dining areas, as well as a recently updated bathroom and fresh paint throughout. Enjoy the convenience of a low-maintenance front and backyard, complete with a walkout to the rear and ample two-car parking within a private garage. This property is a short stroll from the subway and surrounded by Bloor Street's finest restaurants, cafes, and shops, making it an ideal choice for both residents and investors. The fully finished basement even offers a separate entrance for added versatility. Don't let this opportunity pass you by!
Property Features
- Date Listed: Wednesday, November 29, 2023
- City: Toronto
- Neighborhood: Dovercourt-Wallace Emerson-Junction
- Major Intersection: Bloor St. W & Dufferin St.
- Full Address: 447 Margueretta Street, Toronto, M6H 3S6, Ontario, Canada
- Living Room: Hardwood Floor, Window
- Kitchen: Tile Floor, W/O To Yard, Combined W/Laundry
- Living Room: Combined W/Kitchen, Laminate, Window
- Kitchen: Combined W/Living, Laminate, Combined W/Laundry
- Listing Brokerage: Royal Lepage Signature Realty - Disclaimer: The information contained in this listing has not been verified by Royal Lepage Signature Realty and should be verified by the buyer.

