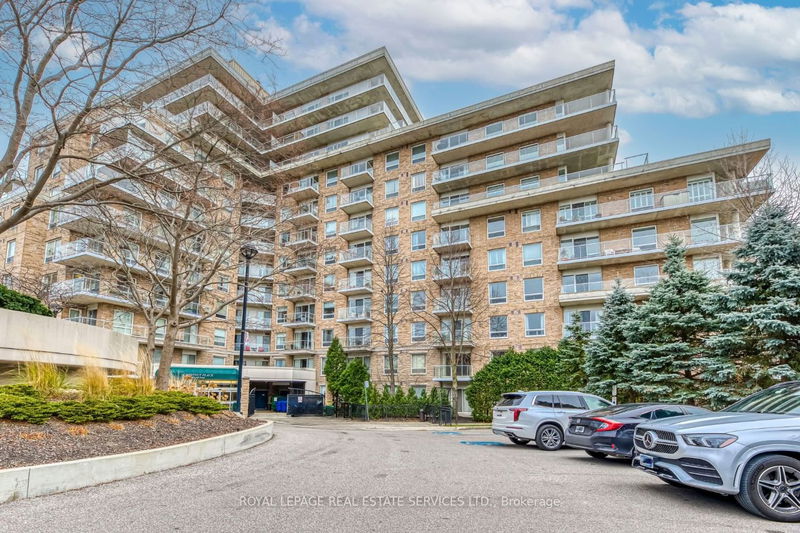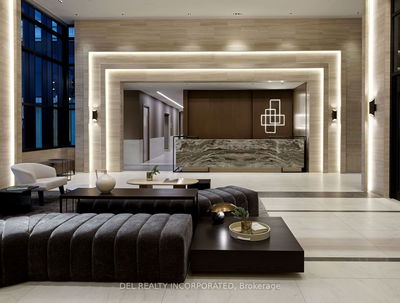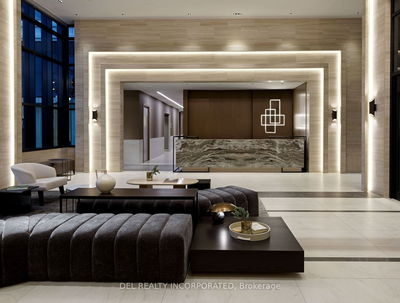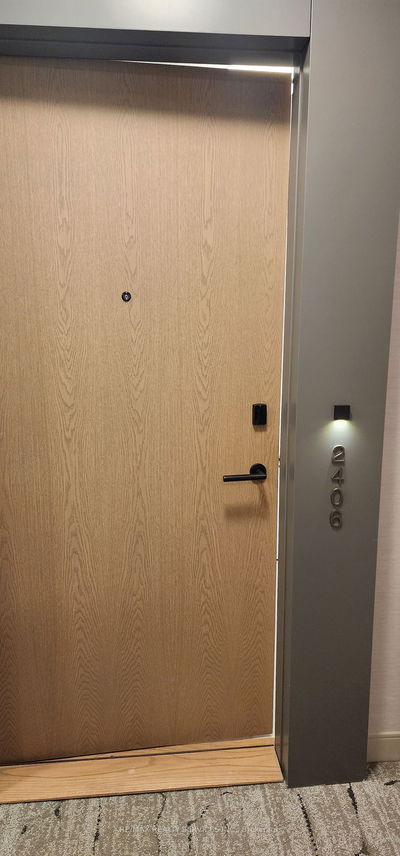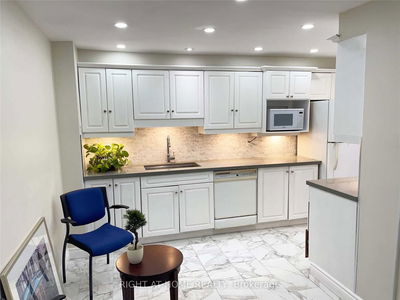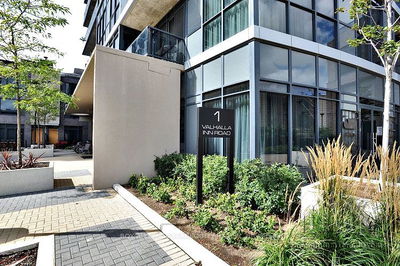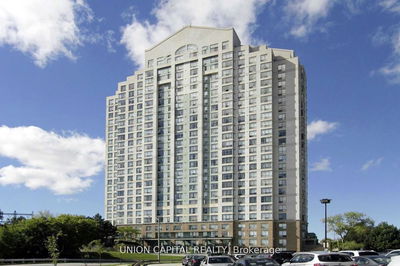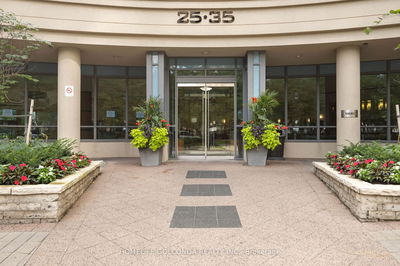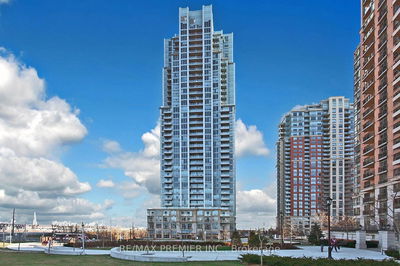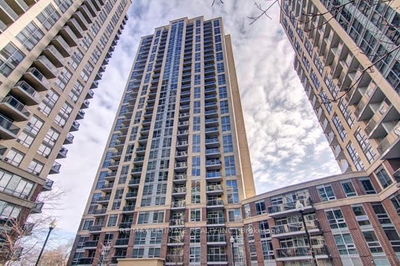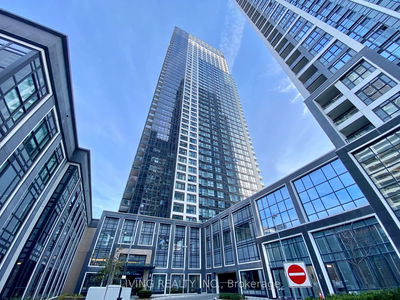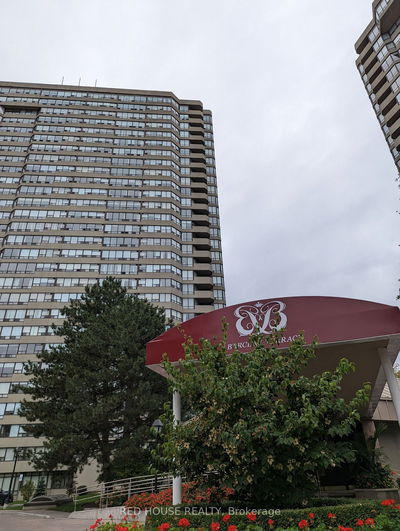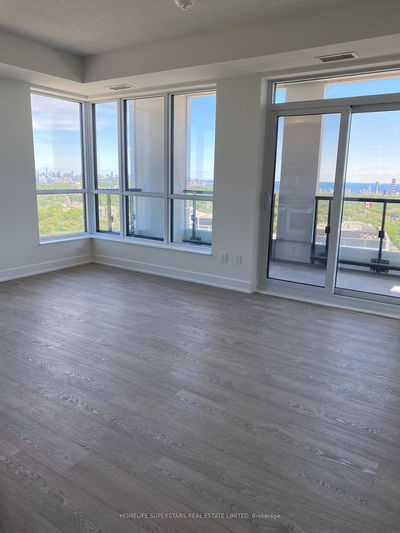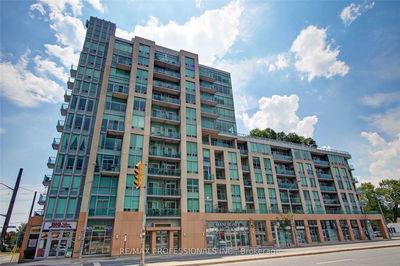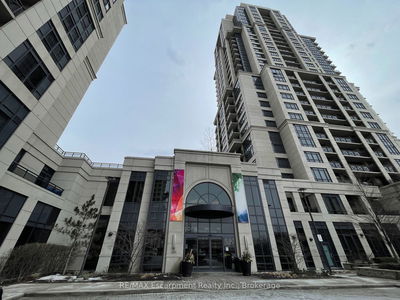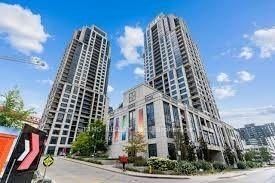Stunning 2-bed, 2-bath condo in Chestnut Place, Central Etobicoke. Over 1090 sq.ft. with a spacious balcony offering panoramic east views. Features a large primary bedroom with walk-in closet, ensuite with tub & shower. And a second bedroom with ensuite bathroom. Abundant natural light, Bright unit with 9' ceilings, walkout balcony, and spacious eat-in kitchen. A prestigious mid-rise condo in a clean, quiet neighborhood backing onto Etobicoke Creek. Proximity to trails, schools, transit, and highways. Enjoy amenities like a pool, gym, guest suite, and sauna. Well-maintained building with indoor pool, gym, sauna, party room, and more. Steps to walking & cycling trails, golf courses, Centennial Park, and easy access to highways & transit.Close to biking and walking trails with a leash-free dog park. Don't miss this executive condo in a nature-filled setting!
Property Features
- Date Listed: Thursday, November 30, 2023
- City: Toronto
- Neighborhood: Eringate-Centennial-West Deane
- Major Intersection: Burnhamthorpe/ Mill Rd
- Full Address: 905-350 Mill Road, Toronto, M9C 5R7, Ontario, Canada
- Living Room: Hardwood Floor, Combined W/Dining, W/O To Balcony
- Kitchen: Ceramic Floor, Eat-In Kitchen
- Listing Brokerage: Royal Lepage Real Estate Services Ltd. - Disclaimer: The information contained in this listing has not been verified by Royal Lepage Real Estate Services Ltd. and should be verified by the buyer.







































