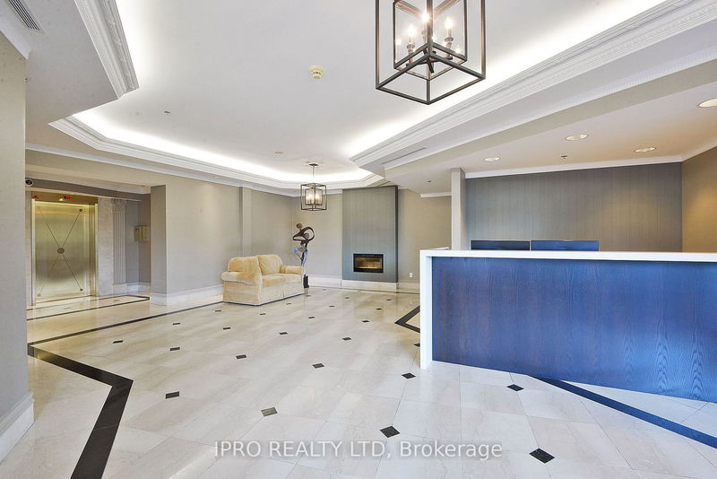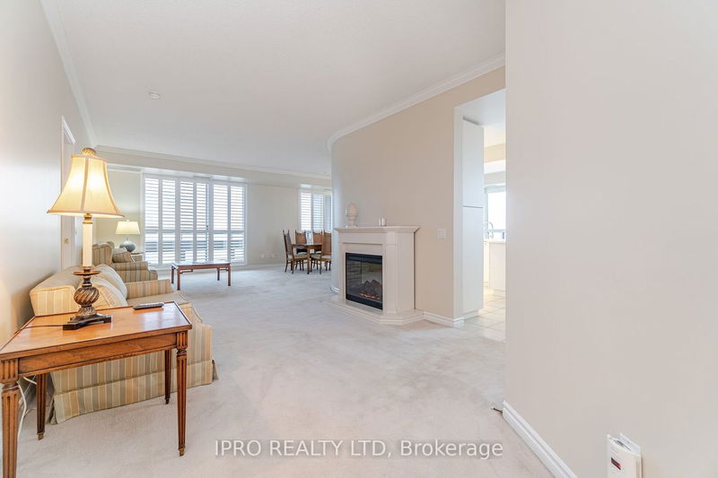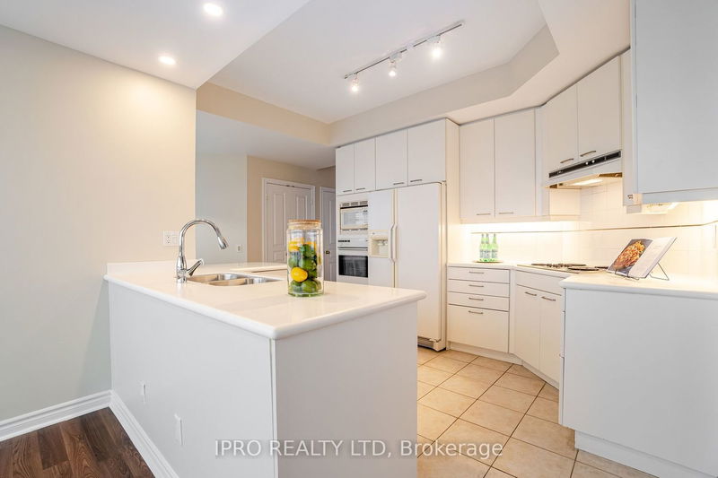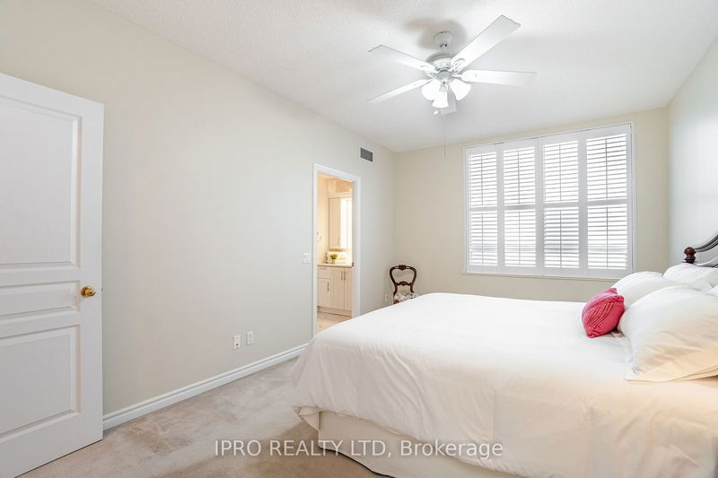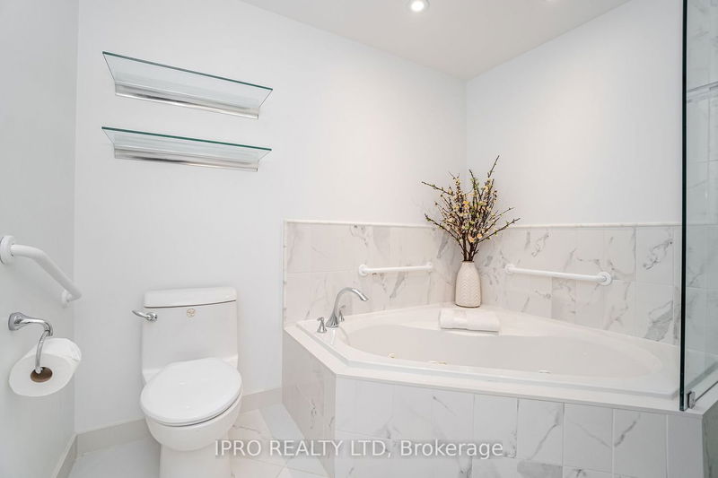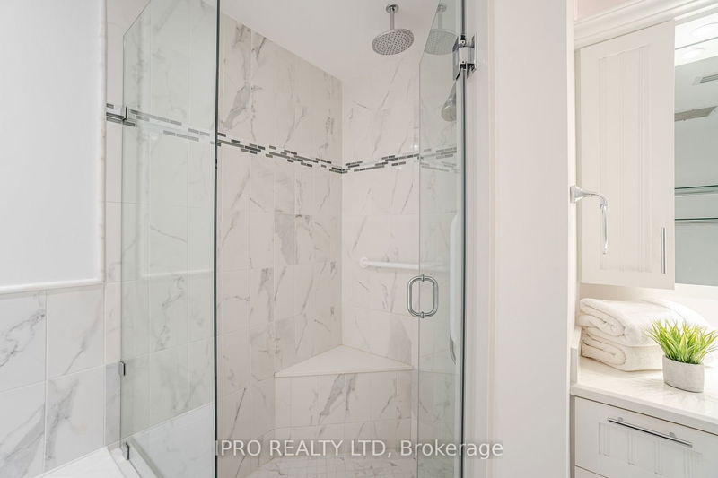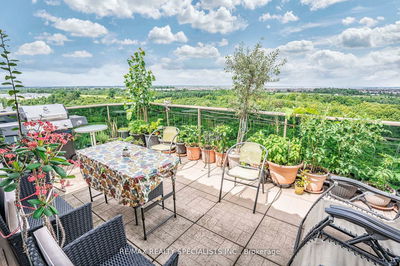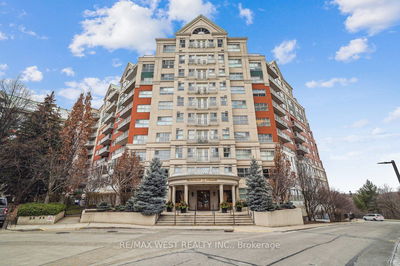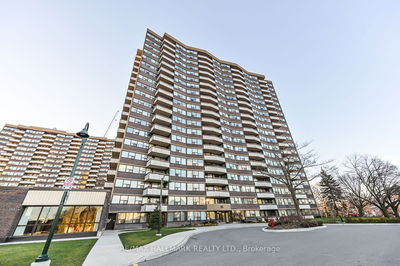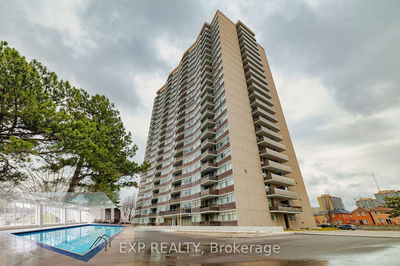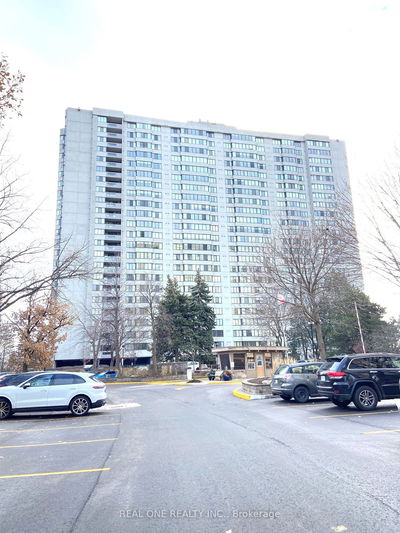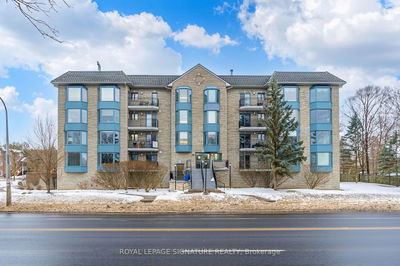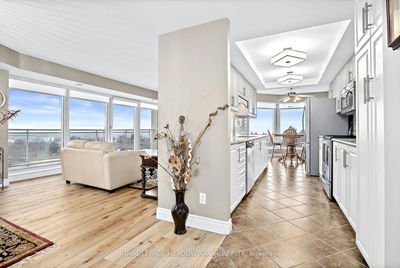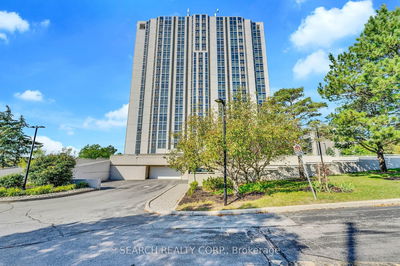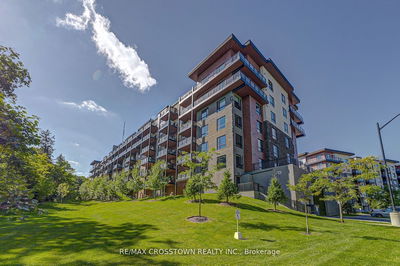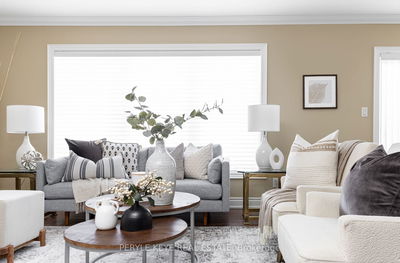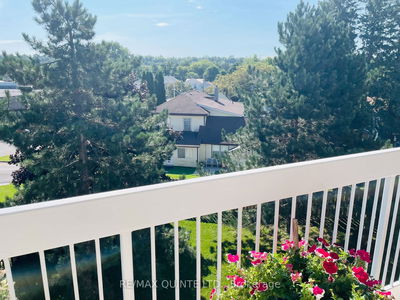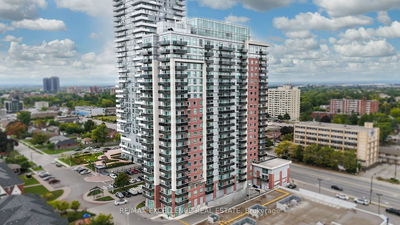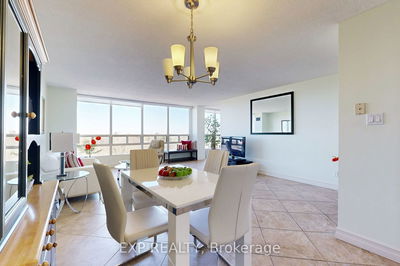The Belvedere, A Premium Condominium Residence Located In The Heart Of Vibrant Downtown Brampton With All The Luxury Features And Amenities You Have Been Looking For. Soaring 9' Ceilings With A Generous Open Concept Design. This 1,720 Sq. Ft. Corner Suite With North And West Facing Views Allows Natural Sunlight To Freely Cascade, Expansive Windows With California Shutters Afford Outstanding Unobstructed Panoramic Escarpment Views. Open Foyer With Marble Floor Leads Past The 2 Pc Powder Rm To The Dining And Living Area Featuring A Cozy Fireplace Where You Can Entertain Your Family & Friends. Wrap Around Balcony Features A Gas BBQ Hook Up, Water Tap For Gardening And Extends Over 50' With Convenient Remote Controlled Power Wind Screen. Bright Open Kitchen With Solid Surface Counters An Abundance Of Cabinets And Extra Pantry, Breakfast Area With Separate Den. The Primary Bedroom Suite Is Expansive Offering A Walk-In Closet And A Luxurious Updated 4 Piece En Suite Bath Featuring A Corner
Property Features
- Date Listed: Thursday, November 30, 2023
- Virtual Tour: View Virtual Tour for 1403-1 Belvedere Court
- City: Brampton
- Neighborhood: Downtown Brampton
- Full Address: 1403-1 Belvedere Court, Brampton, L6V 4M6, Ontario, Canada
- Living Room: Combined W/Dining, W/O To Balcony, Crown Moulding
- Kitchen: Combined W/Br, Double Sink, Pot Lights
- Listing Brokerage: Ipro Realty Ltd - Disclaimer: The information contained in this listing has not been verified by Ipro Realty Ltd and should be verified by the buyer.




