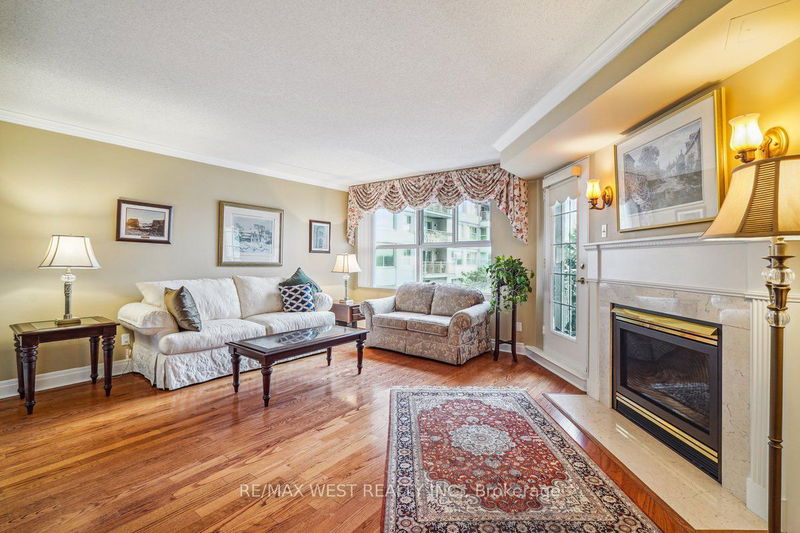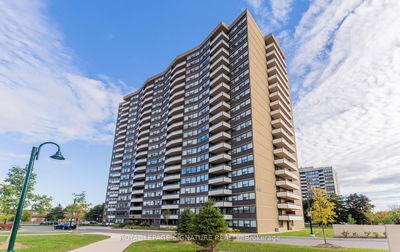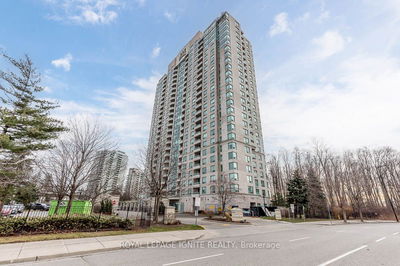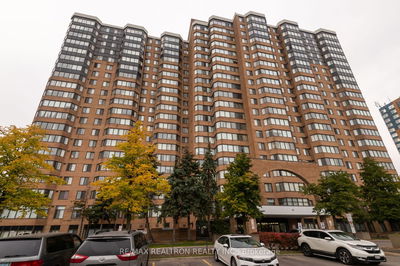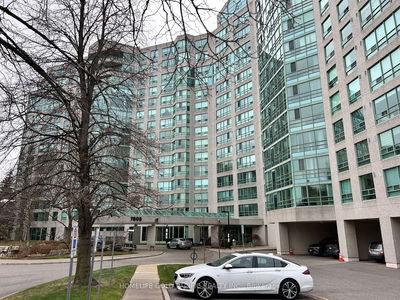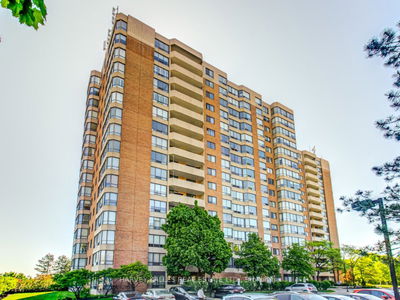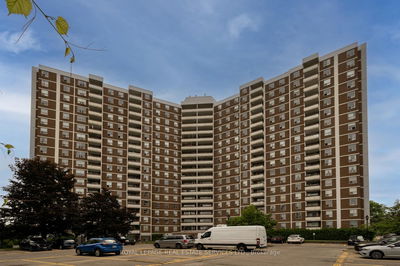Beautiful Property Located In The Prime Location Of The Courtyards Of Concorde!! This Unit Of Over 1400 sqft Has A Gorgeous View Of The Courtyard. Kitchen With Double Sink, Backsplash With Access To The Balcony! Private Dining Room Opening Up To The Living Room And It's Fireplace. Immense Prime Bedroom With Walk-in And A 5pc Ensuite! Spacious Pantry Next To The Kitchen That Allows Additional Storage. Building Has Many Amenities. Unit Has Been Meticulously Maintained Over The Years. *** MUST SEE ***
Property Features
- Date Listed: Friday, January 05, 2024
- City: Toronto
- Neighborhood: Banbury-Don Mills
- Major Intersection: Dvp & Wynford Dr
- Full Address: 210-18 Concorde Place, Toronto, M3C 3T9, Ontario, Canada
- Kitchen: Double Sink, Backsplash, W/O To Balcony
- Living Room: Crown Moulding, Fireplace, W/O To Balcony
- Listing Brokerage: Re/Max West Realty Inc. - Disclaimer: The information contained in this listing has not been verified by Re/Max West Realty Inc. and should be verified by the buyer.







