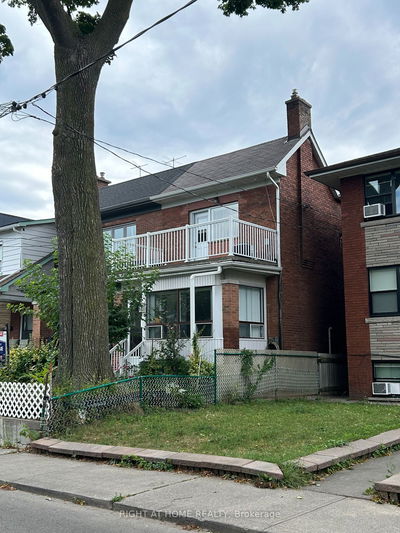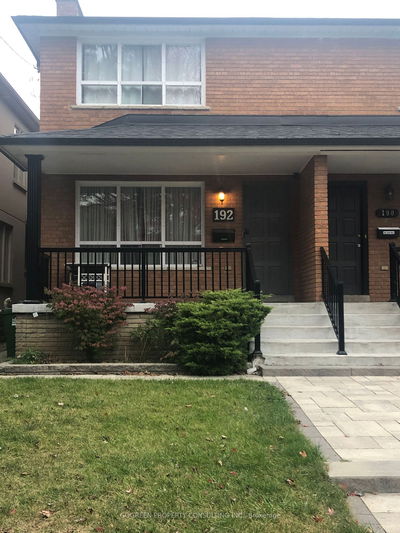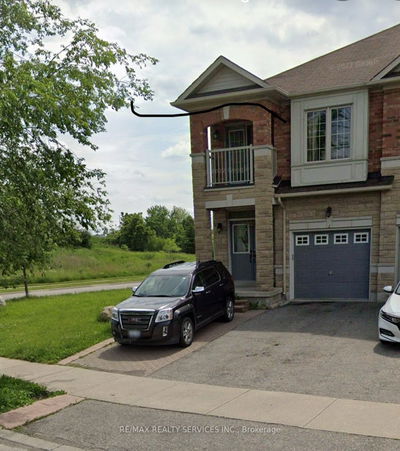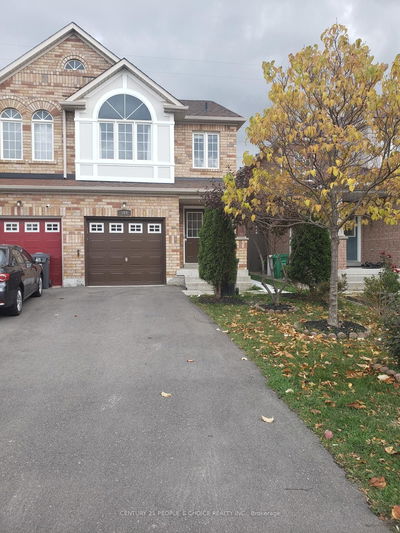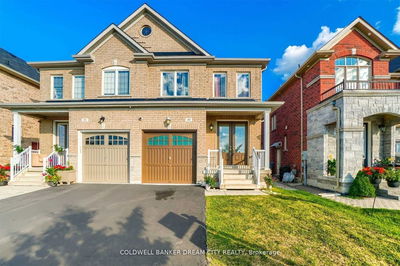Beautifully Upgraded Semi-Detached In The Weston Community. Walking Distance To Parks, Schools, Public Transit & Other Amenities. Spacious 3 Bedrooms And 3 Bathrooms - Amazing Layout! Recently Upgraded Bathrooms, Flooring And More. Interlocking At Back - Low Maintenance. Sitting Room W/Double Door Access To Backyard. Large Bright Master W/Ensuite + Double Closet. Move-In Ready Home Waiting For The Perfect Family! Close To Hwy400/401, Go Station, High School & Elementary School, Parks & Golf Courses. ***House May Be Rented Entirely Or Separately (Upper Or Basement)***
Property Features
- Date Listed: Saturday, December 09, 2023
- City: Toronto
- Neighborhood: Weston
- Major Intersection: Lawrence Ave W & Jane St
- Full Address: Upper-176 Wright Avenue, Toronto, M9N 3Z2, Ontario, Canada
- Living Room: Parquet Floor, Open Concept, Combined W/Dining
- Kitchen: Tile Floor, Backsplash, Double Sink
- Listing Brokerage: Royal Lepage Ignite Realty - Disclaimer: The information contained in this listing has not been verified by Royal Lepage Ignite Realty and should be verified by the buyer.










































