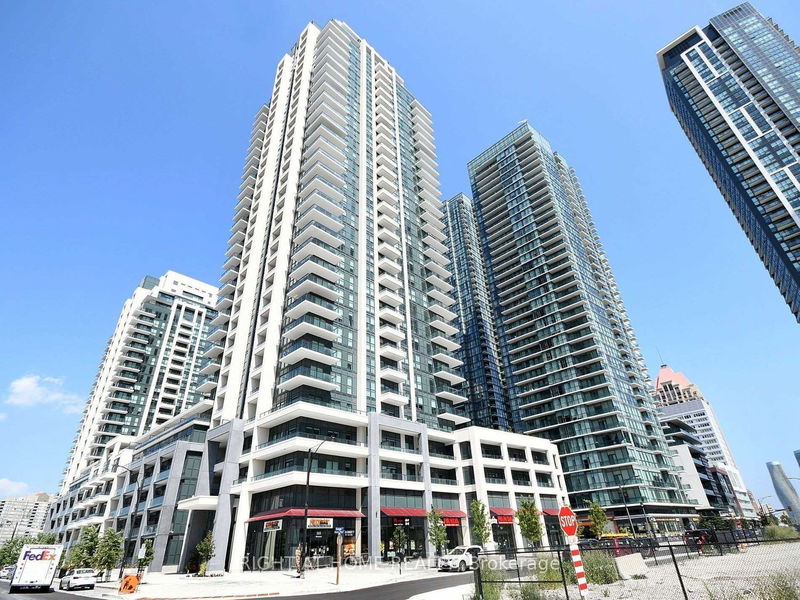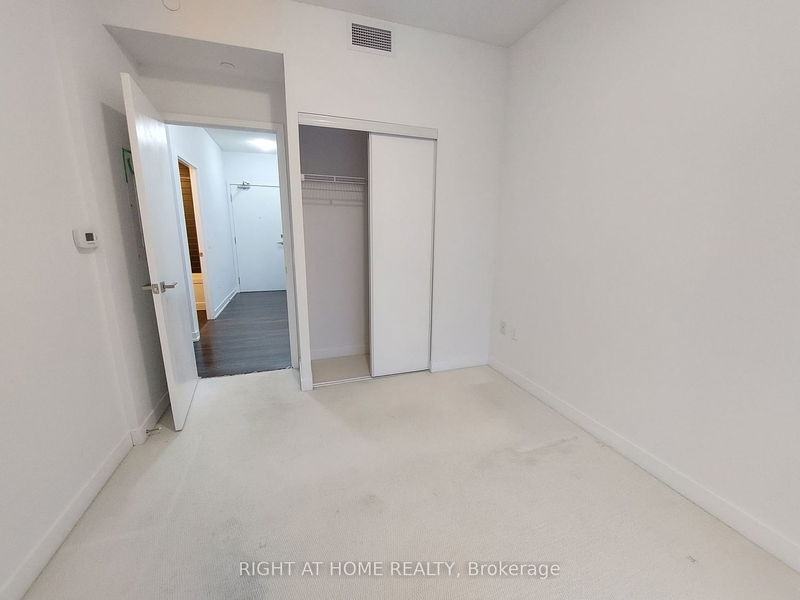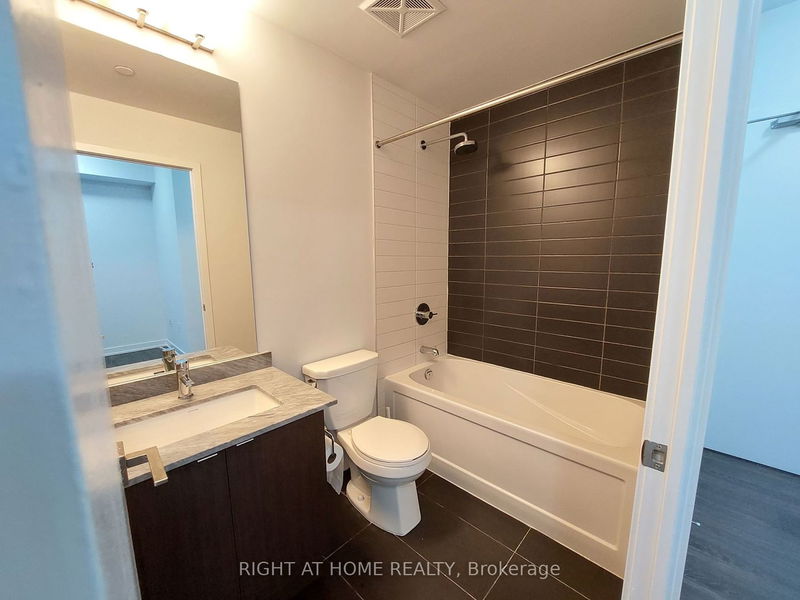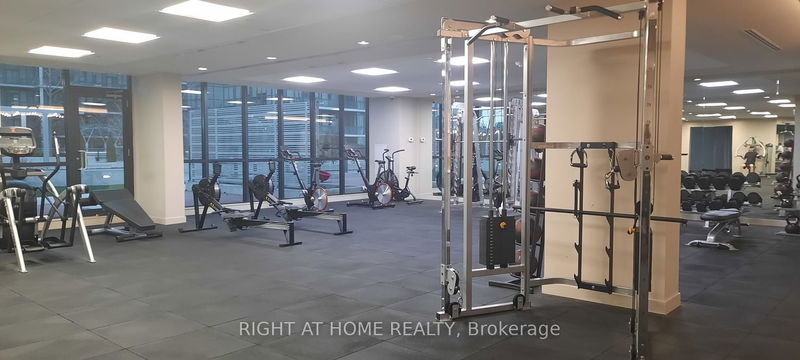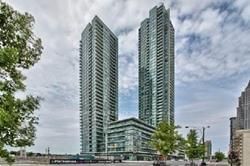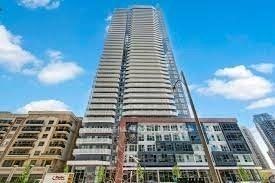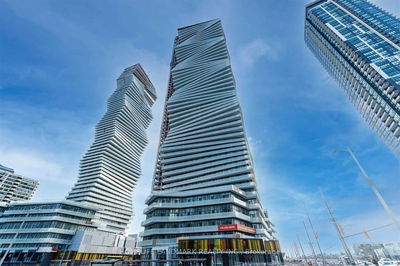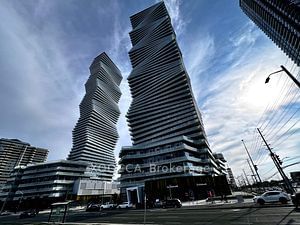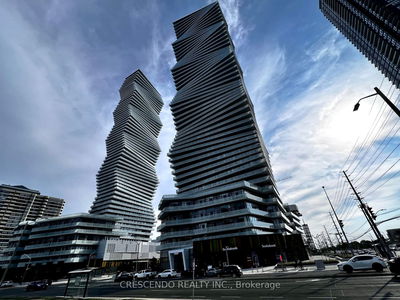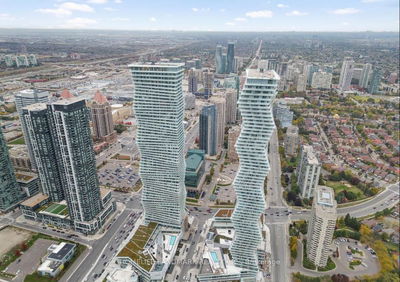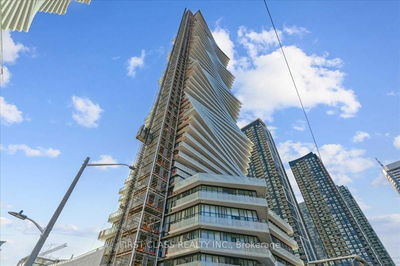This Stunning 2 Bedroom Plus Den Corner Unit Features 150 Ft Balcony. Laminate Flooring Throughout Living/Dining Room. Walking To L-Shaped Balcony With Unobstructed South East Views! Modern Kitchen W/Stainless Steel Appliances And Good Cabinet Space. Spacious Primary Bedroom With W/I Closet And Upgraded 4 PC Bathroom. Open Concept Den. Prime Location. Walking Distance To Square One, YMCA, Celebration Square, Living Arts, City Hall, Centre Library And Much More.
Property Features
- Date Listed: Monday, December 11, 2023
- City: Mississauga
- Neighborhood: City Centre
- Major Intersection: Burnhamthorpe/Confederation
- Full Address: 2820-4055 Parkside Village Drive, Mississauga, L5B 0K8, Ontario, Canada
- Living Room: Combined W/Dining, Laminate, Balcony
- Kitchen: Granite Counter, Laminate
- Listing Brokerage: Right At Home Realty - Disclaimer: The information contained in this listing has not been verified by Right At Home Realty and should be verified by the buyer.


