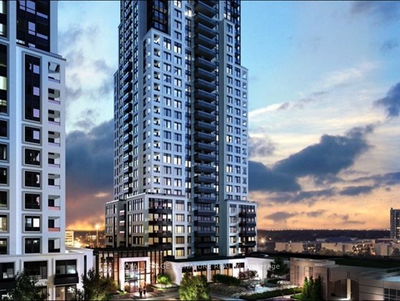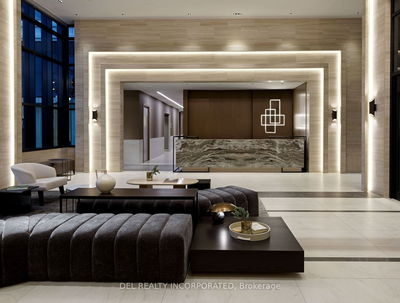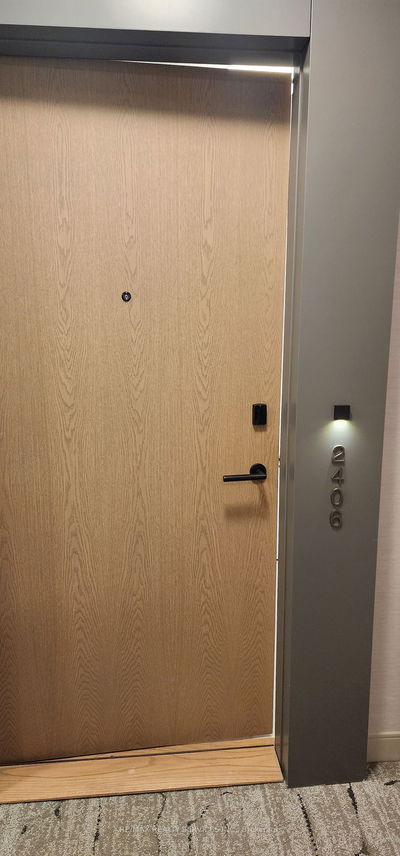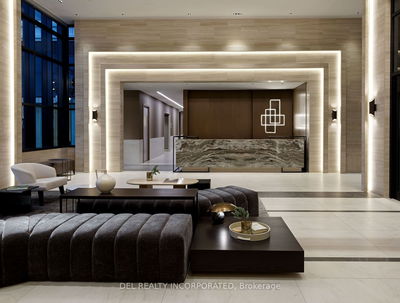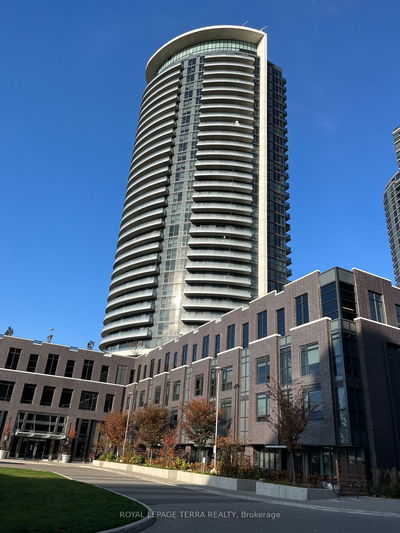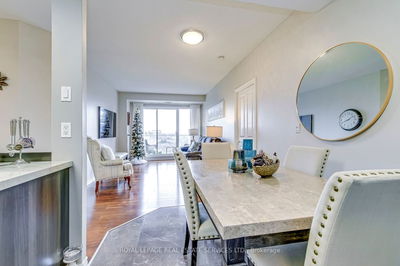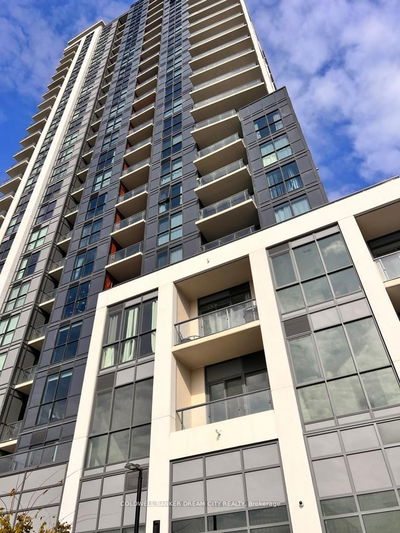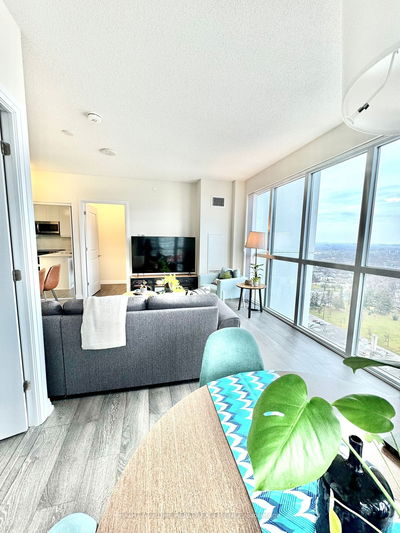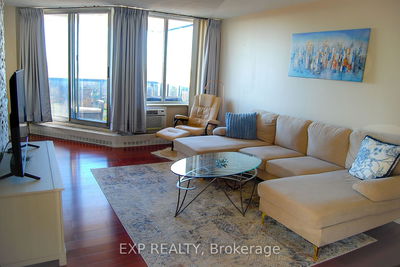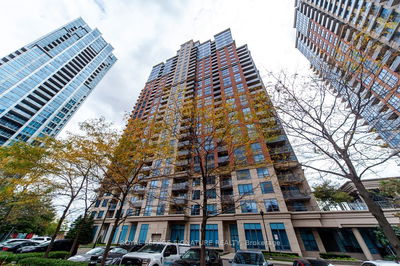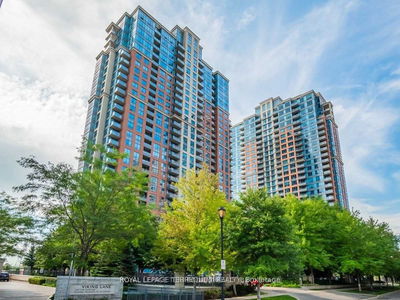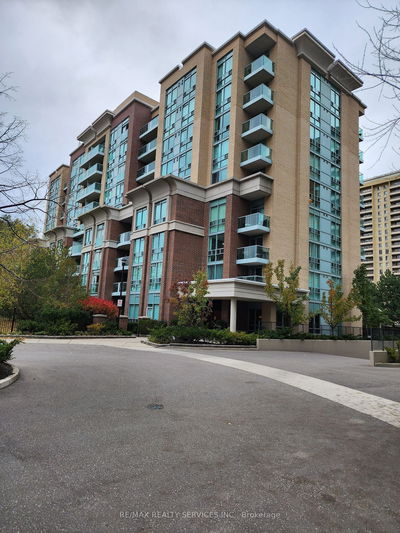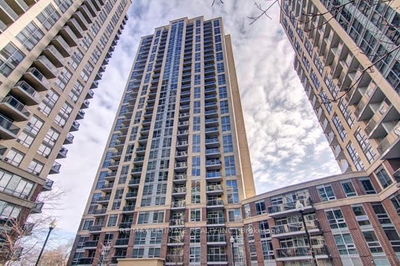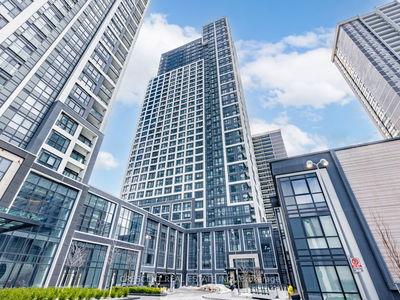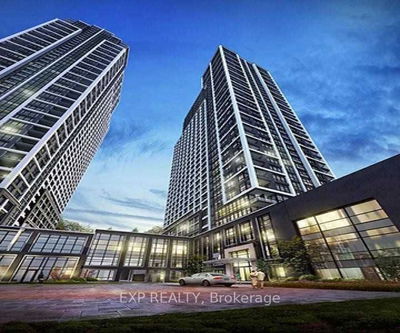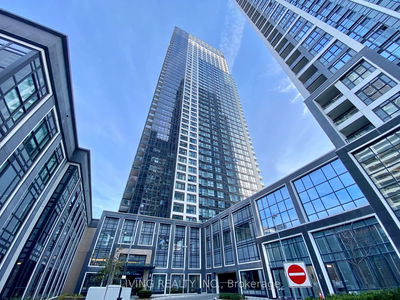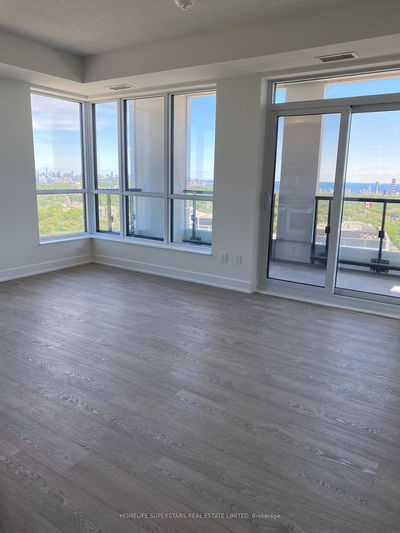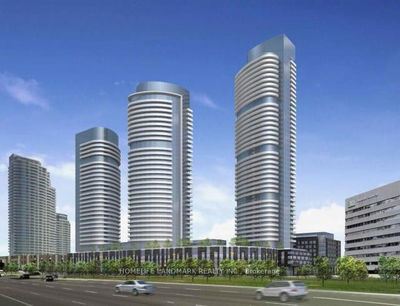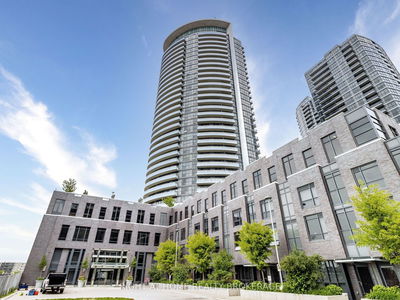This Luxury 2 Bedroom 2 Bath Condo Suite In Tridel's Brand New Evermore At West Village Offers 910 Sq.ft Of Open Living Space And 8 Ft Ceiling With Spacious And Private Balcony. This Suite Comes Fully Equipped With Energy Efficient 5-star Stainless Steel Appliances, Integrated Dishwasher, Contemporary Soft Close Cabinetry, In Suite Laundry With Built-in Storage, And Floor To Ceiling Windows With Coverings To Be Installed. Parking And Locker Included.
Property Features
- Date Listed: Thursday, December 14, 2023
- Virtual Tour: View Virtual Tour for 203-10 Eva Road
- City: Toronto
- Neighborhood: Etobicoke West Mall
- Full Address: 203-10 Eva Road, Toronto, M9C 0B3, Ontario, Canada
- Living Room: Open Concept, W/O To Balcony, West View
- Kitchen: Modern Kitchen, Stainless Steel Appl, Quartz Counter
- Listing Brokerage: Re/Max Realty Specialists Inc. - Disclaimer: The information contained in this listing has not been verified by Re/Max Realty Specialists Inc. and should be verified by the buyer.











































