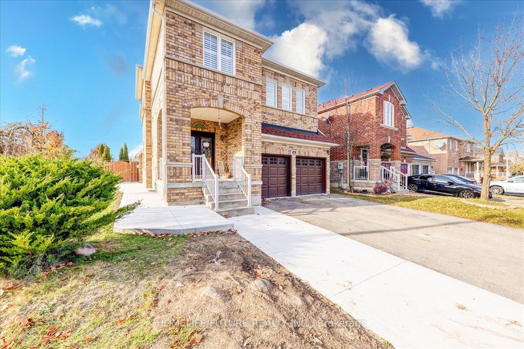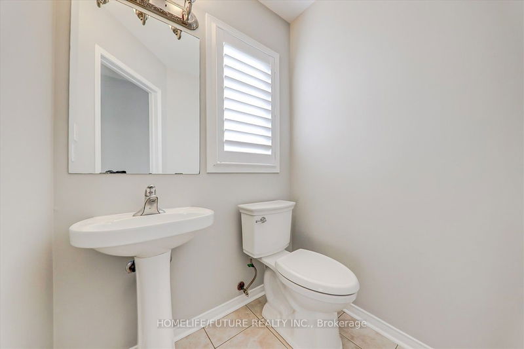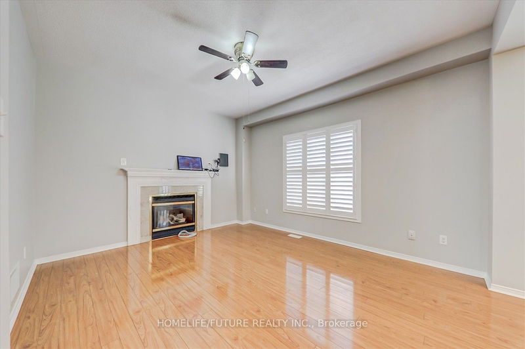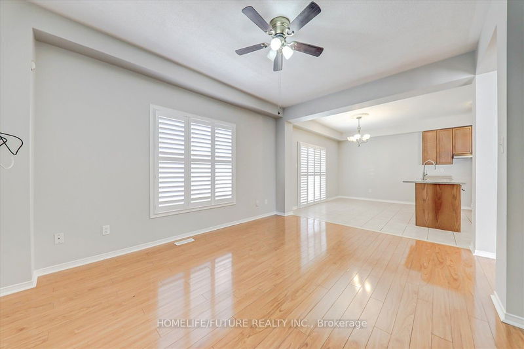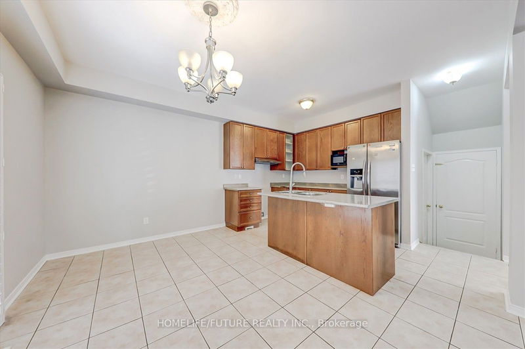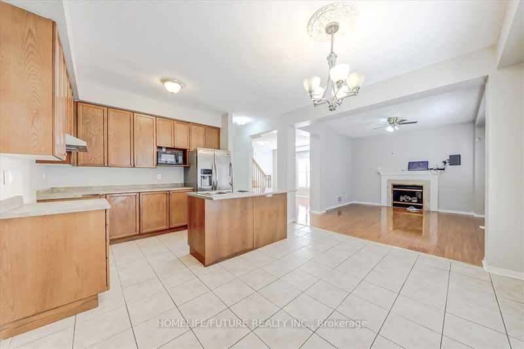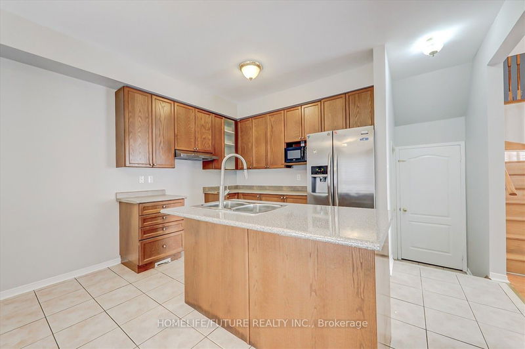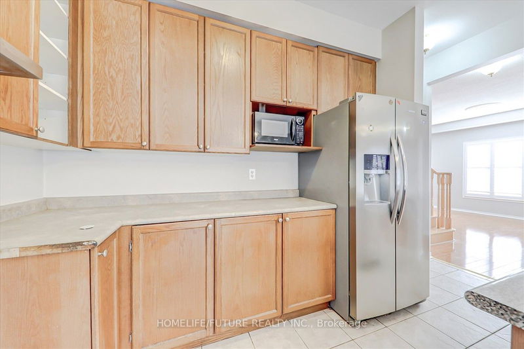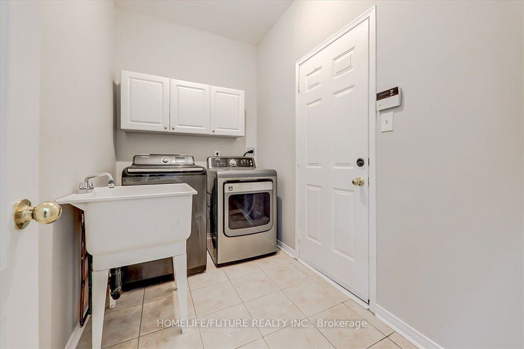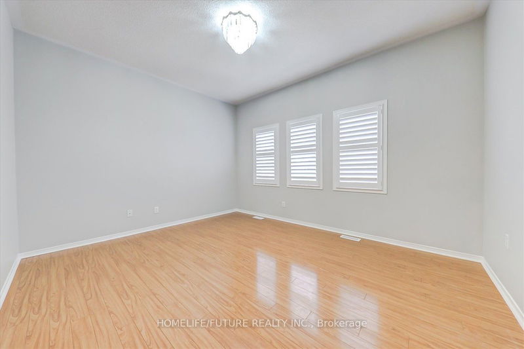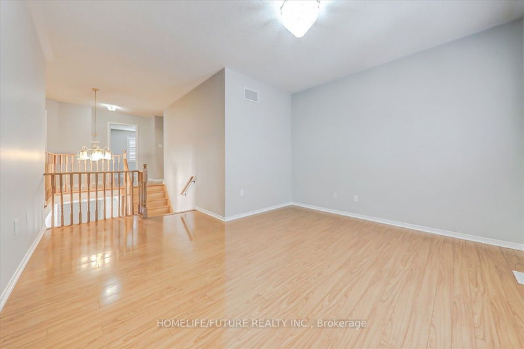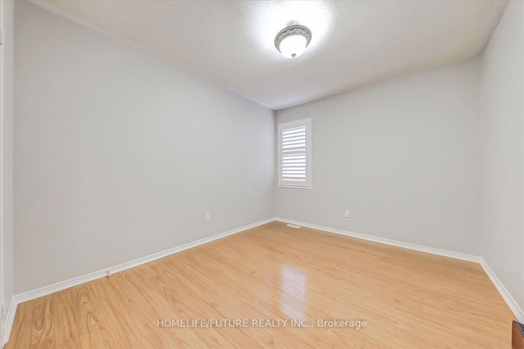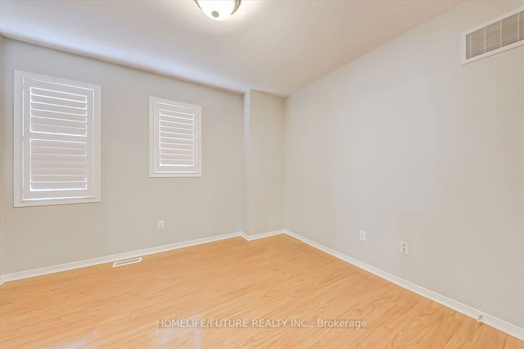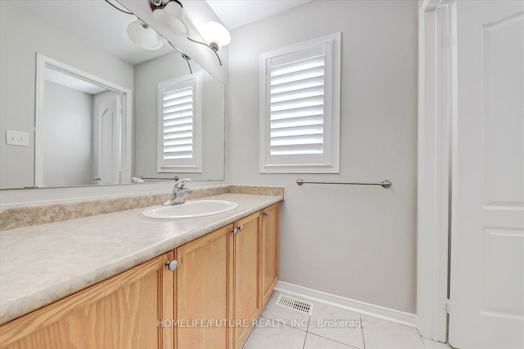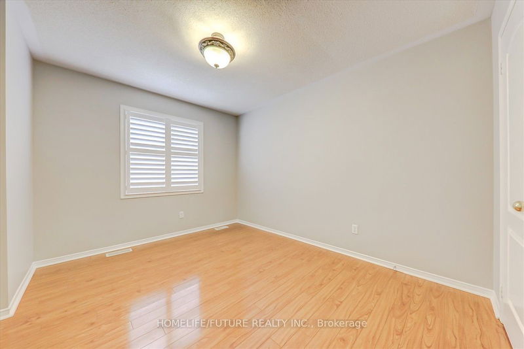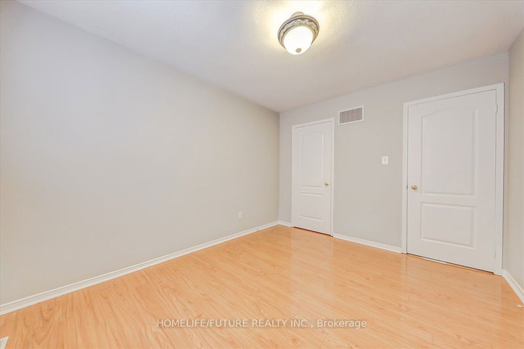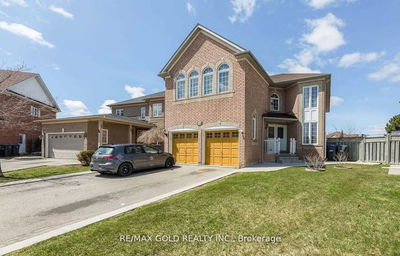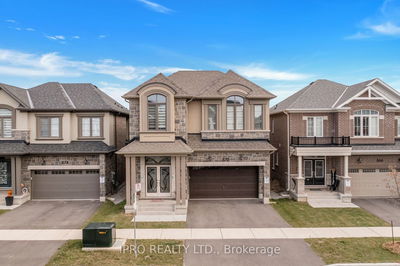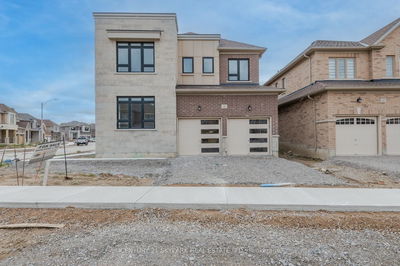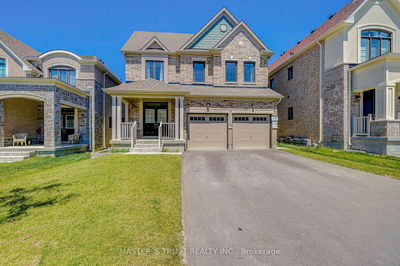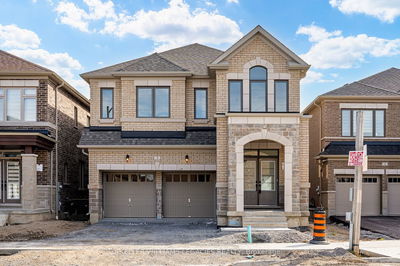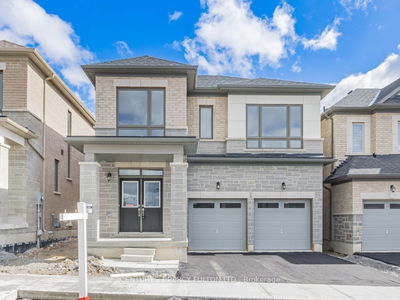Location Location Location!! Fully Renovated Beautiful Detached 5 Bedrooms Home With Double Car Garage!! Huge Living And Dining Area. Family Room With A Fireplace. 2nd Floor Larger Ensuite Bedroom And Spacious Master Bedroom With 5 Pc Ensuite. Oak Stairs. Laminate Floors Throughout The House.. Spacious Garage With Entrance To The House. Kitchen With Nice Countertop And Backsplash, Breakfast Area And Walk Out To Backyard. Basement Will Be Finished With Separate Entrance. Walking Distance To Plaza, Public Transit, Walking Minutes To Mt Pleasant Go Station. Just Minutes To Hwy 410 & Hwy 401.
Property Features
- Date Listed: Friday, December 15, 2023
- Virtual Tour: View Virtual Tour for 2 Browley Drive
- City: Brampton
- Neighborhood: Fletcher's Meadow
- Major Intersection: Sandlewood/Brisdale
- Full Address: 2 Browley Drive, Brampton, L7A 3E3, Ontario, Canada
- Living Room: Laminate, Combined W/Dining, Open Concept
- Family Room: Laminate, Fireplace
- Kitchen: Ceramic Floor, Stainless Steel Appl
- Listing Brokerage: Homelife/Future Realty Inc. - Disclaimer: The information contained in this listing has not been verified by Homelife/Future Realty Inc. and should be verified by the buyer.



