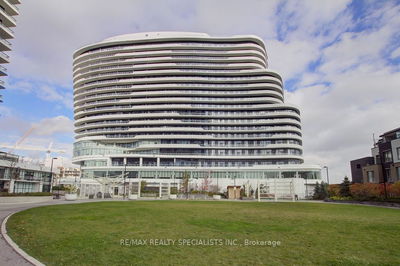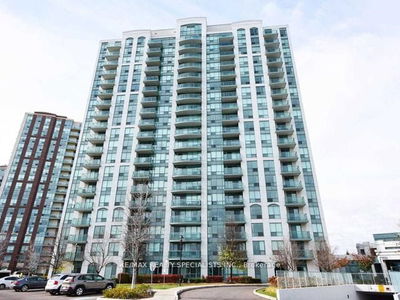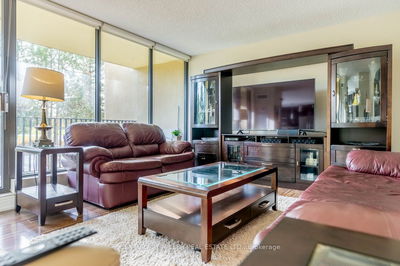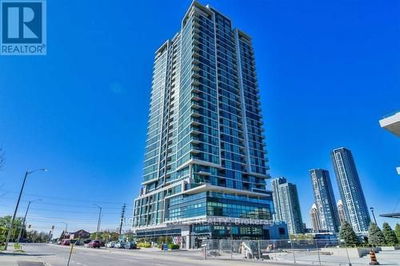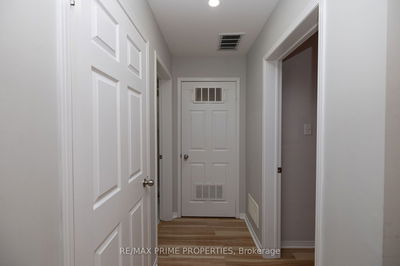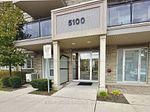Stunning Unobstructed View Of The City! 2 Bedroom Plus Den Right Across Erin Mills Town Centre. Walk To Restaurants, Public Transportation, Schools, Minutes To 403, Credit Valley Hospital And Go Station. Two top Ranking Schools, John Fraser & St. Aloysius Gonzaga S.S. Many Extras Including A Private Door To Master Room And Ensuite, 9 ft. Ceilings, Granite Counters And More! AAA Tenants Only. One Parking, One Locker.
Property Features
- Date Listed: Saturday, December 16, 2023
- City: Mississauga
- Neighborhood: Central Erin Mills
- Major Intersection: Eglinton And Erin Mills
- Full Address: 2110-2560 Eglinton Avenue W, Mississauga, L5M 4N7, Ontario, Canada
- Living Room: Laminate, Open Concept, W/O To Balcony
- Kitchen: Laminate, Centre Island, Stainless Steel Appl
- Listing Brokerage: Royal Lepage Realty Plus - Disclaimer: The information contained in this listing has not been verified by Royal Lepage Realty Plus and should be verified by the buyer.































