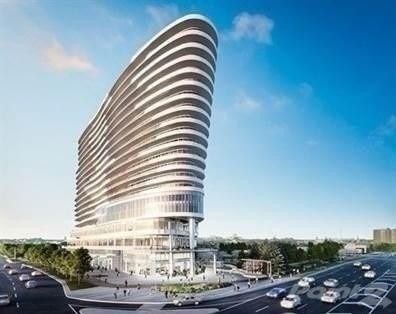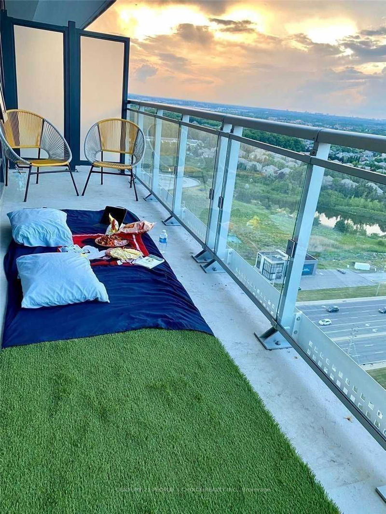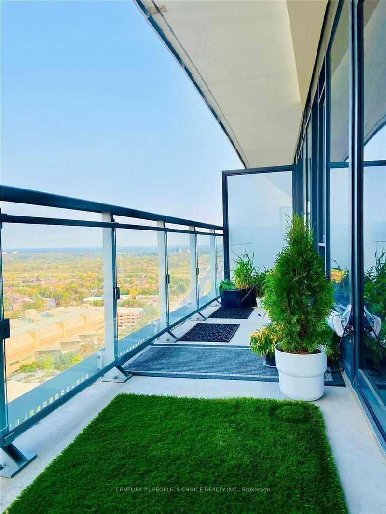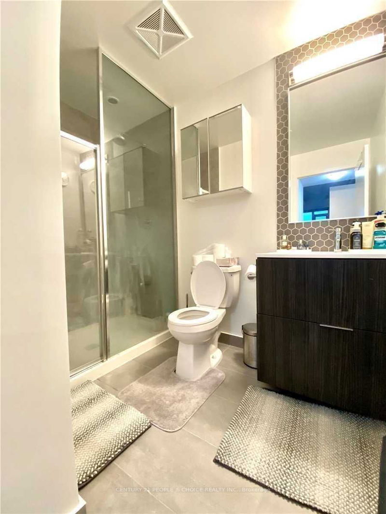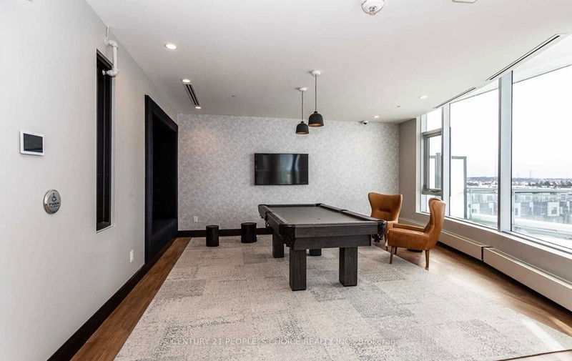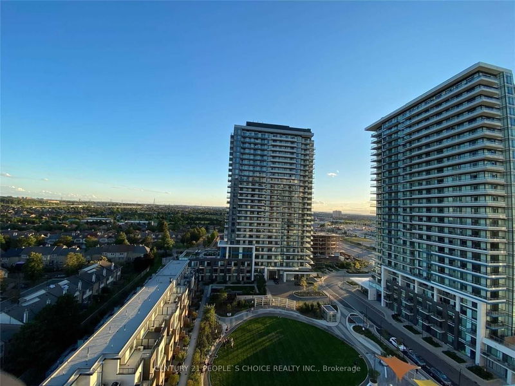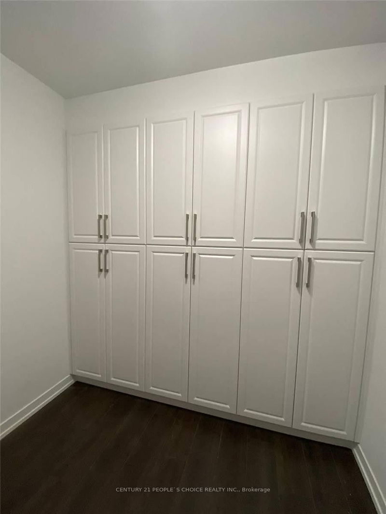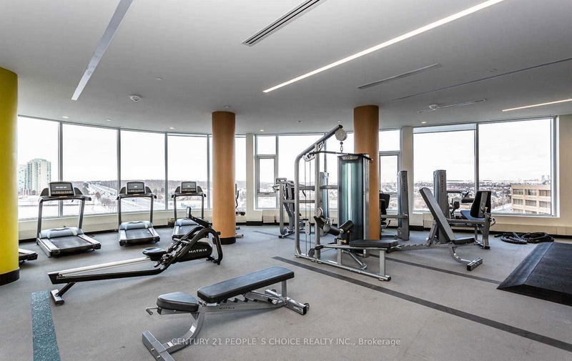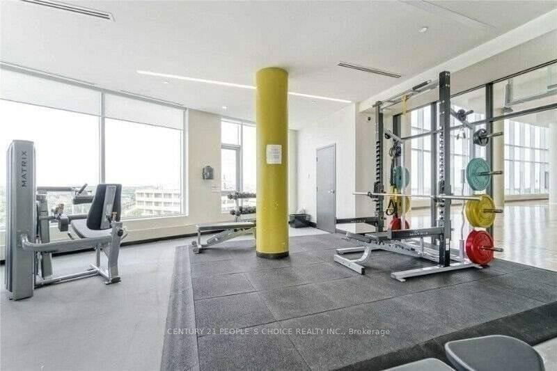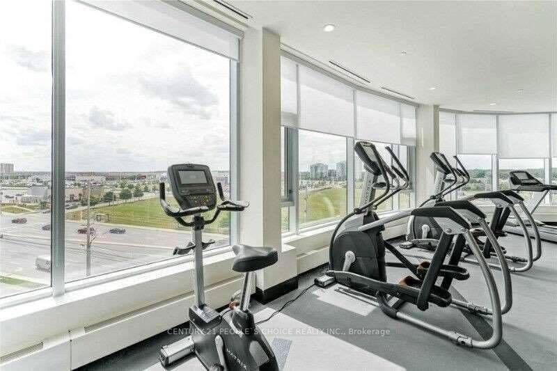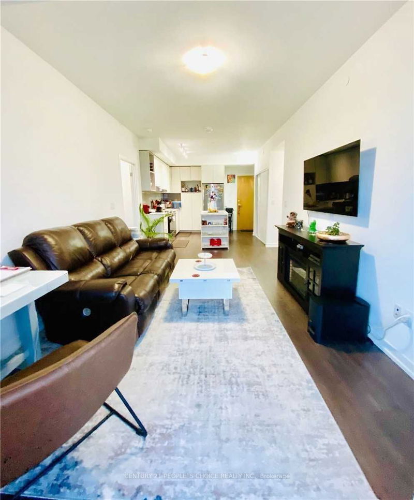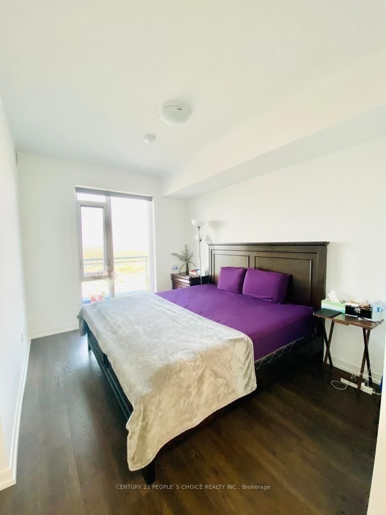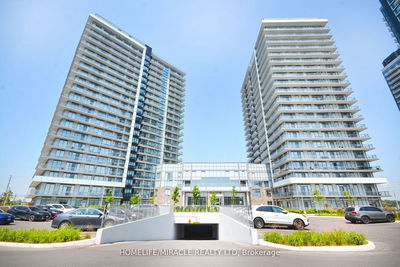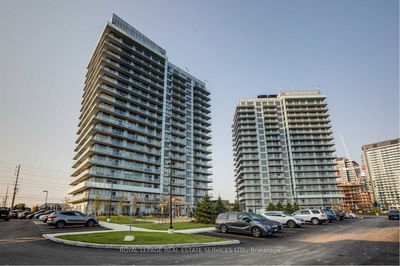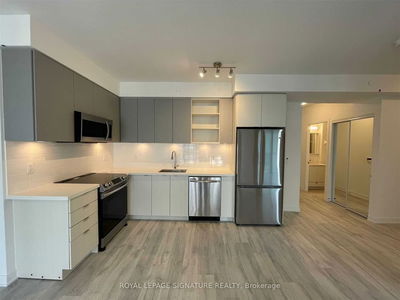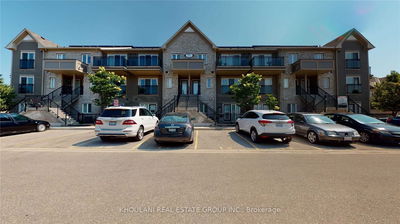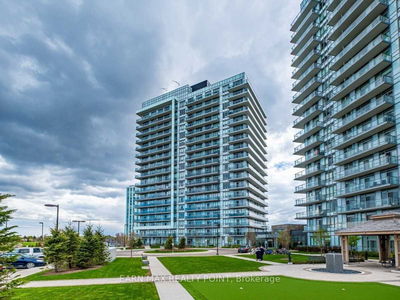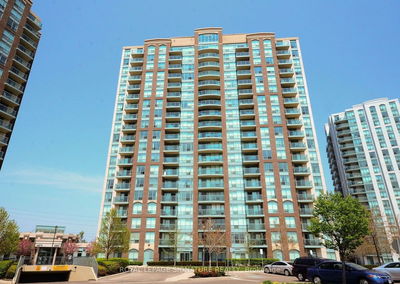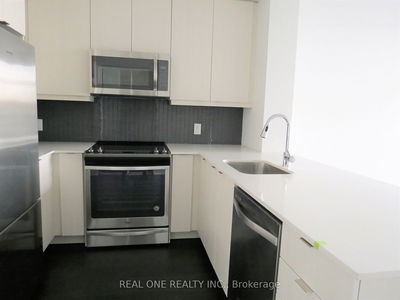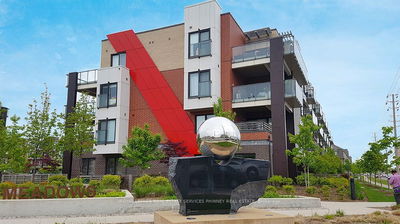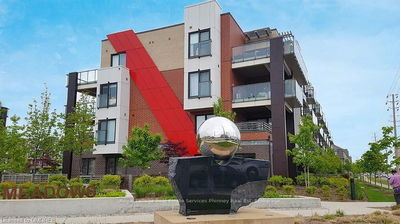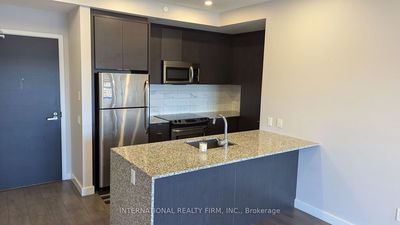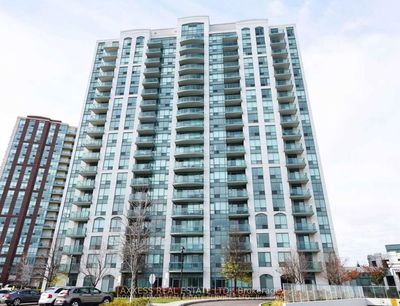Wow! State Of The Art.18th Flr Premium Unit W/2 Br + Den & 2 Full 3Pc Washrooms. 9" Ceilings & Floor To Ceiling Windows. Den Has Custom Full Wall Cabinet For Additional Storage. O/C Kitchen/Dining W/Centre Island, Quartz Countertops & Custom Backsplash. Huge Balcony With Gorgeous Views Of The City. Centrally Located With Access To Highways, Public Transit & Best Schools Nearby. Close To All Amenities.
Property Features
- Date Listed: Friday, September 15, 2023
- City: Mississauga
- Neighborhood: Central Erin Mills
- Major Intersection: Eglinton & Erin Mills Pkwy
- Full Address: 1810-2520 Eglinton Avenue W, Mississauga, L5M 0Y4, Ontario, Canada
- Living Room: Combined W/Dining
- Kitchen: Stainless Steel Appl, Centre Island
- Listing Brokerage: Century 21 People`S Choice Realty Inc. - Disclaimer: The information contained in this listing has not been verified by Century 21 People`S Choice Realty Inc. and should be verified by the buyer.

