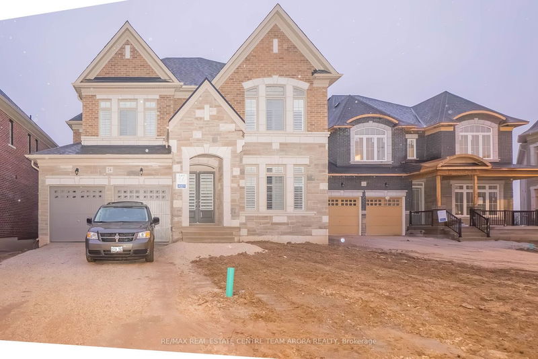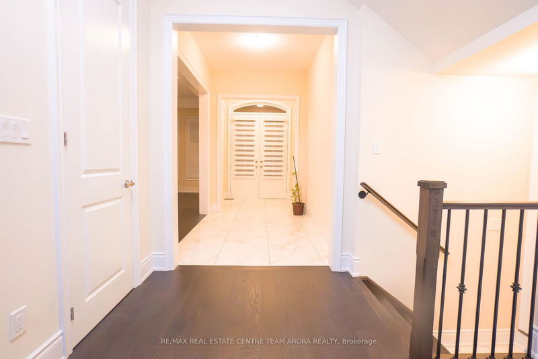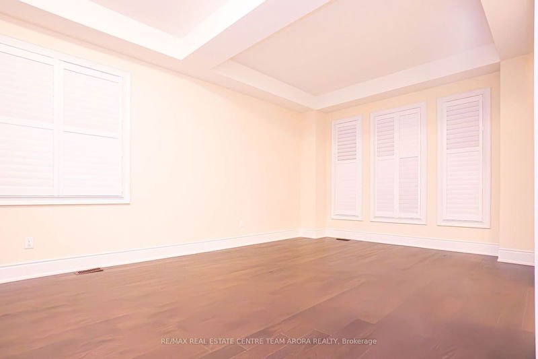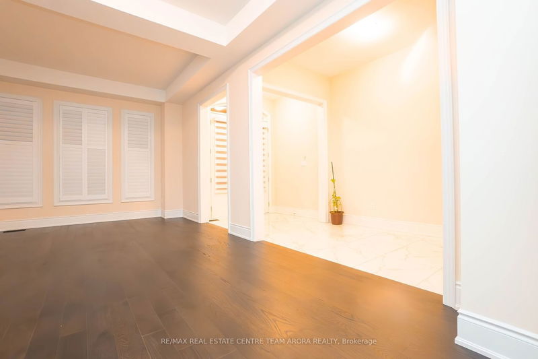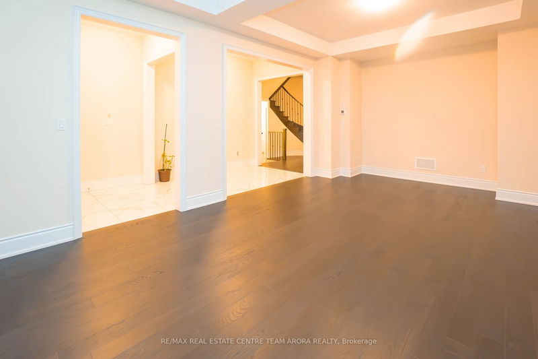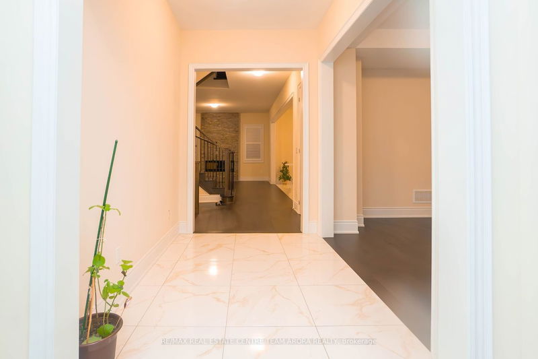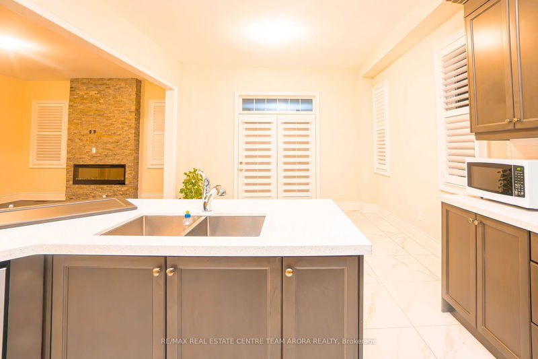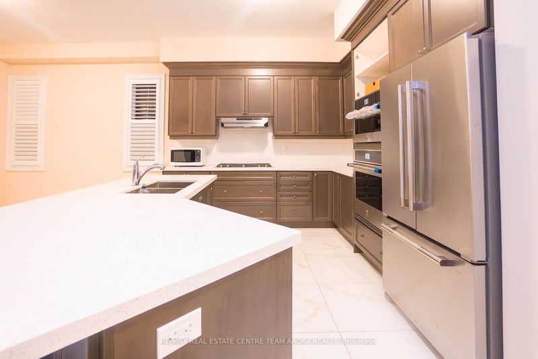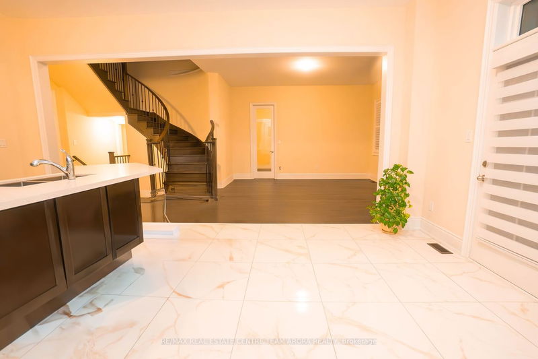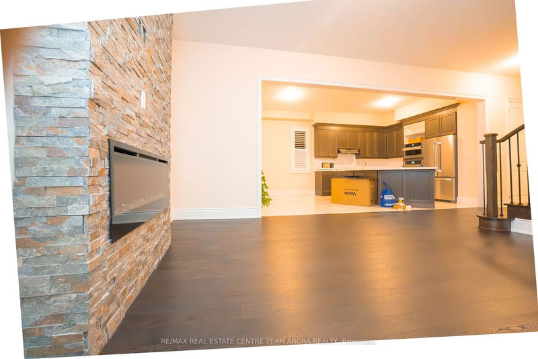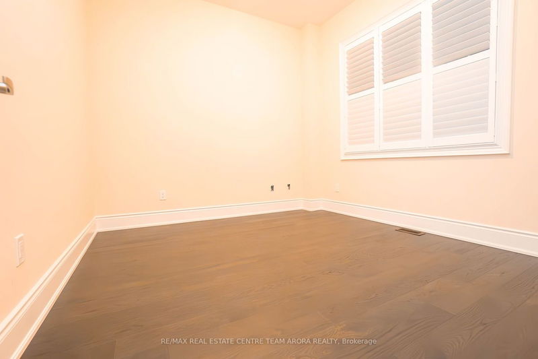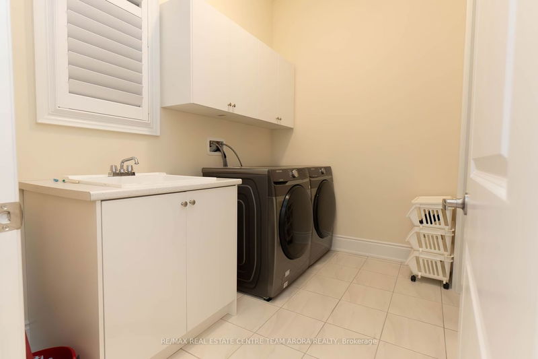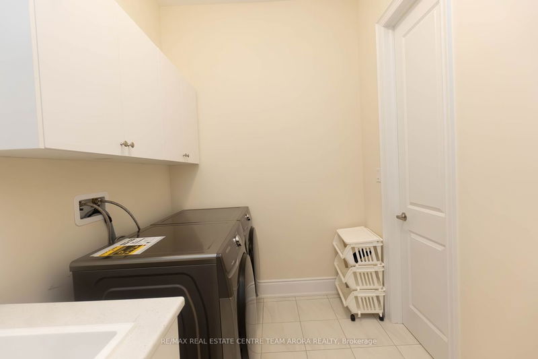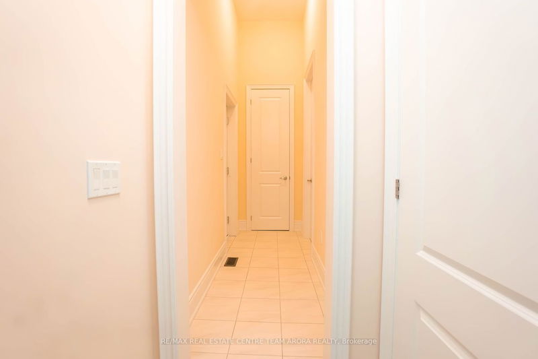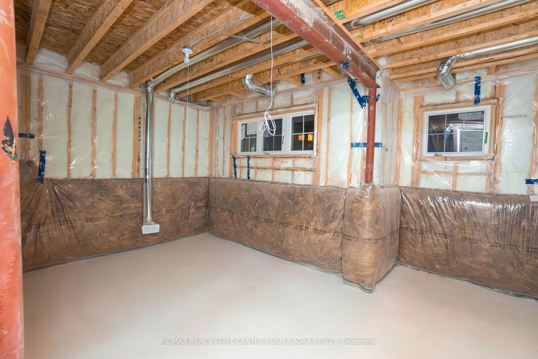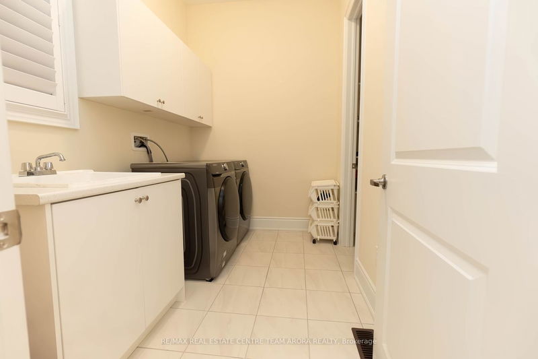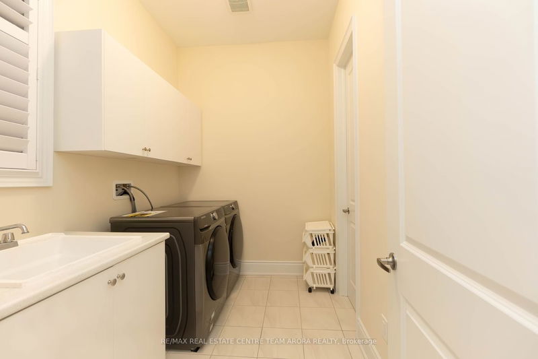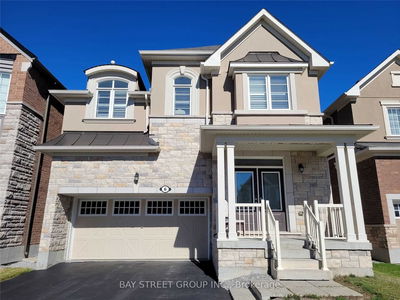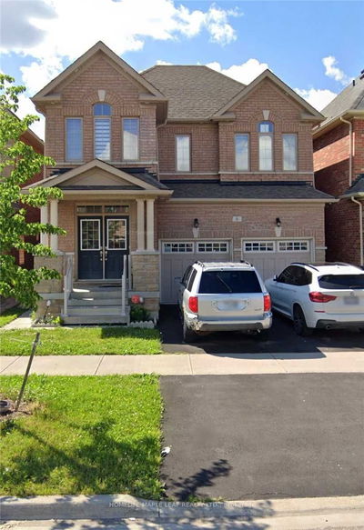Architectural Masterpiece!! Unique Retreat. Nestled In The Prestigious Community Of Vales Of Castlemore.10' Ceilings, An Absolutely Stunning Spacious 5Bedrm+ 4 Washroom Detached House. Living Room Perfect To Entertain Guests With Style & Elegance .Great Room Is Truly An Elite Dream W/ Electric Fireplace creates a cozy & welcome ambiance. Spacious Library With French Doors. Gorgeous Kitchen with Upgraded Cabinets, Ceramic Flooring & Central Island. The charming breakfast area is perfect for starting the day W/O To Garden. As you explore further, Second Floor features spacious Hallway. Primary Bedroom is True Oasis With A Stunning 5Pcs Ensuite, His &Her Closet.2nd Bedroom W/5Pcs Ensuite. Other 3 Bedrooms are Real Dreamy Sized With Space To Spare & Grace To Match W/Closet & window. Close To Parks, schools, groceries, restaurants and all other Amenities.
Property Features
- Date Listed: Monday, December 18, 2023
- City: Brampton
- Neighborhood: Vales of Castlemore
- Major Intersection: Goreway Dr/Castlemore Rd
- Full Address: 24 Selwood Drive, Brampton, L6P 4R5, Ontario, Canada
- Living Room: Ceramic Floor, Coffered Ceiling
- Kitchen: Ceramic Floor, Granite Counter, Centre Island
- Listing Brokerage: Re/Max Real Estate Centre Team Arora Realty - Disclaimer: The information contained in this listing has not been verified by Re/Max Real Estate Centre Team Arora Realty and should be verified by the buyer.


