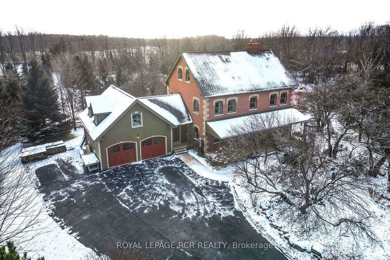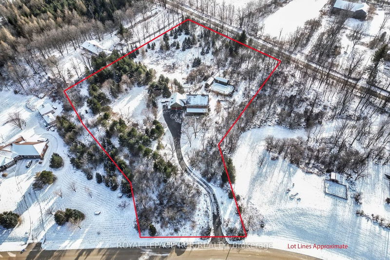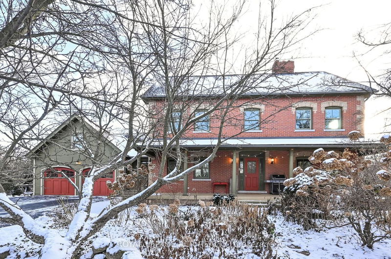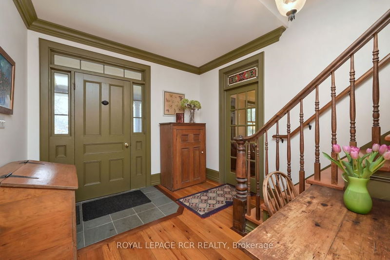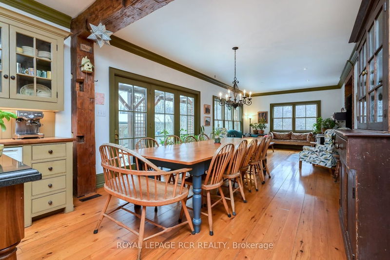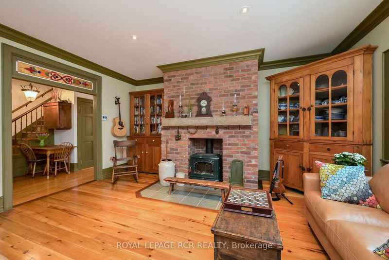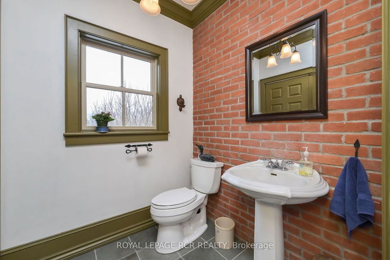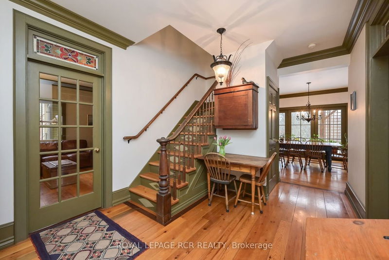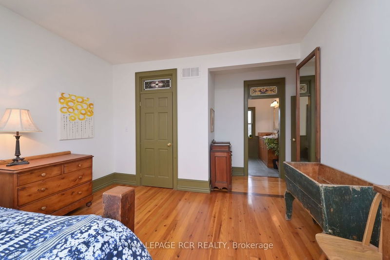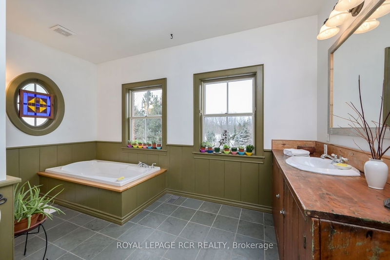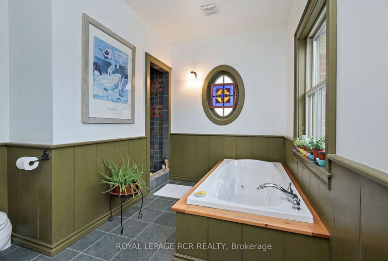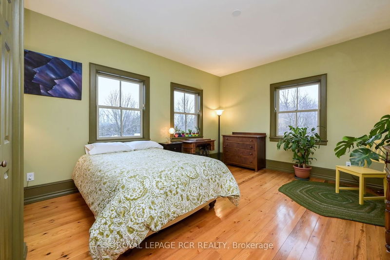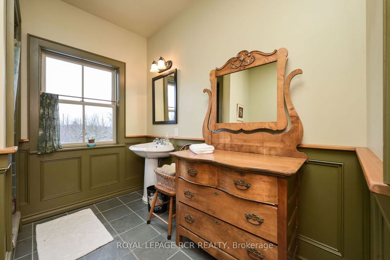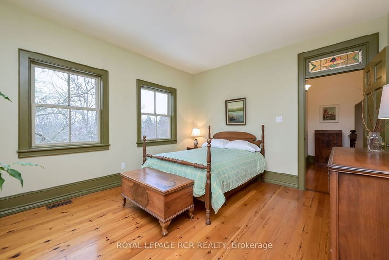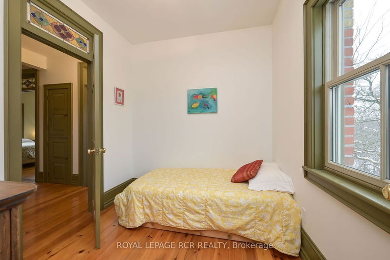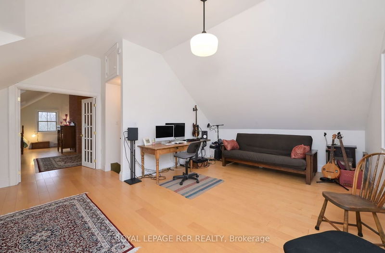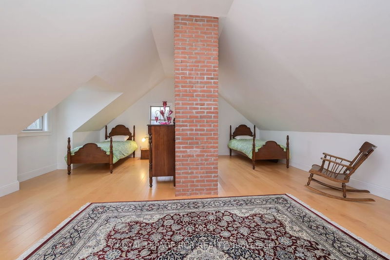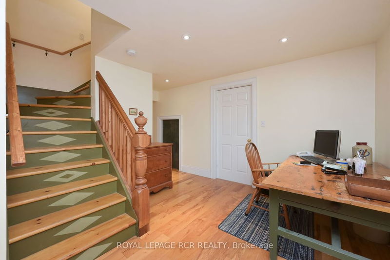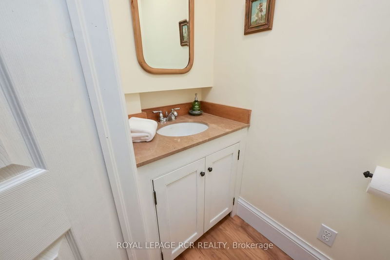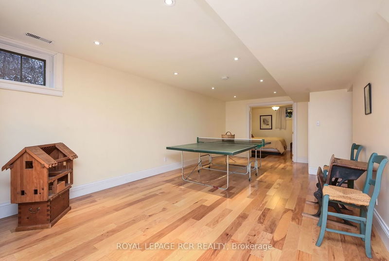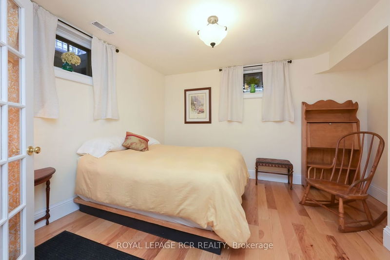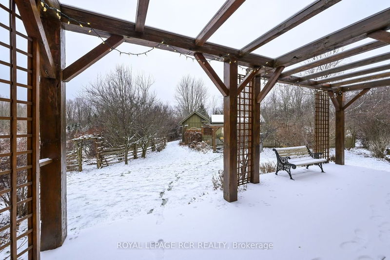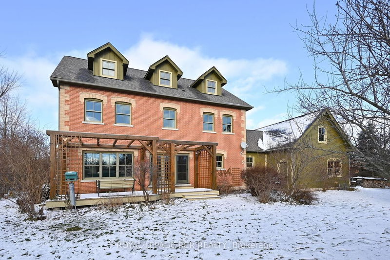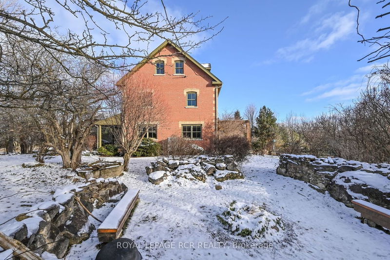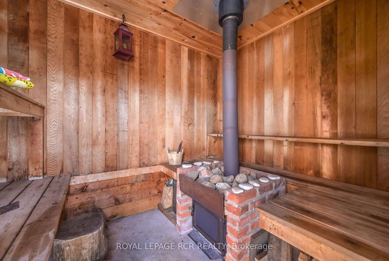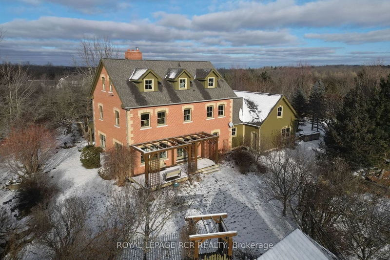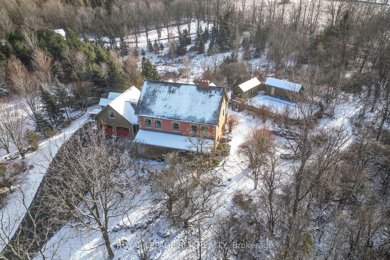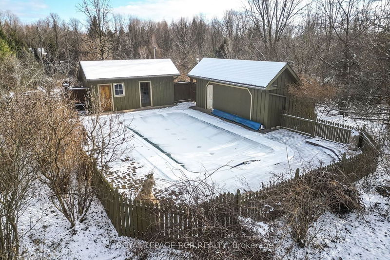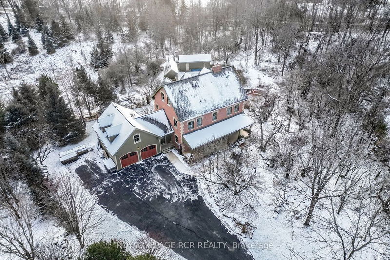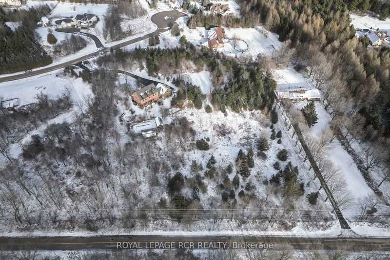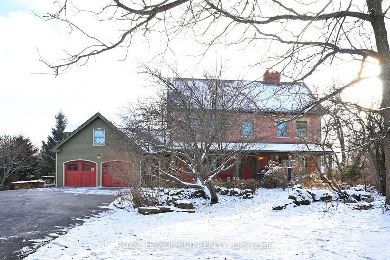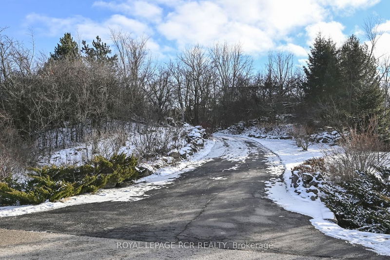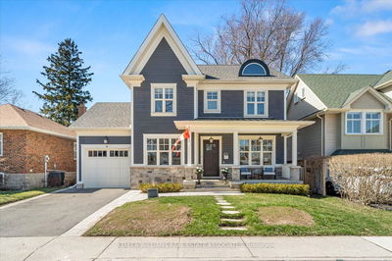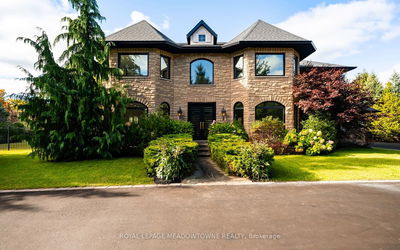Where timeless elegance meets rustic charm, a stunning reproduction brick farmhouse nestled in Halton Hills. Step through the front door and you are welcomed by a sense of warmth that permeates every room. The family rm adorned with a beautiful brick fireplace becomes the heart of the home. Kitchen is both spacious & equipped for hosting lrg family gatherings. 3 bed + office on the 2nd level includes primary with 4 pc ensuite & w/I closet. The 3rd level would make for a fantastic in-law suite. 9' ceilings on 1st & 2nd floor. Situated on a generous 4 ac lot, the property opens up to beautifully landscaped gardens & mature trees. The in-ground pool has a pool house w/ sauna for endless outdoor entertainment. Beyond the tranquility of the property, the convenience of being close proximity to Georgetown and major hwys ensures a straightforward commute to nearby cities, while local schools, parks & trails enhance the quality of life in this vibrant community.
Property Features
- Date Listed: Wednesday, December 20, 2023
- Virtual Tour: View Virtual Tour for 3 Timber Court
- City: Halton Hills
- Neighborhood: Rural Halton Hills
- Major Intersection: Eighth Line & Abbitt
- Full Address: 3 Timber Court, Halton Hills, L7G 4S4, Ontario, Canada
- Kitchen: Combined W/Dining, Eat-In Kitchen, W/O To Deck
- Living Room: Wood Floor, Wood Stove, Open Concept
- Family Room: Wood Floor, Wood Stove, Window
- Listing Brokerage: Royal Lepage Rcr Realty - Disclaimer: The information contained in this listing has not been verified by Royal Lepage Rcr Realty and should be verified by the buyer.


