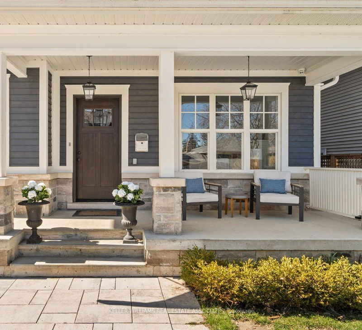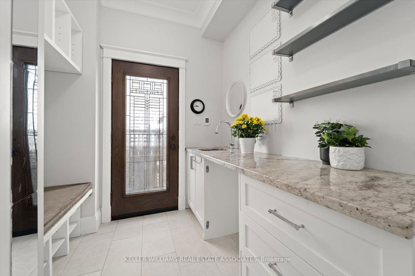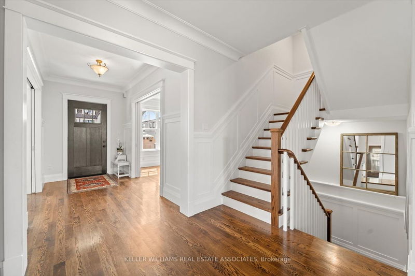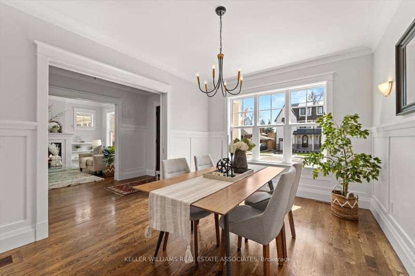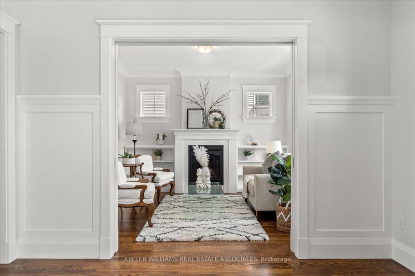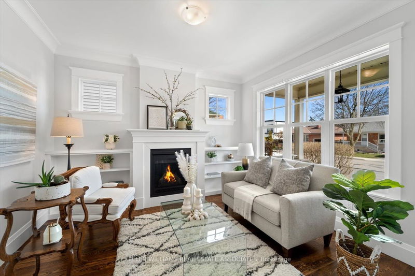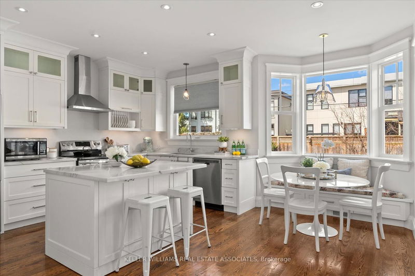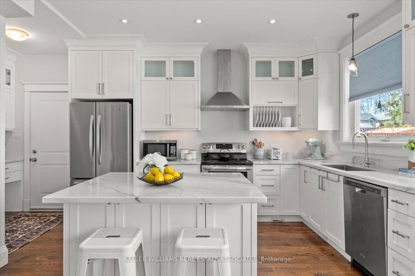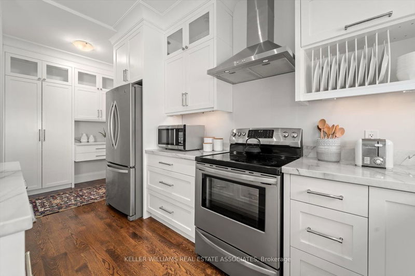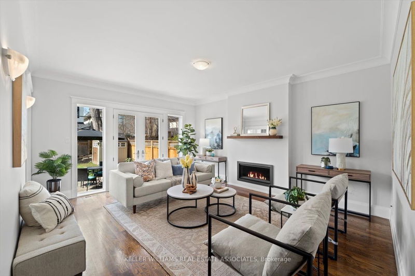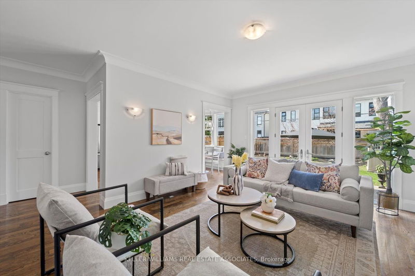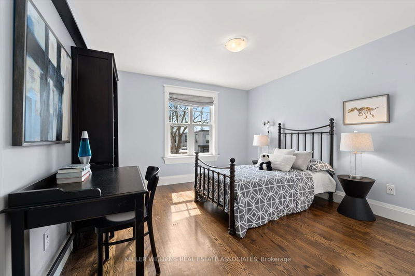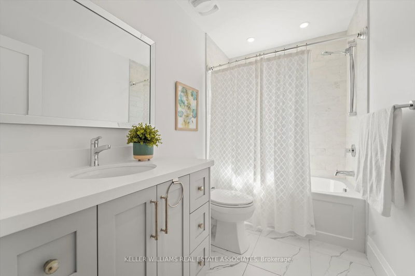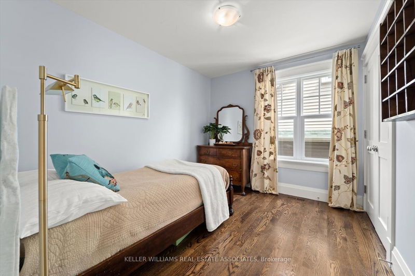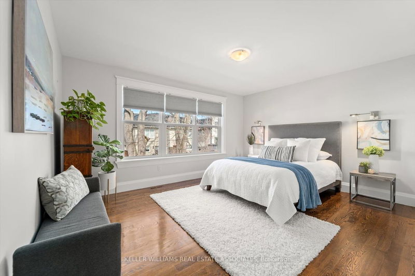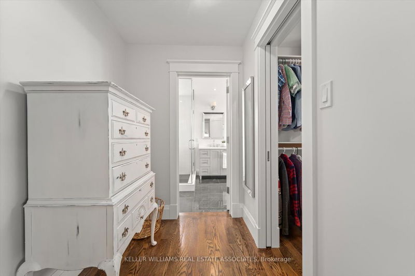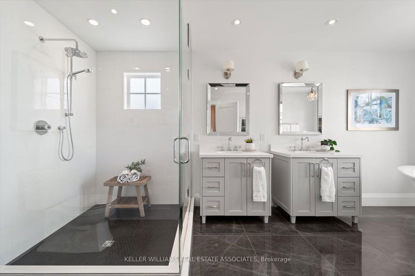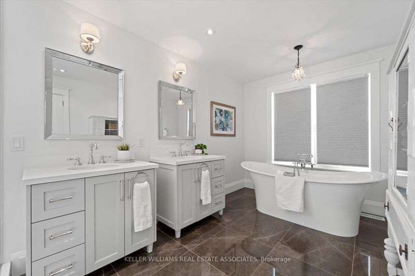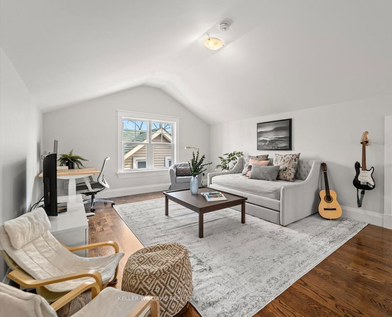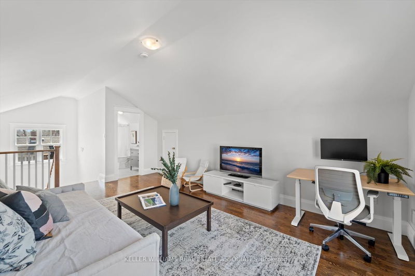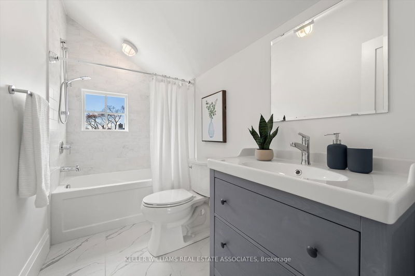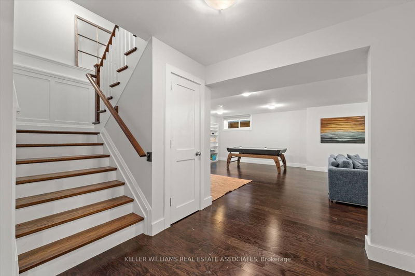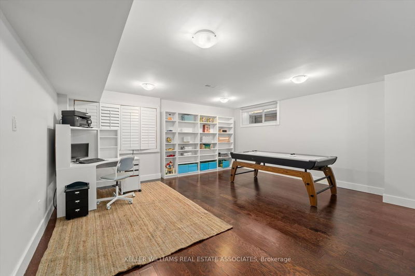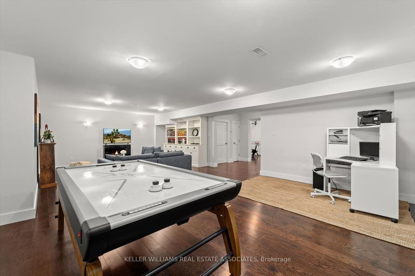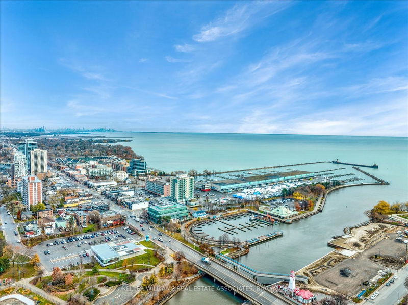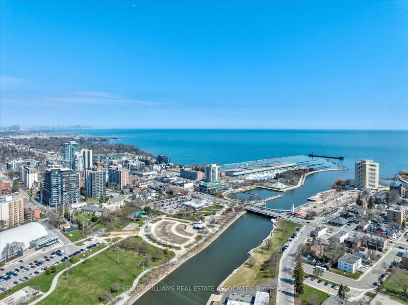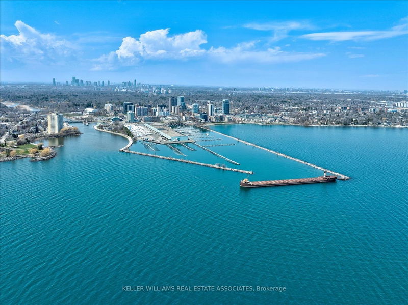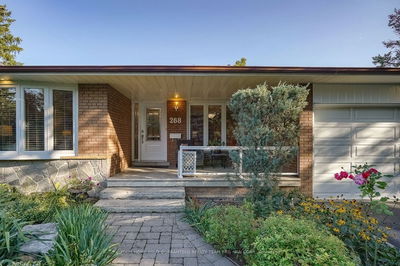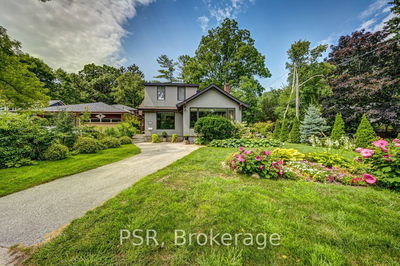Beautiful Custom-Built Home in the heart of Port Credit! 2 Storey, 4 Bedroom, 5 Bathrooms with large 3rd floor loft. David Small Designs (2018). Level lot 50x110 feet. Over 4000 square feet of total living space. 10 minute walk to GO TRAIN. 20 minute drive to Toronto. Conveniently situated just North of Port Credits thriving main street. Walk to all this lakeside community has to offer; dining, shops, waterfront, parks + trails, farmers market, festivals, amenities, schools, and more! The quiet, lush backyard features 2 patios with plenty of space, perfect for relaxing and entertaining. This expertly crafted home exudes timeless charm and quality: Craftsman-Style wood trim detailing, wainscoting, and plaster crown mounding. Oak flooring throughout. This homes smart layout features sun-drenched separate living, dining, and family room areas. Spacious and bright kitchen has a breakfast nook, marble counters, and moveable island to meet all of your entertaining needs. Primary bedroom with 5-piece ensuite & walk-in closet. The bright 3rd floor loft with 4-piece bathroom is a versatile bonus space having many possibilities: home office, nanny suite, or guest room. The basement includes a large rec room, fitness room, laundry room, 2-piece bath, and plenty of storage.
Property Features
- Date Listed: Wednesday, April 10, 2024
- Virtual Tour: View Virtual Tour for 54 Forest Avenue
- City: Mississauga
- Neighborhood: Port Credit
- Major Intersection: Lakeshore Rd E And Hurontario St
- Full Address: 54 Forest Avenue, Mississauga, L5G 1L2, Ontario, Canada
- Living Room: Hardwood Floor, Picture Window, Gas Fireplace
- Kitchen: Eat-In Kitchen, Marble Counter, Stainless Steel Appl
- Family Room: Hardwood Floor, French Doors, Gas Fireplace
- Listing Brokerage: Keller Williams Real Estate Associates - Disclaimer: The information contained in this listing has not been verified by Keller Williams Real Estate Associates and should be verified by the buyer.



