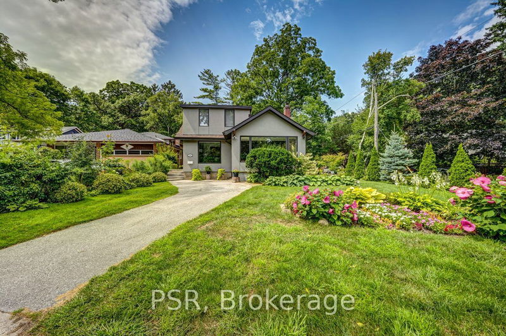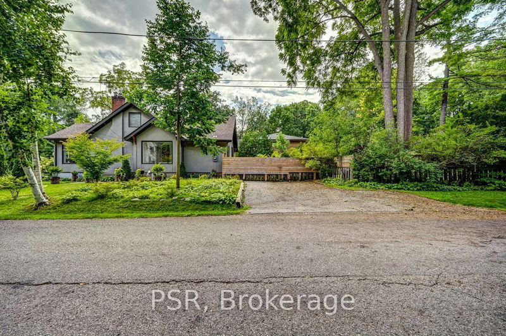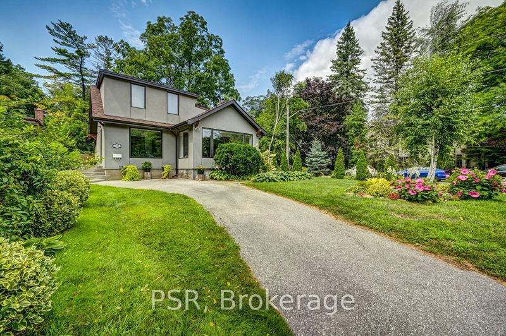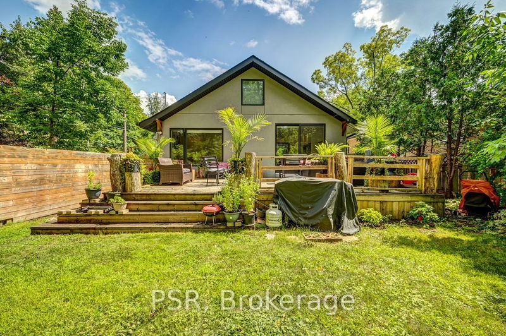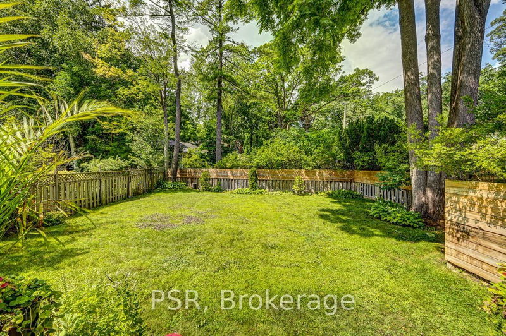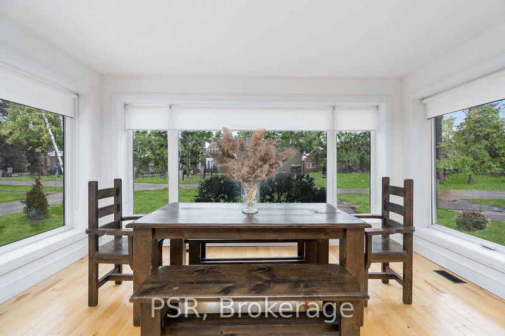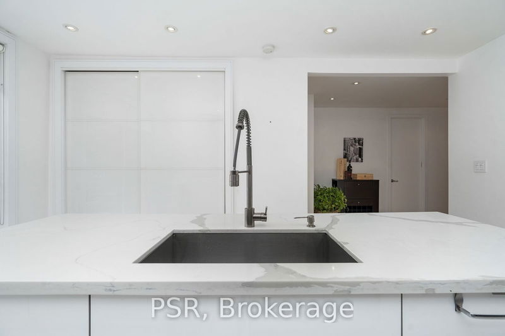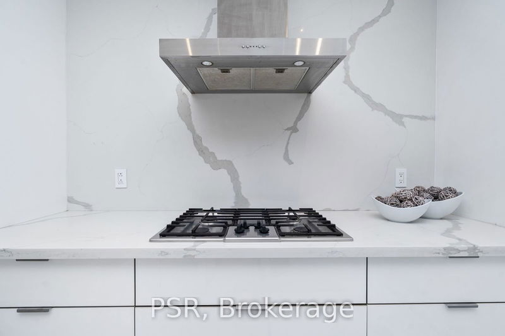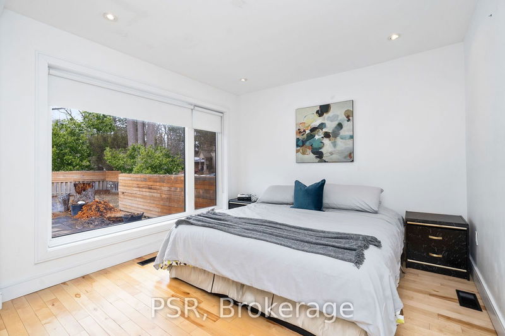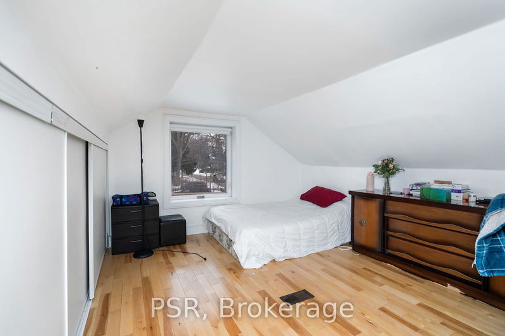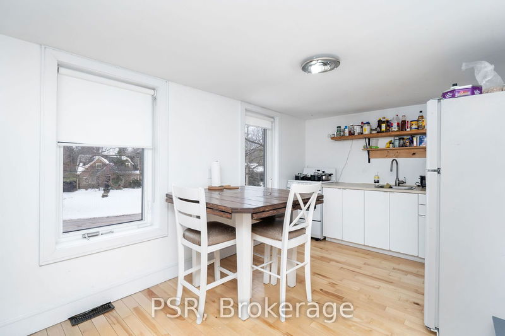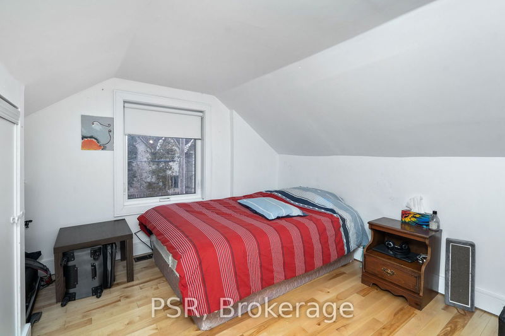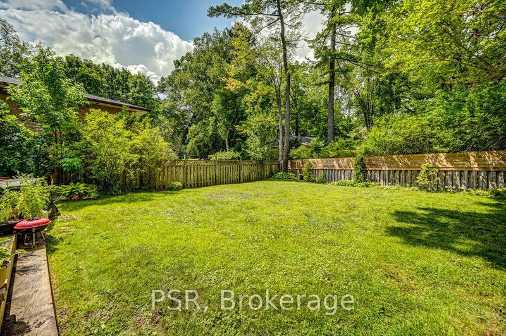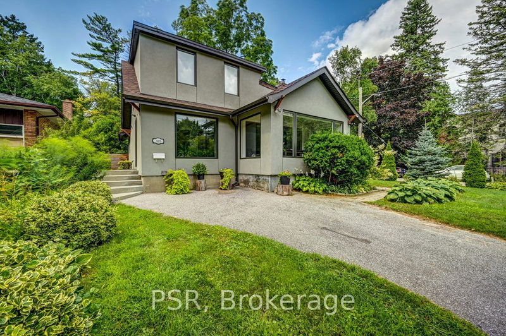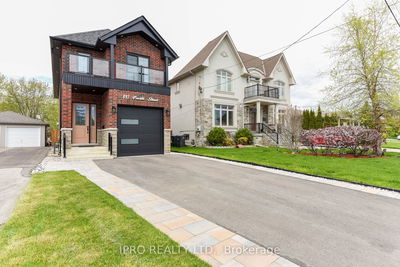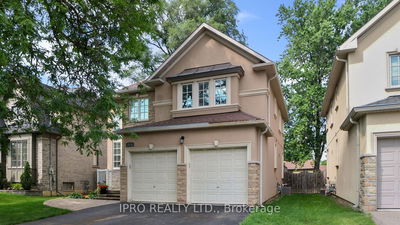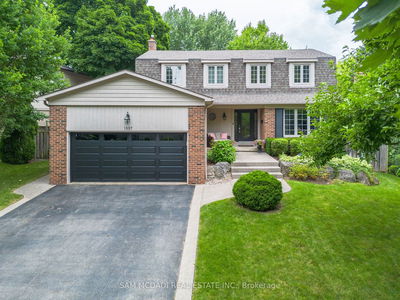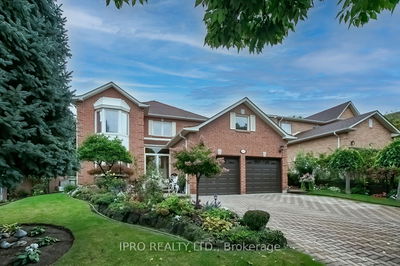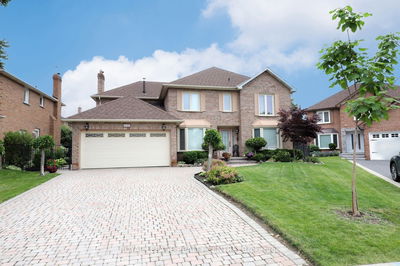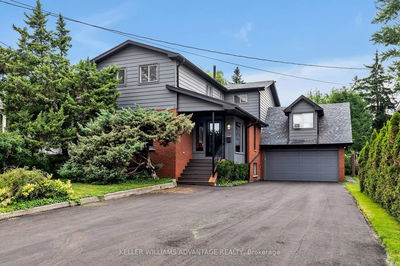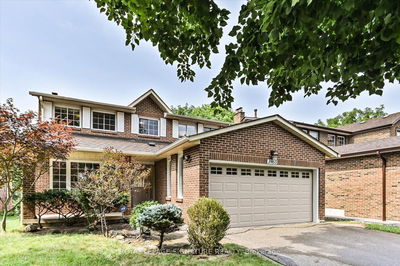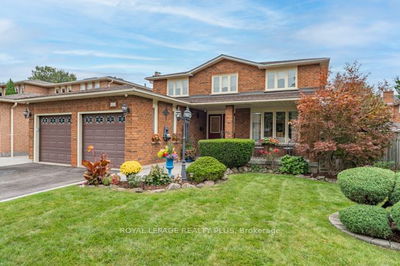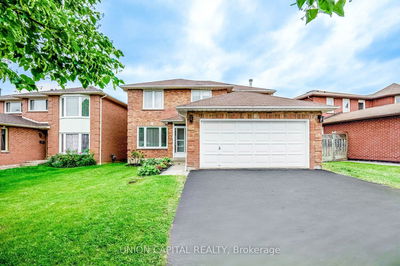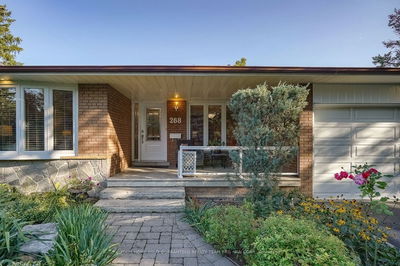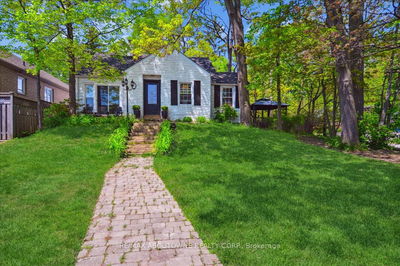Welcome To Mineola West, Priced To Sell At An Unbeatable Value! Don't Miss This Once In A Lifetime Opportunity! With Just A Little Imagination, This Could Truly Be Your Dream Home, In Your Dream Area. Enjoy A Premium Lifestyle Entertaining Friends & Family In This Updated Home, Or Build The Custom Home Of Your Dreams On This Stunning Corner Lot. The Possibilities Are Endless! 2 Driveways That Could Fit Up To 6 Cars. Full Stucco Exterior, Custom Oversized Windows Letting In Lots Of Natural Light & Giving You Breathtaking Views Of Picturesque Mineola West Right From Your Living & Dining. Large Welcoming Foyer W/ Entrance To The Main, Upper & Lower Floors. Gleaming Hardwood Throughout. Pot Lights, Designer Trims & Finishes. Open Concept Living & Dining W/ Fireplace. Gorgeous Bathroom W/ Oversized Glass Shower & Stone Counter. Huge, Custom Chef's Kitchen W/ Oversized Island Boasting Waterfall Stone That Could Sit 4-6 People, Gas Stove & Restaurant Grade Built In Appliances With A Walk Out To Your Beautiful Deck & Large Backyard.
Property Features
- Date Listed: Sunday, October 13, 2024
- City: Mississauga
- Neighborhood: Mineola
- Major Intersection: Mineola Rd W & Hurontario
- Full Address: 105 Mineola Road W, Mississauga, L5G 2C4, Ontario, Canada
- Living Room: Fireplace, Hardwood Floor, Combined W/Dining
- Kitchen: Granite Counter, Stainless Steel Appl, Breakfast Bar
- Listing Brokerage: Psr - Disclaimer: The information contained in this listing has not been verified by Psr and should be verified by the buyer.

