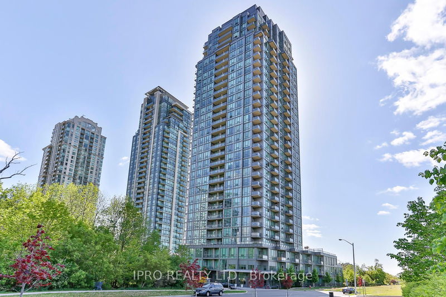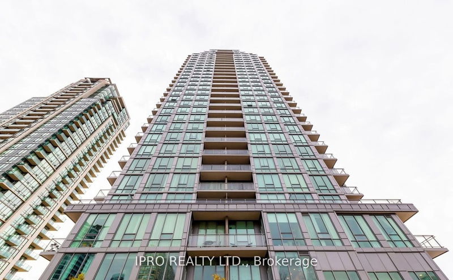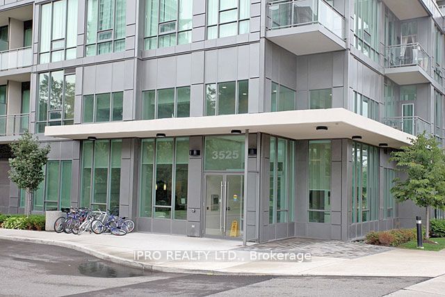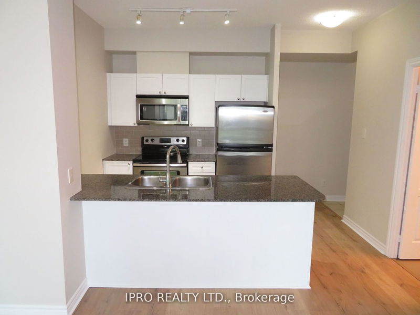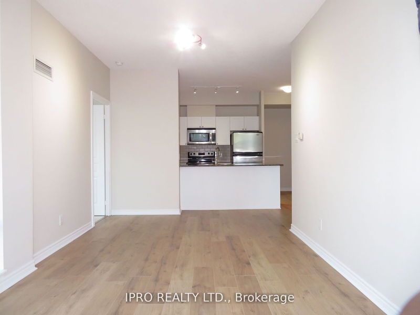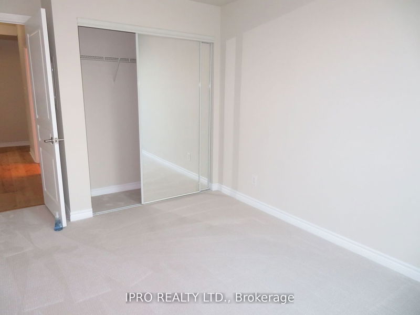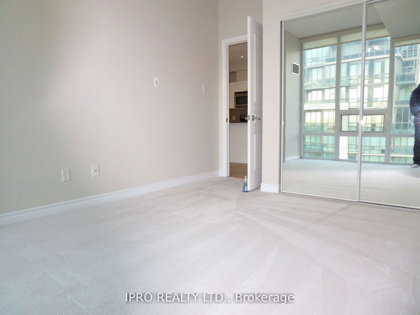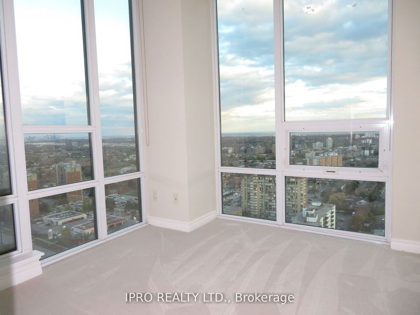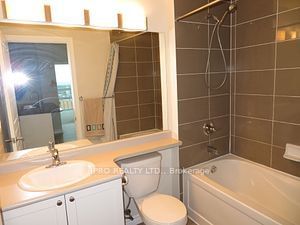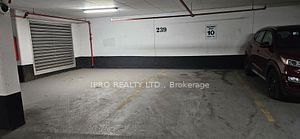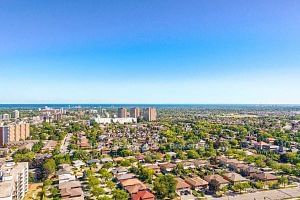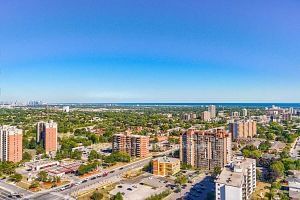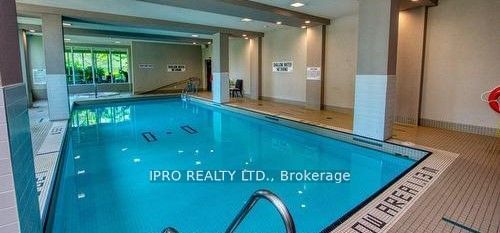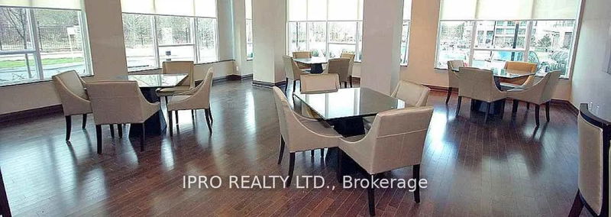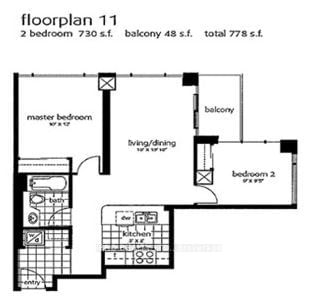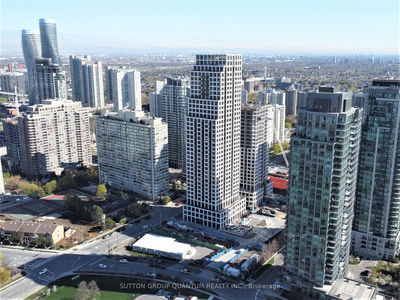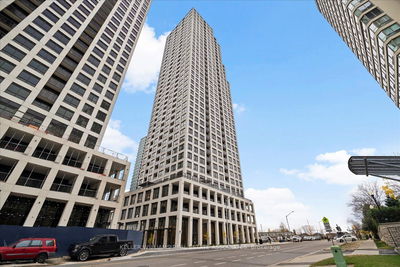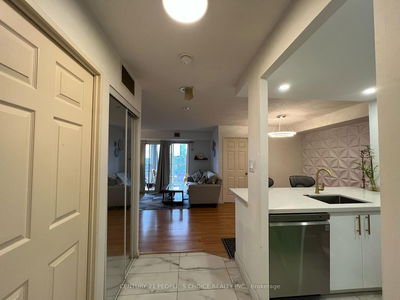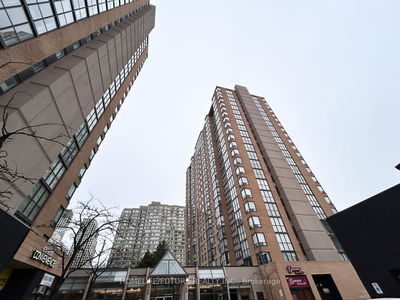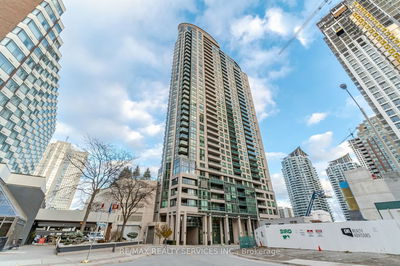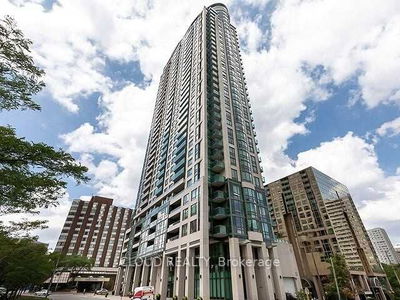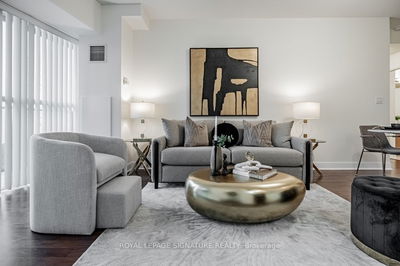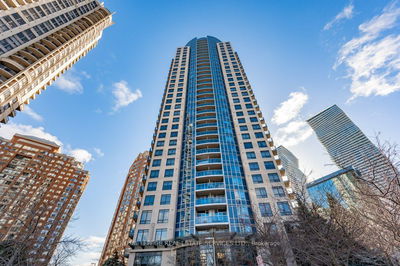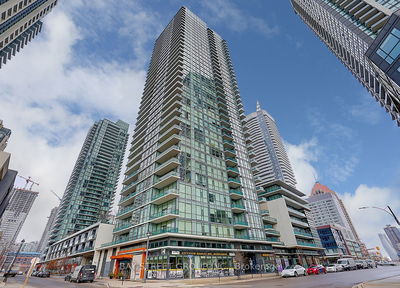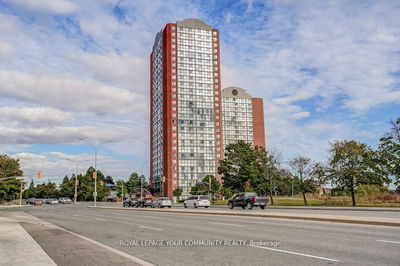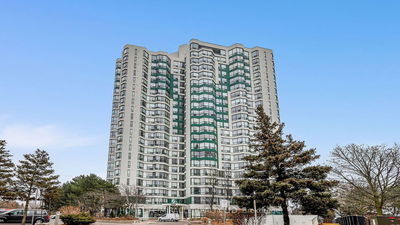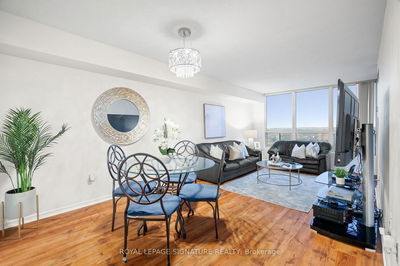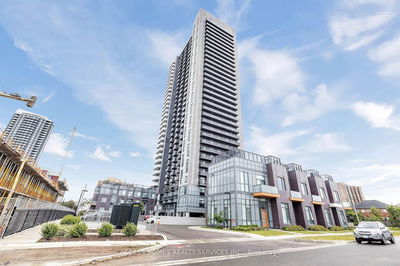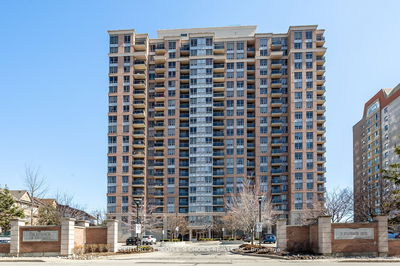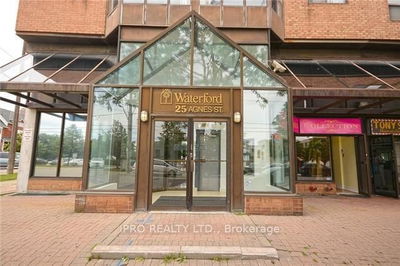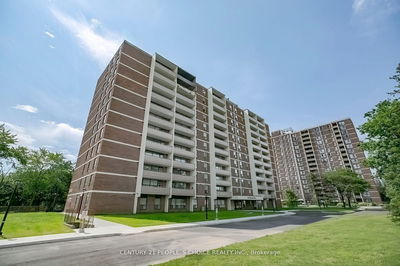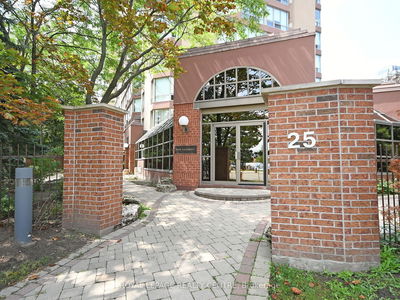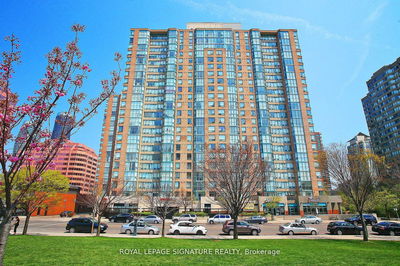This Condo Is Completely Done From Top To Bottom!!! It Is Literally Turn Key!!! This Condo Has The Most Amazing No Obstruction View For Miles & Miles From 30 Stories Up & Has The Most Heavenly View!!! Welcome To The Amacon Builder's "Elle Condominium" Floor Plan 11. THIS UNIT WAS RECENTLY PROFESSIONALLY PAINTED!!! The Suite Has 2 Bedrooms & One Full Size Bathroom. The Kitchen Cabinetry Doors Are All New. The Flooring Has Been Redone In The Living/Dinning & The Bedrooms. This Unit Is An Open Concept 730 Sq.Ft. Suite & With A 48 Sq.Ft. Balcony. The Condo Has European Style Floor To Ceiling Large Windows All Around & It Is Very Well Lit Which Includes A Good Sized Walkout Balcony With Beautiful South East Views. You Will See The Sunrise In All Its Glory On Most Clear Days As Well The Toronto Skyline. The Unit Comes With SS- Refrigerator, SS-Stove, SS-Built In Dishwasher & SS-Overhead Microwave Fan Including Laundry Ensuite
Property Features
- Date Listed: Wednesday, December 27, 2023
- City: Mississauga
- Neighborhood: City Centre
- Major Intersection: Hurontario & Burnhamthorpe
- Full Address: 3011-3525 Kariya Drive, Mississauga, L5B 0C2, Ontario, Canada
- Living Room: Laminate, Combined W/Dining, W/O To Balcony
- Kitchen: Breakfast Bar, Granite Counter, B/I Dishwasher
- Listing Brokerage: Ipro Realty Ltd. - Disclaimer: The information contained in this listing has not been verified by Ipro Realty Ltd. and should be verified by the buyer.

