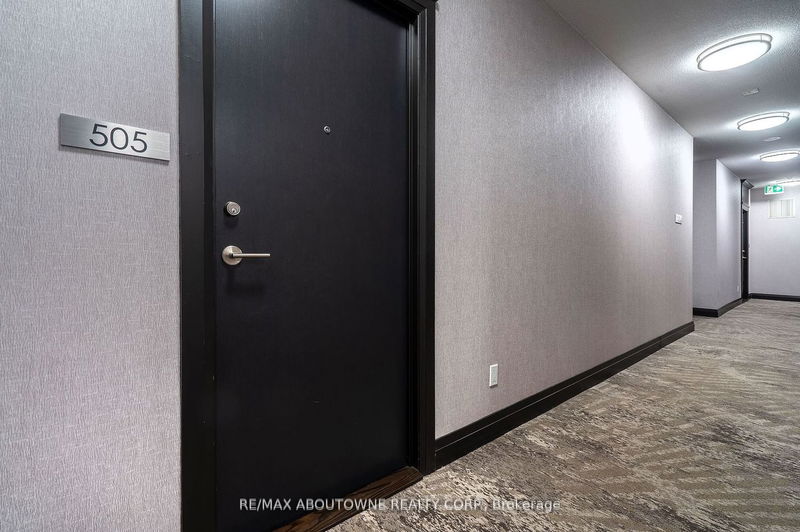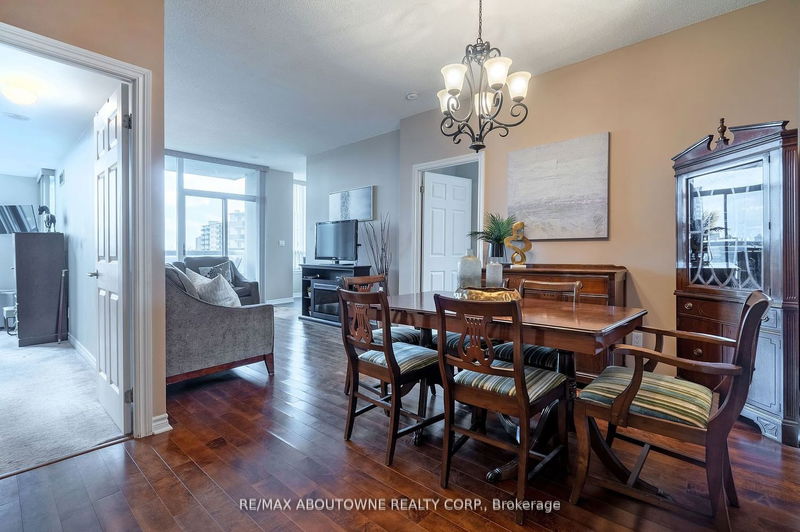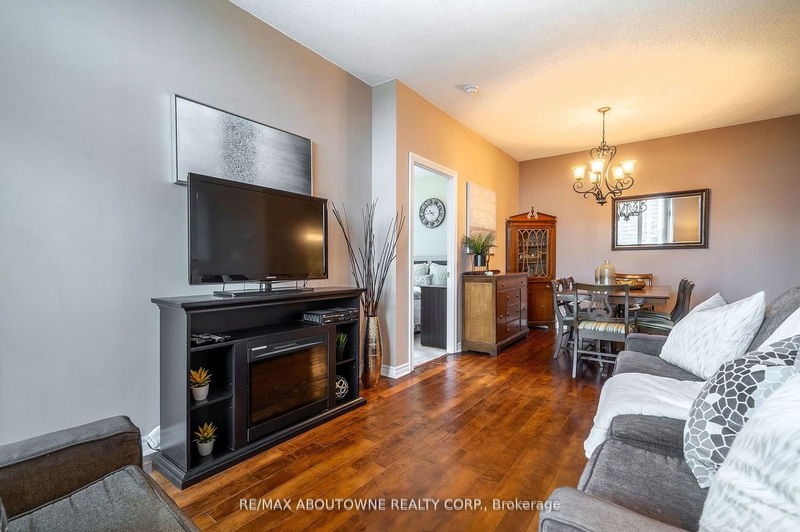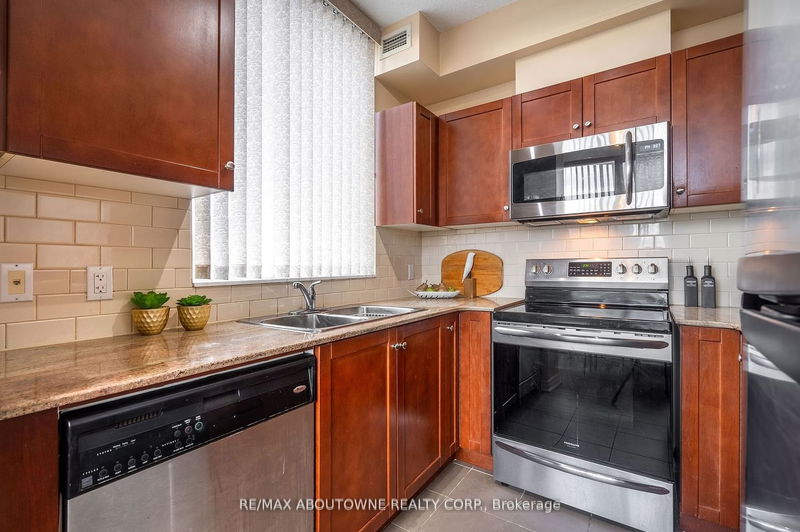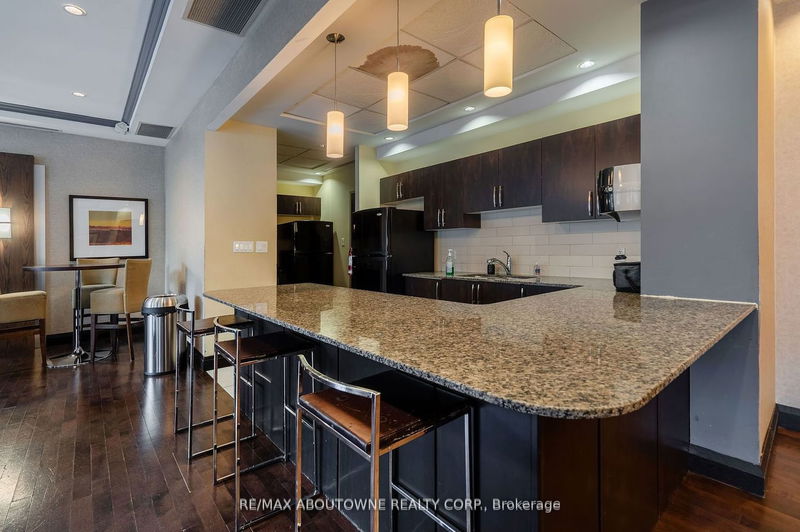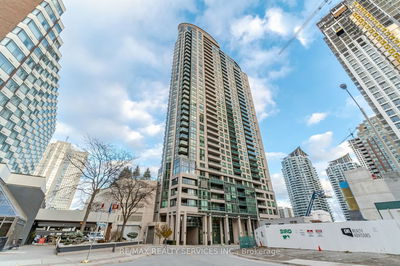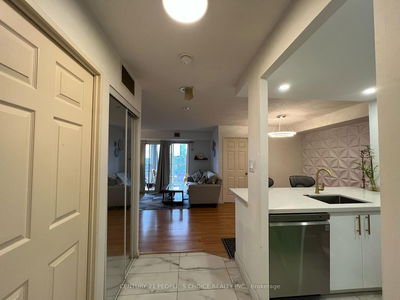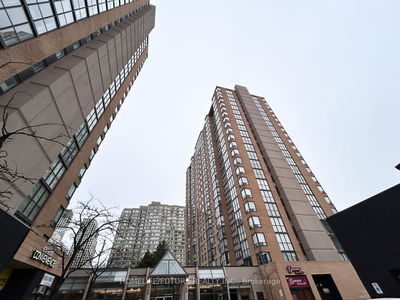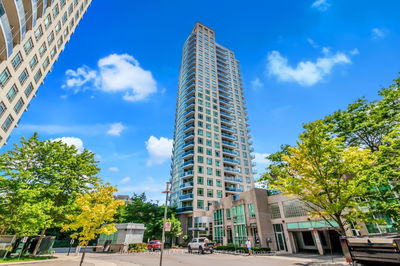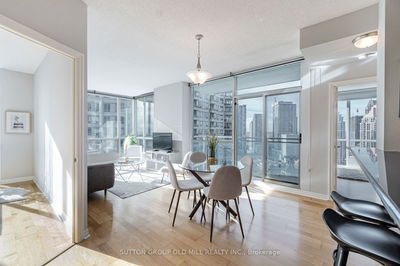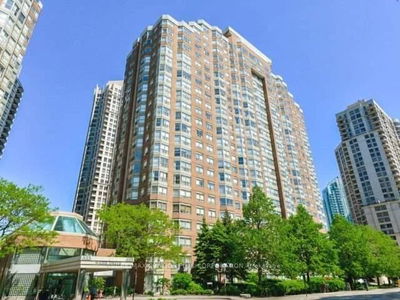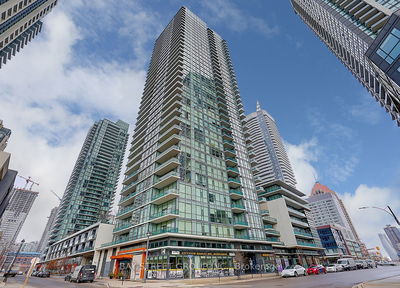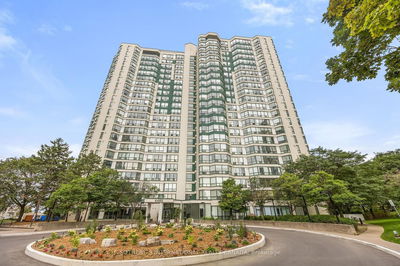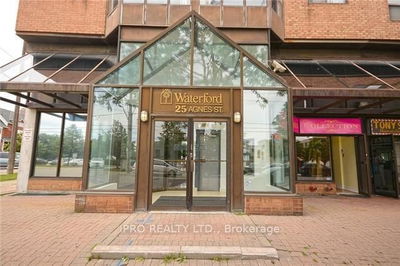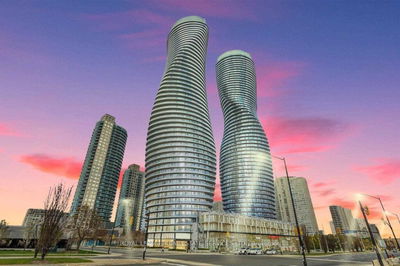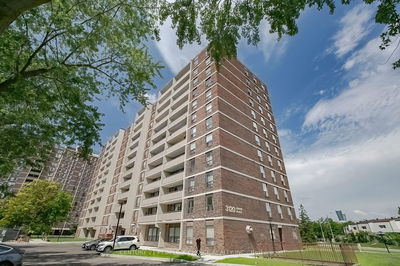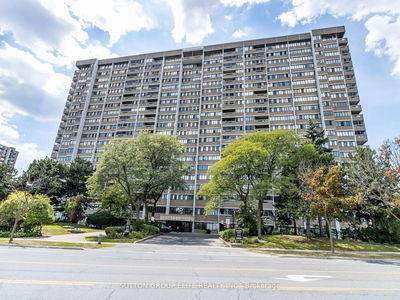Welcome to Eden Park! This exquisite Unobstructed, South Facing, Corner Unit boasts 2 bedrooms & 2 full bathrooms including a master bedroom with a walk-in closet & a 4-pc ensuite. This unit bathes in natural light through floor-to-ceiling windows, showcasing the panoramic views of the vibrant city. With 9' ceilings &hardwood floors in the living and dining areas, the interior exudes an air of sophistication. The kitchen features an eat-in breakfast area, perfect for casual dining, & the unit comes complete with one parking spot and a locker for added convenience. Maintenance fee covers heat, hydro, water, common elements, parking, & building insurance-only cable & internet are at your expense. Walking distance access to daycare, schools, Square One Mall, Go Train, bus stops right in front of the building, and the upcoming LRT. Furthermore, the location provides easy access to City Hall, parks, hospitals, and major highways. Amenities, including a 24-hour concierge, children's..
Property Features
- Date Listed: Tuesday, February 13, 2024
- Virtual Tour: View Virtual Tour for 505-3504 Hurontario Street
- City: Mississauga
- Neighborhood: City Centre
- Full Address: 505-3504 Hurontario Street, Mississauga, L5B 0B9, Ontario, Canada
- Living Room: Combined W/Dining, Hardwood Floor, W/O To Balcony
- Kitchen: Eat-In Kitchen, Large Window
- Listing Brokerage: Re/Max Aboutowne Realty Corp. - Disclaimer: The information contained in this listing has not been verified by Re/Max Aboutowne Realty Corp. and should be verified by the buyer.



