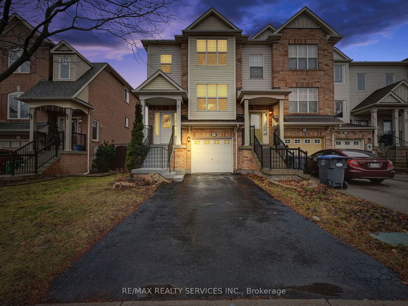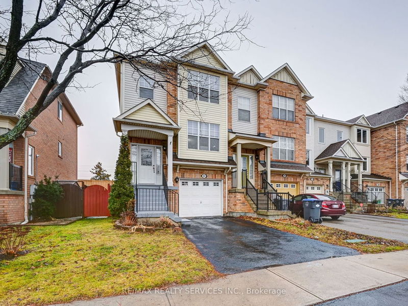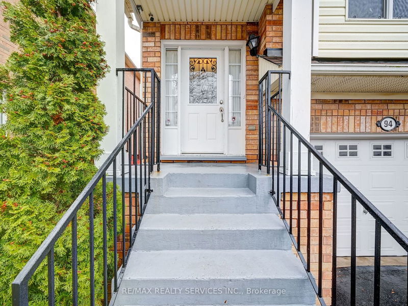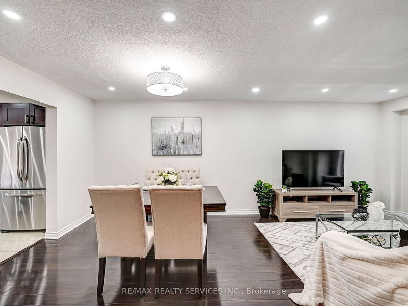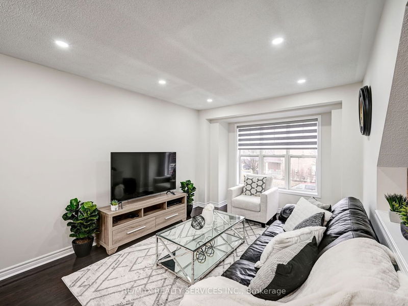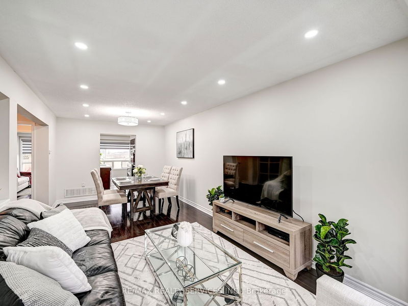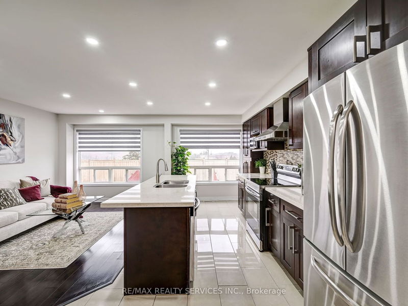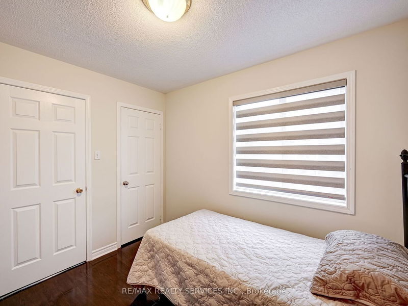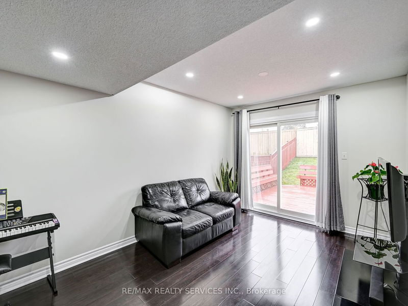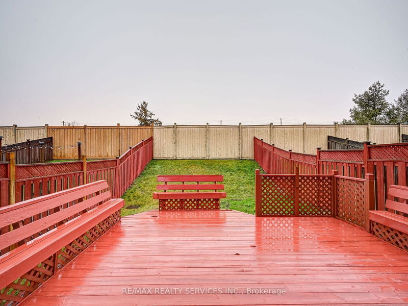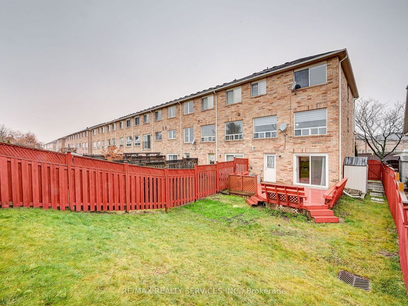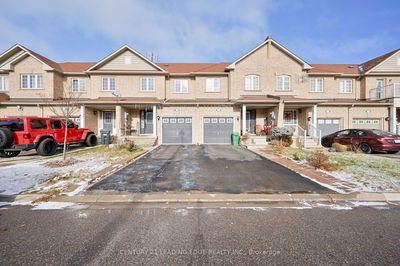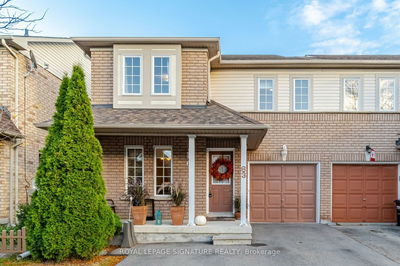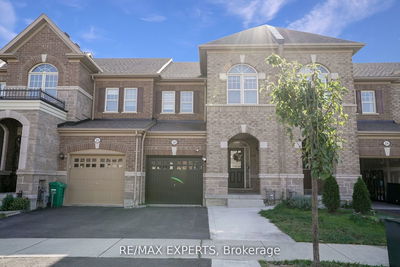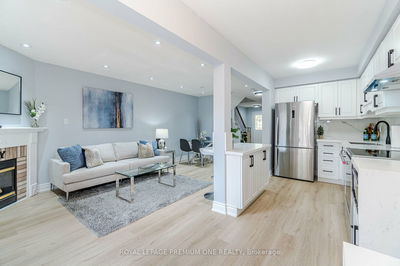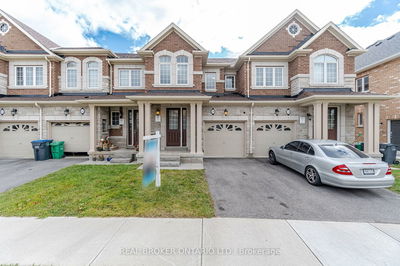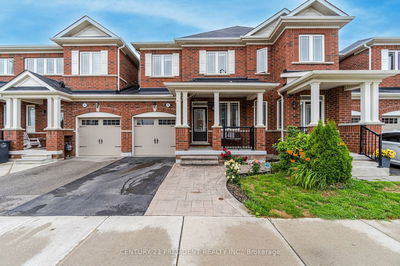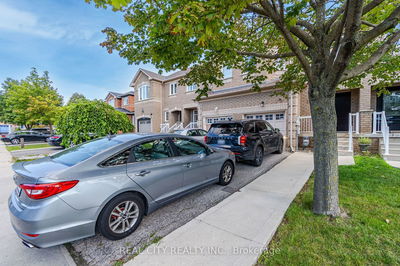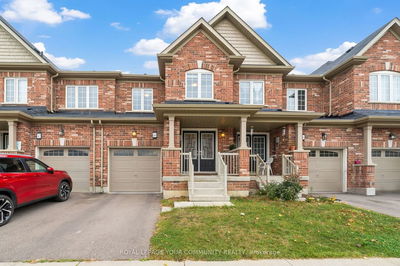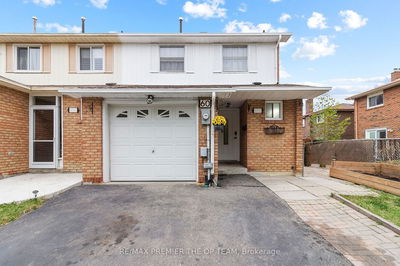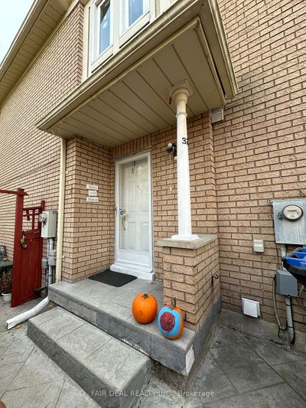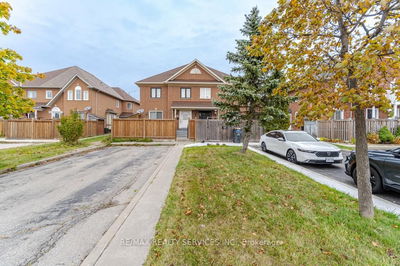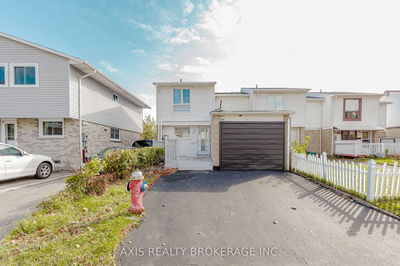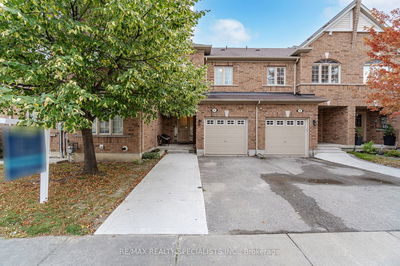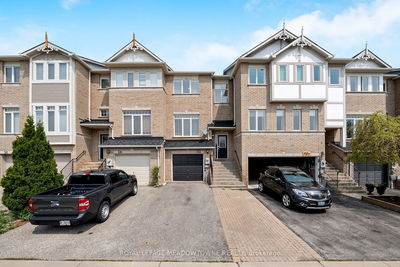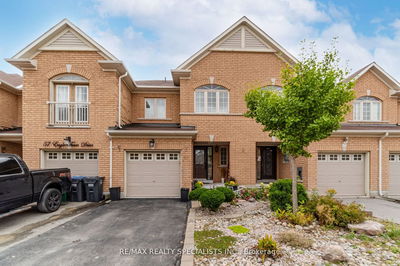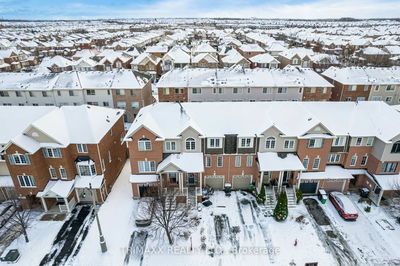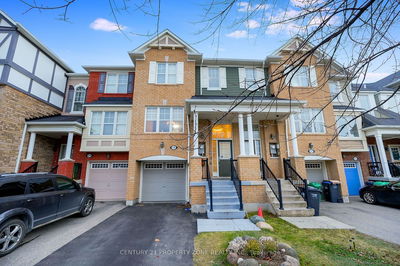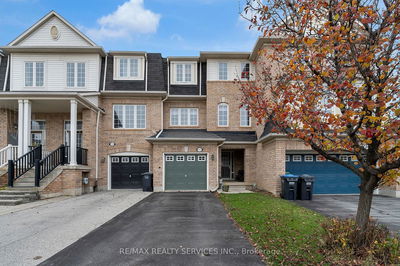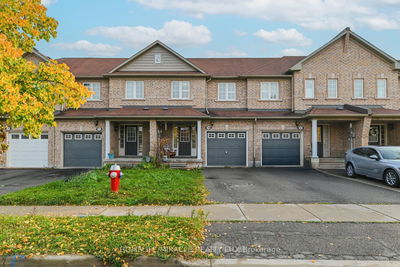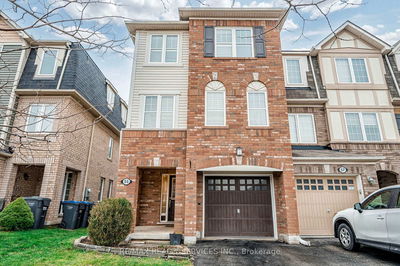Here's a fantastic opportunity to own a freehold end unit townhome, offering the feel of a semi-detached. Nestled in a private crt location, this gorgeous town-home is conveniently located just minutes away from the Mt Pleasant Go Station. Step inside this charming home, where you'll find a spacious living/dining room combination, a separate family room, and a stunning sunlit oversized kitchen equipped with stainless steel appliances, a stylish backsplash, and quartz countertops. Upstairs, you have 3 generously sized bedrooms, with the primary bedroom boasting a 4-piece ensuite and a walk-in closet. The finished walk-out basement features a large rec room that could also be used as a 4th bedroom if needed. This carpet-free home showcases laminate floors throughout, upgraded stairs with iron pickets, and a large deep private backyard featuring a wooden deck an ideal space for your children to play and for entertaining guests. Tastefully decorated in neutral colors Plus Much More!!
Property Features
- Date Listed: Tuesday, January 02, 2024
- Virtual Tour: View Virtual Tour for 94 Dunlop Court
- City: Brampton
- Neighborhood: Fletcher's Meadow
- Major Intersection: Bovaird Drive & Pertosa Dr
- Full Address: 94 Dunlop Court, Brampton, L6X 5A6, Ontario, Canada
- Living Room: Laminate, Open Concept, Pot Lights
- Family Room: Laminate, Window, O/Looks Backyard
- Kitchen: Quartz Counter, Stainless Steel Appl, Pot Lights
- Listing Brokerage: Re/Max Realty Services Inc. - Disclaimer: The information contained in this listing has not been verified by Re/Max Realty Services Inc. and should be verified by the buyer.

