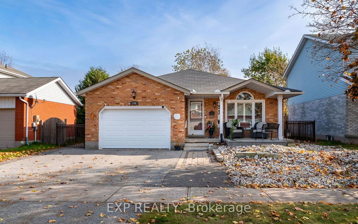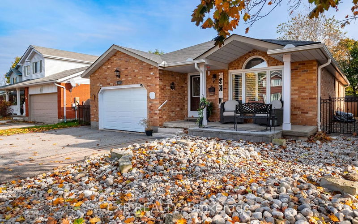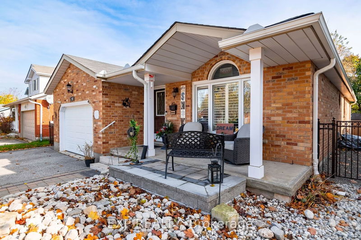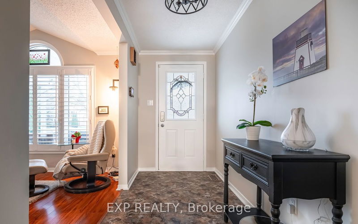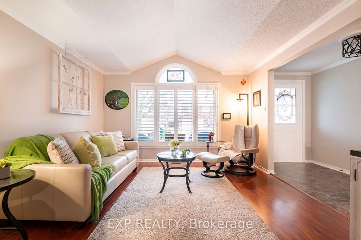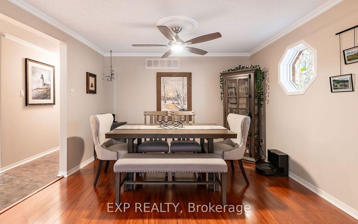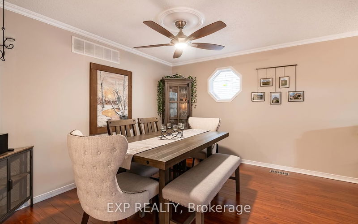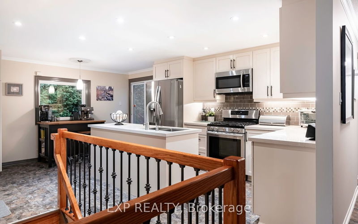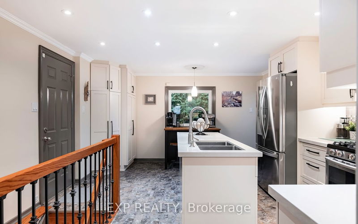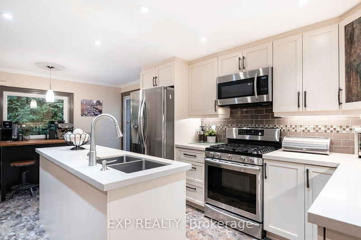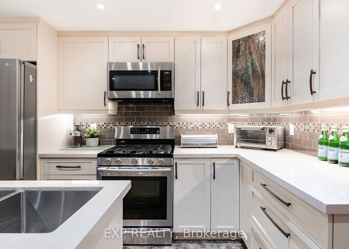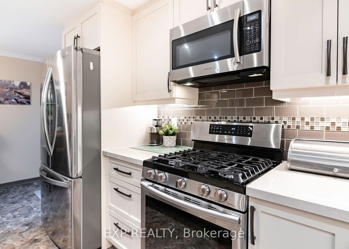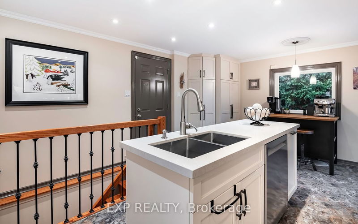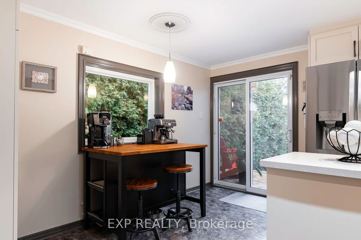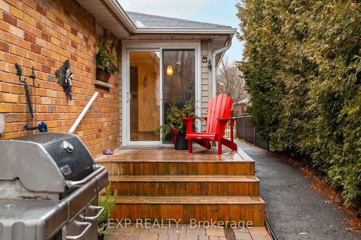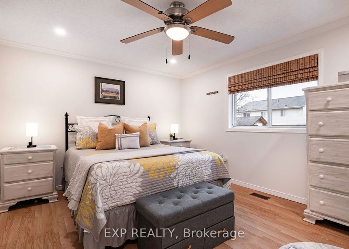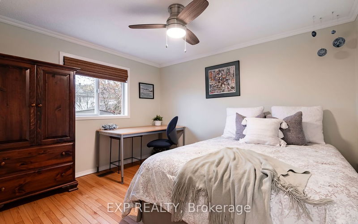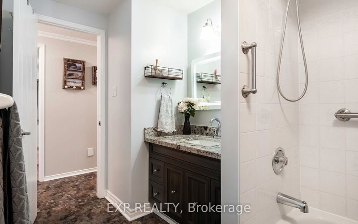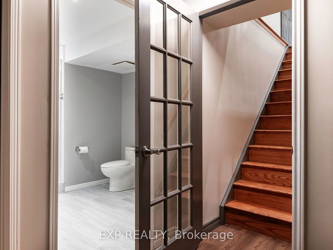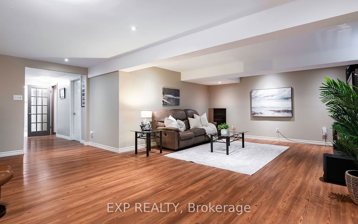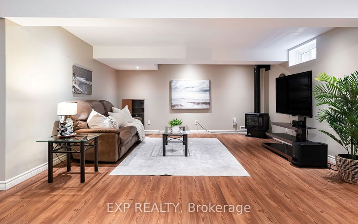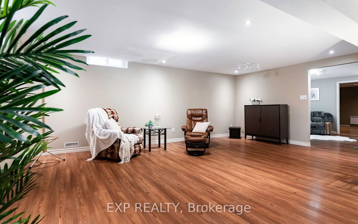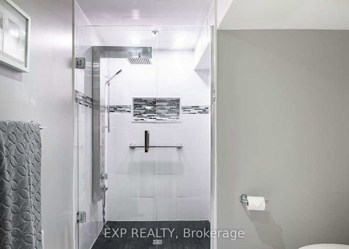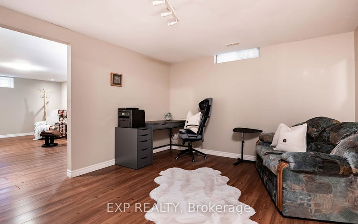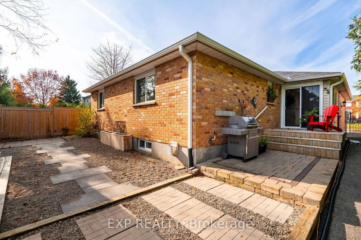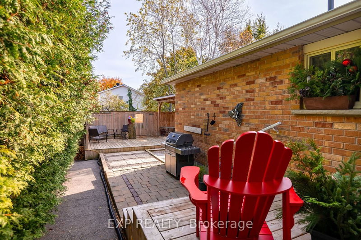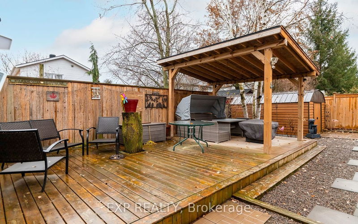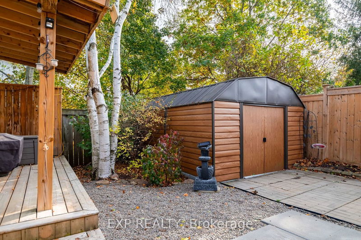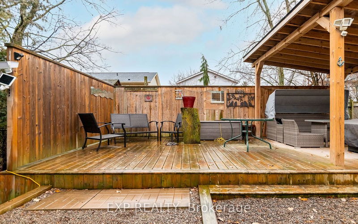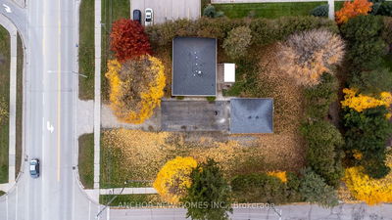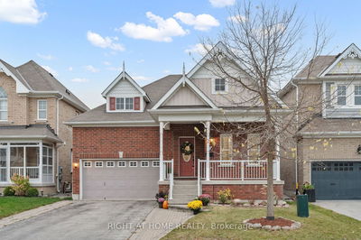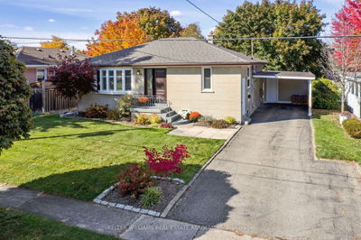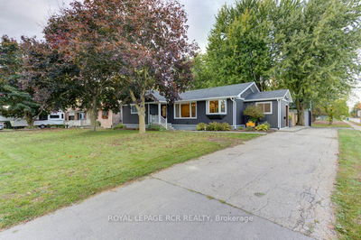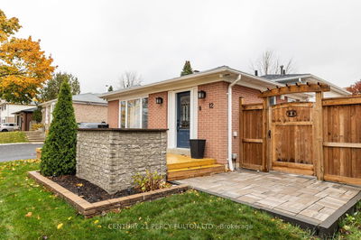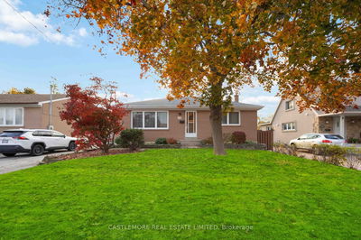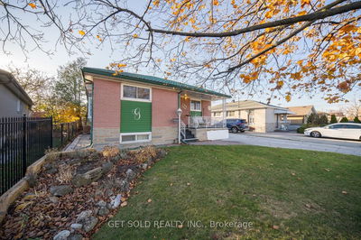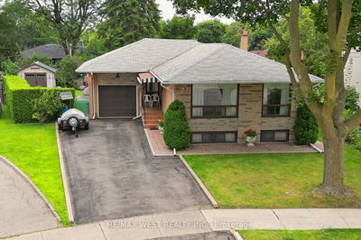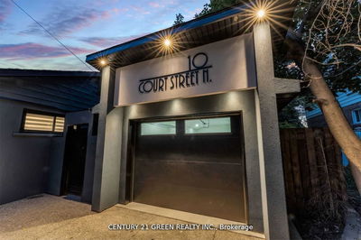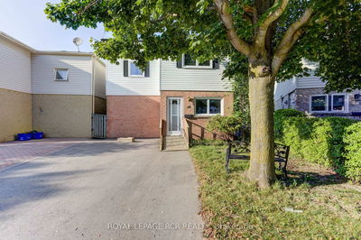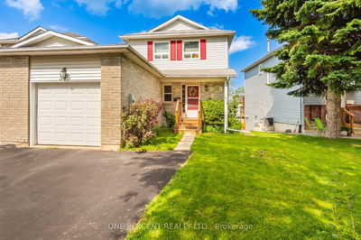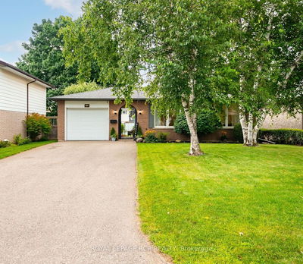Welcome to your beautiful new home! This brick bungalow in the heart of Orangeville with a wonderful, fenced yard is the perfect place to call home in 2024. The open concept main floor has ample space for the whole family with a sun-drenched family room, dining room with unique octagon window, and beautiful custom kitchen including stunning quartz island with double undermount sink, stainless steel appliances, tons of cupboard space including a pantry and a walk-out to the back deck & yard. The 3 main floor bedrooms are tucked away down the hall, providing a serene escape. All of the bedrooms include the beautiful feature of crown moulding, double closets and large windows. The basement offers even more fabulous living space. The spacious, open concept rec room downstairs includes a gas fireplace and pot lights. There is also a den downstairs including a closet and access to the cold room, making for a great office space or guest room.
Property Features
- Date Listed: Tuesday, January 02, 2024
- City: Orangeville
- Neighborhood: Orangeville
- Major Intersection: Amelia St / Credit Creek Blvd
- Family Room: Vaulted Ceiling, California Shutters, O/Looks Frontyard
- Kitchen: Stainless Steel Appl, W/O To Deck, Undermount Sink
- Living Room: Gas Fireplace, Pot Lights, Window
- Listing Brokerage: Exp Realty - Disclaimer: The information contained in this listing has not been verified by Exp Realty and should be verified by the buyer.

