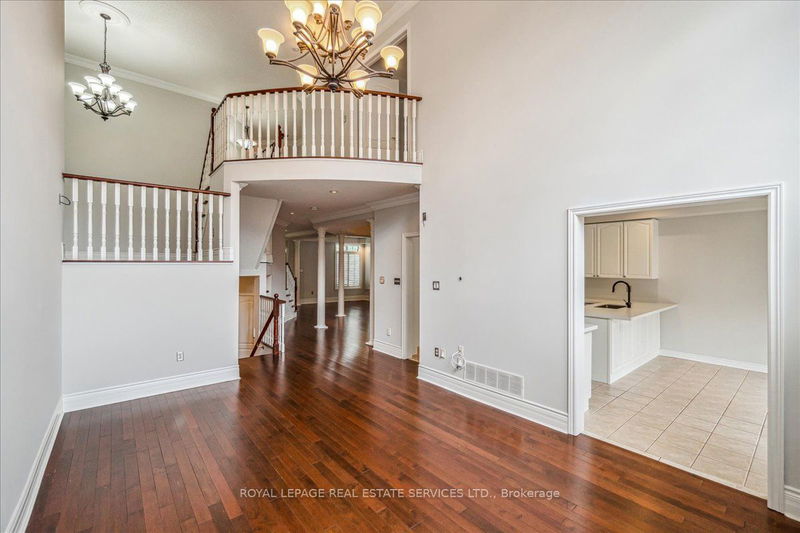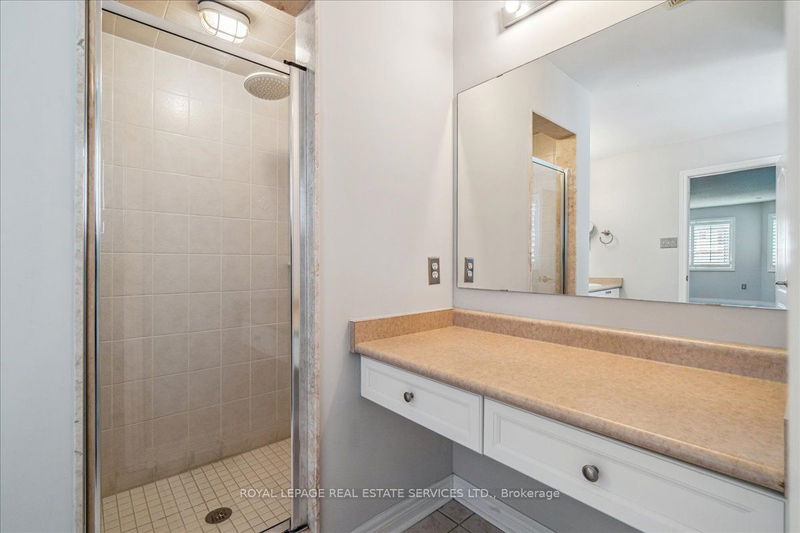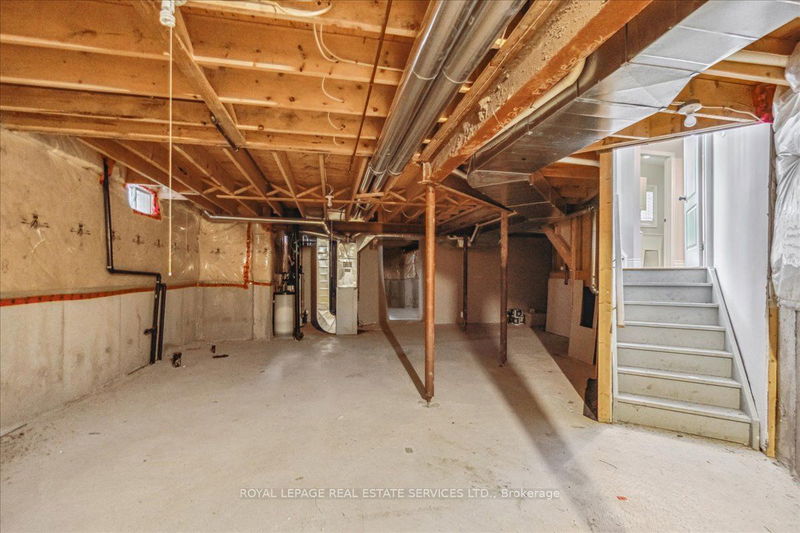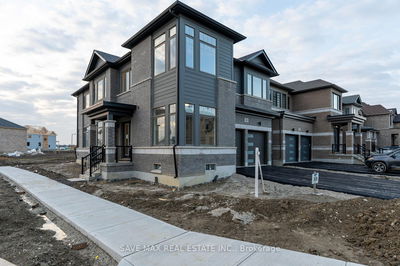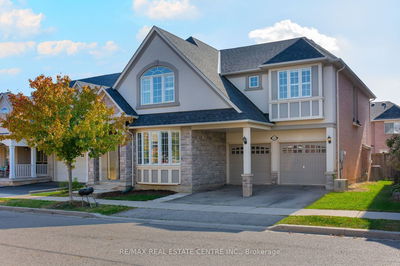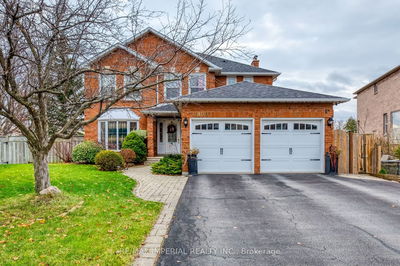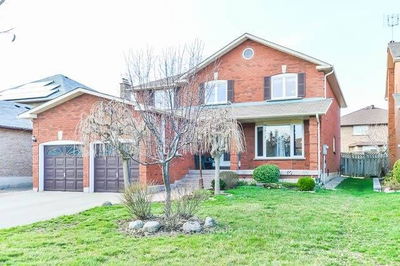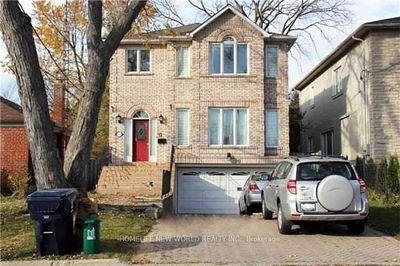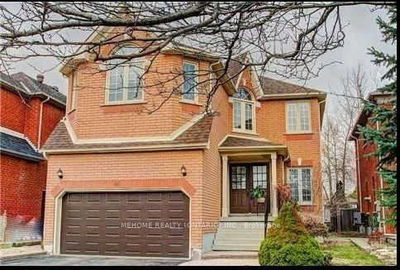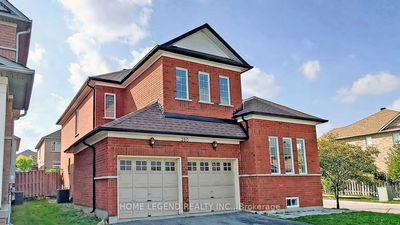Welcome to 54 Stonebrook Cres! Boasting over 3,000 square feet with 4 bedrooms & 2.5 bathrooms, this home offers numerous luxurious finishes throughout! Interior features include pot lights, crown moulding, California shutters throughout & more! Lovely curb appeal with interlocking brick, covered porch, lush gardens. Spacious foyer. Gorgeous & spacious living & dining room with hardwood floors. Fabulous white kitchen with brand new quartz countertops, Stainless steel appliances, large breakfast area & sliding door walkout to deck & backyard. Huge sun-splashed 2 storey great room with Palladian window & gas fireplace. Second floor offers loft/den area open to above. Primary bedroom with a private 5 piece ensuite. 3 additional well sized bedrooms & a 4 piece bath. Backyard with deck & hot tub (as is) perfect for summer entertaining. Close to parks, trails, shopping, hospital, schools, 407/highways. No smoking.
Property Features
- Date Listed: Tuesday, January 02, 2024
- City: Halton Hills
- Neighborhood: Georgetown
- Major Intersection: Belmont To Stonebrook
- Full Address: 54 Stonebrook Crescent, Halton Hills, L7G 6E5, Ontario, Canada
- Living Room: Hardwood Floor, California Shutters, Open Concept
- Kitchen: Quartz Counter, Stainless Steel Appl, California Shutters
- Listing Brokerage: Royal Lepage Real Estate Services Ltd. - Disclaimer: The information contained in this listing has not been verified by Royal Lepage Real Estate Services Ltd. and should be verified by the buyer.








