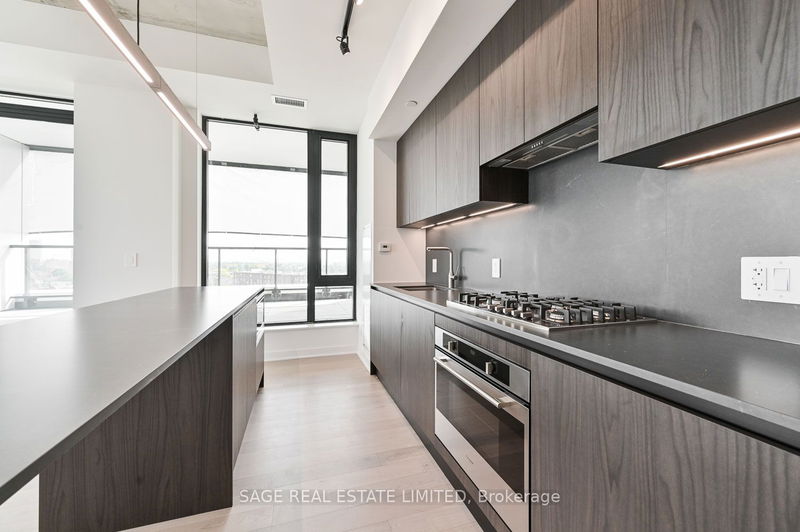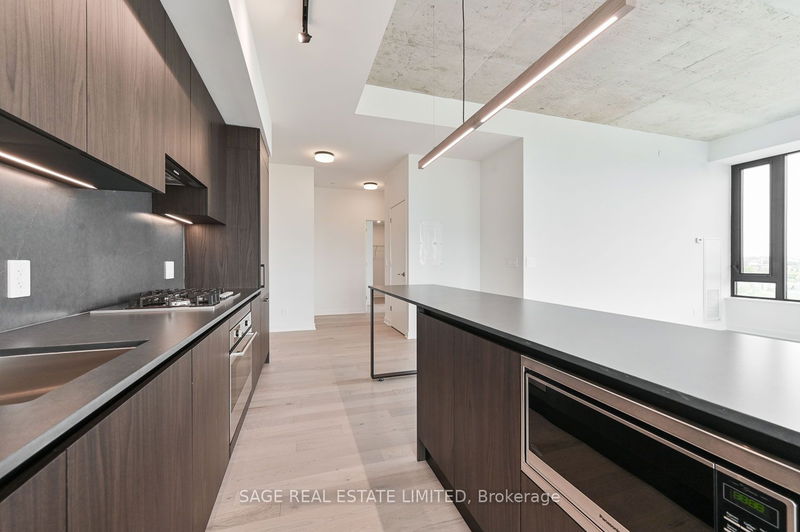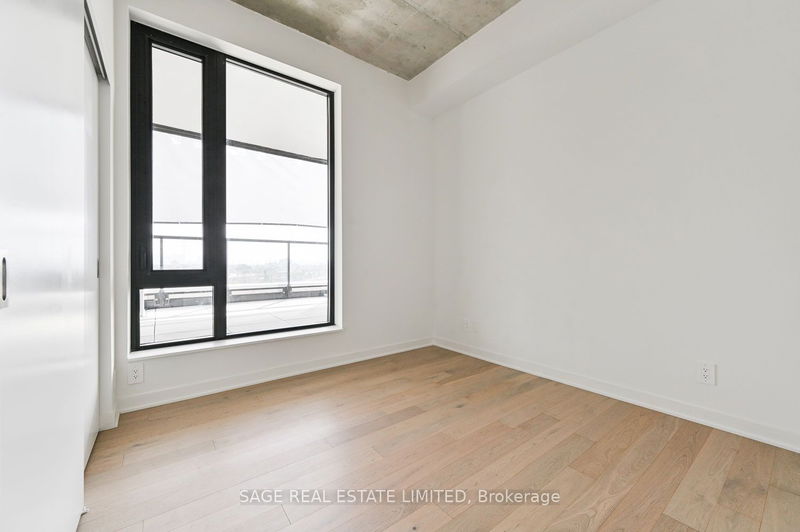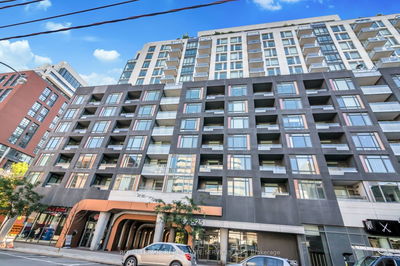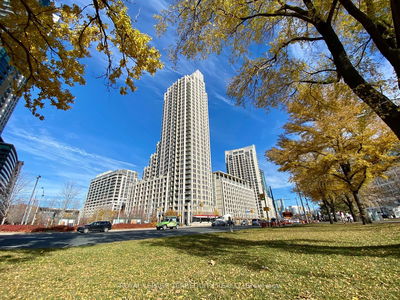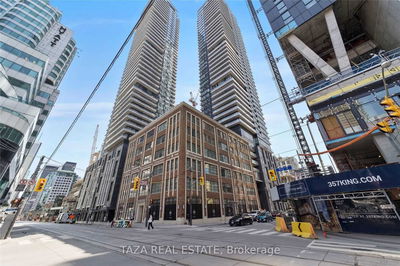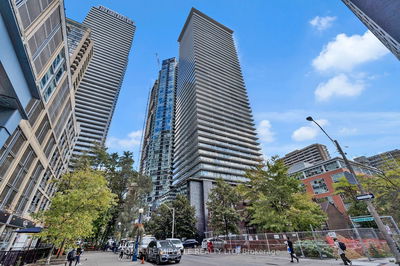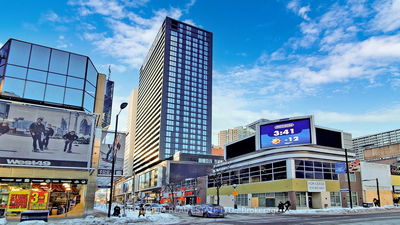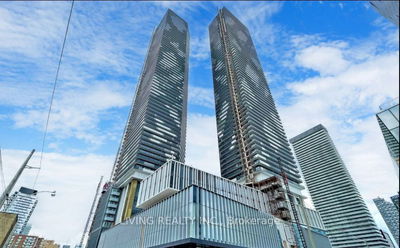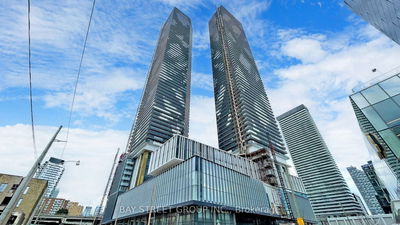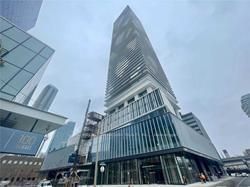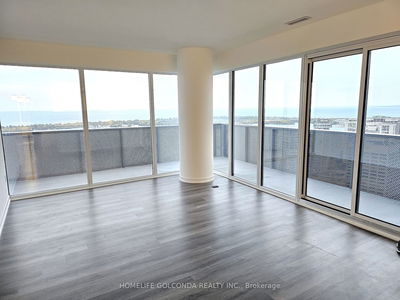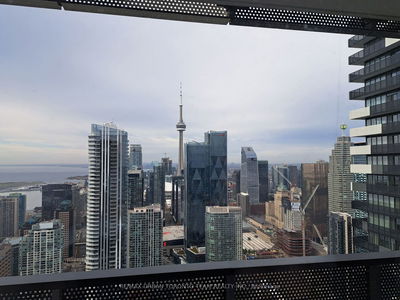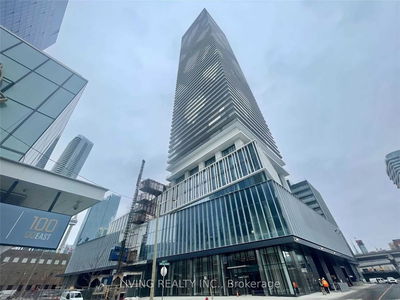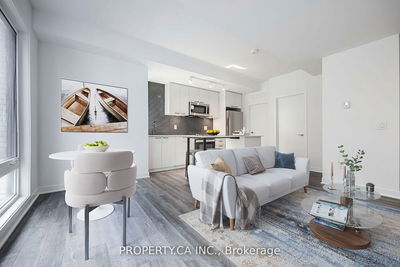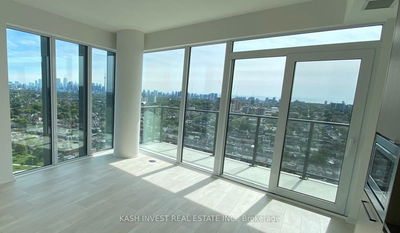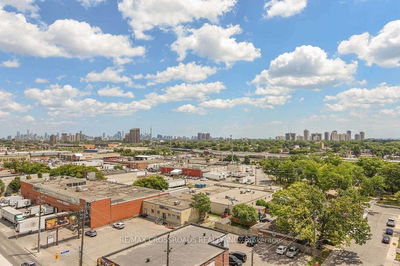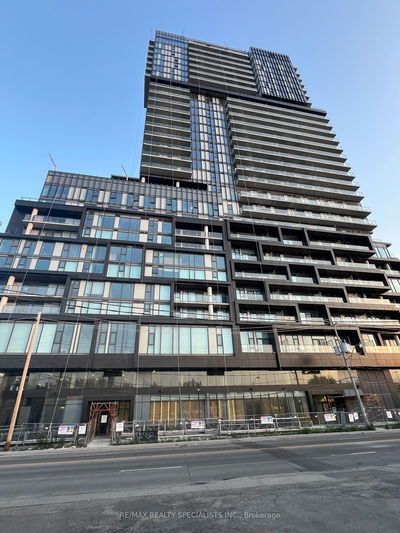The Gem of The Junction. This Exquisite Sub-Penthouse is Far From Your Typical Cookie-Cutter Condo. To Begin With, It's a True-Blue, Legitimate Three Bedroom Suite Spanning Nearly 1,300sf. It's Flawless Floor Plan Accommodates Every Type of Tenant, From Professionals Needing a Designated WFH Area, To Young Families With a Child or Two, To Empty Nesters Looking to Downsize Without Compromise. A Substantial Terrace, Complete with Water, Gas and Electrical Outlets, Only Adds to the Adoration. The View is Beyond Breathtaking. Unobstructed Sightlines to the South Frames the Entire City Skyline. Natural Light Soaks in From Every Corner While the Nearly 11ft Ceilings Amplify the Sense of Space. The Fluid, Almost Minimalist Design Doesn't Scrimp on Superb Finishes. Walnut Cabinetry with White Oak Flooring Throughout is a Nice Start. Charcoal Soapstone and Bianco Matte Porcelain Make for Incredible Compliments. Ingenious Upgrades Like the Kitchen Island Extension Add to the Form and Function.
Property Features
- Date Listed: Tuesday, January 02, 2024
- Virtual Tour: View Virtual Tour for 811-2720 Dundas Street W
- City: Toronto
- Neighborhood: Junction Area
- Full Address: 811-2720 Dundas Street W, Toronto, M6P 1Y2, Ontario, Canada
- Living Room: Hardwood Floor, Open Concept, W/O To Terrace
- Kitchen: Hardwood Floor, Open Concept, Centre Island
- Listing Brokerage: Sage Real Estate Limited - Disclaimer: The information contained in this listing has not been verified by Sage Real Estate Limited and should be verified by the buyer.




