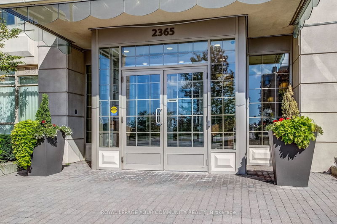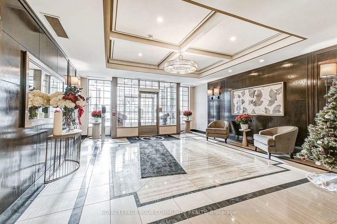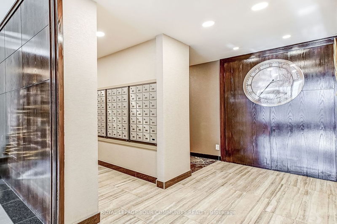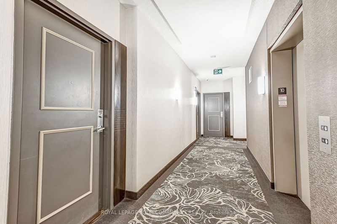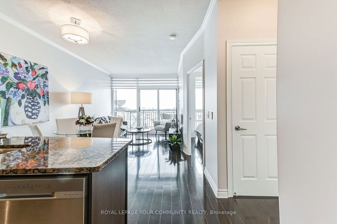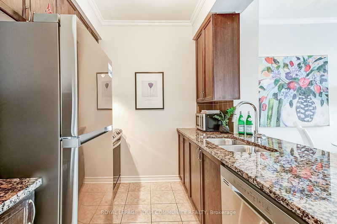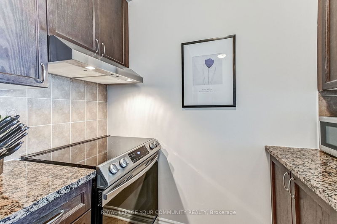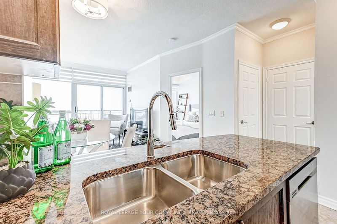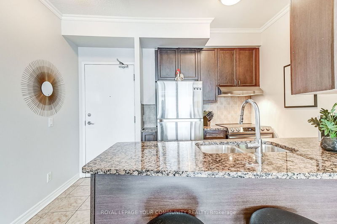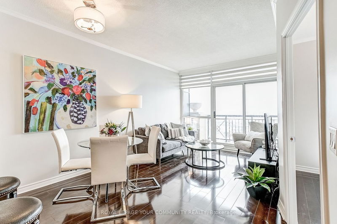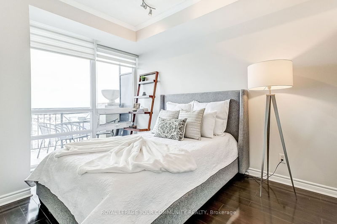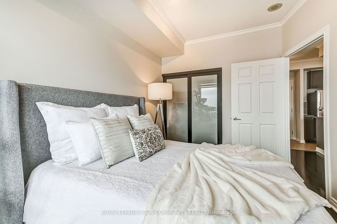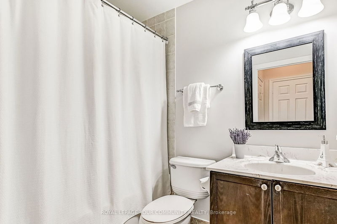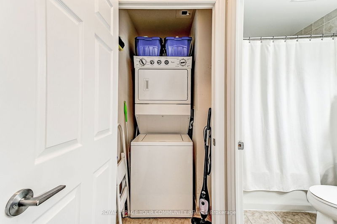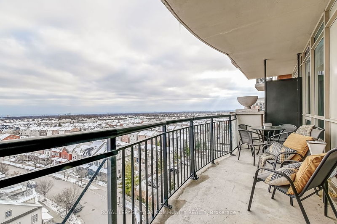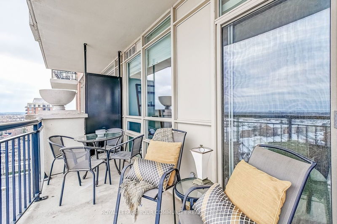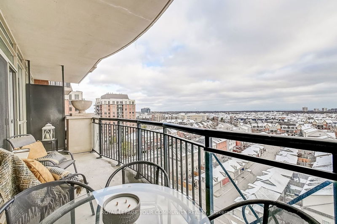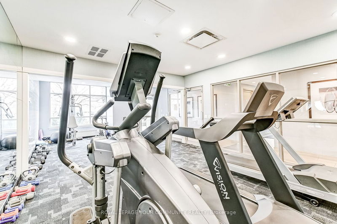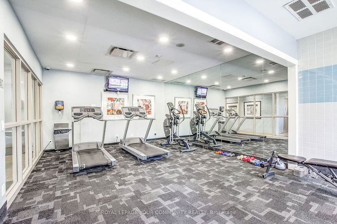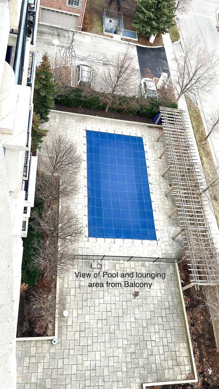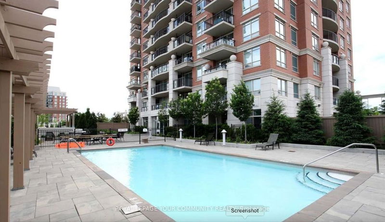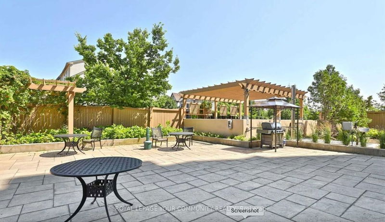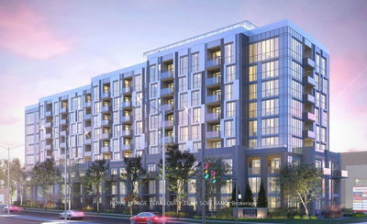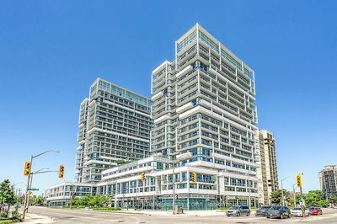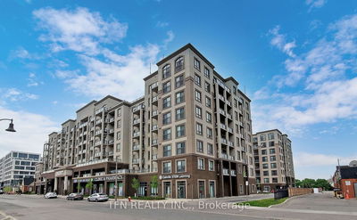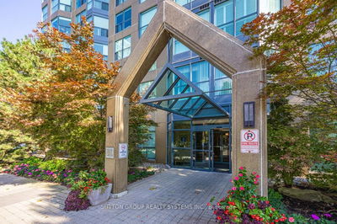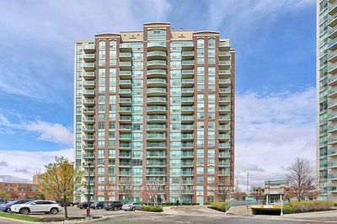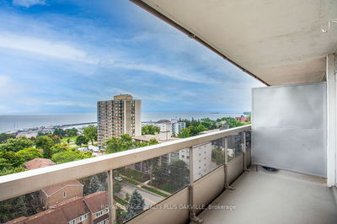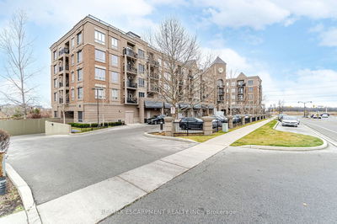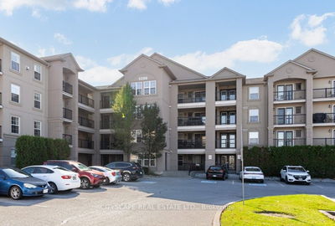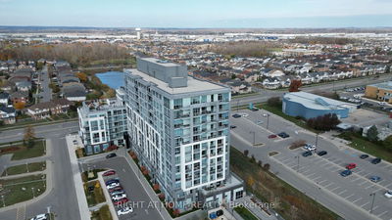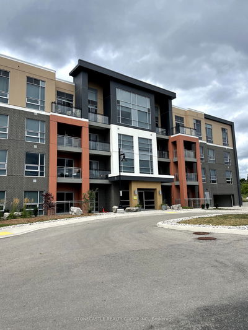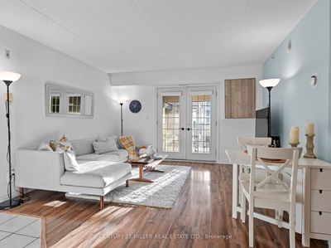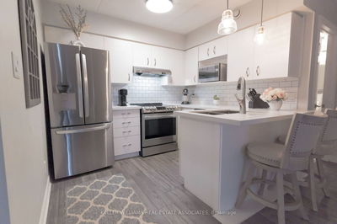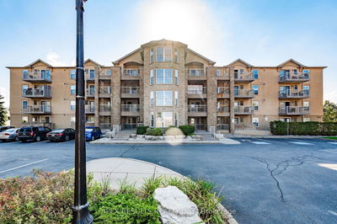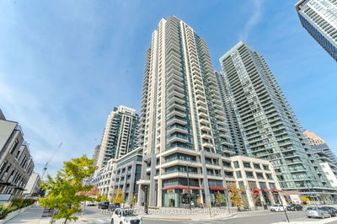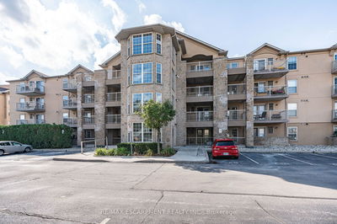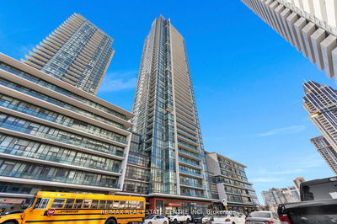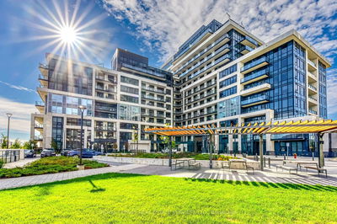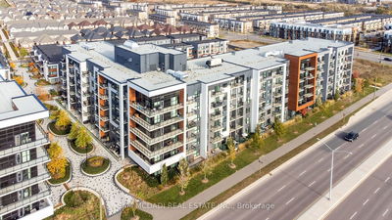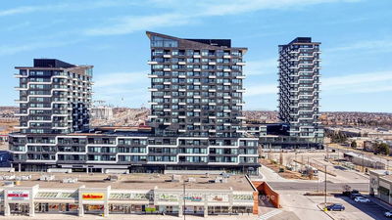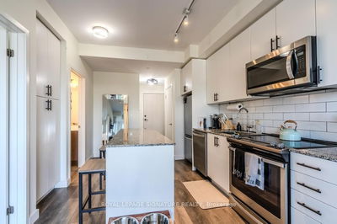RARELY OFFERED! High Floor with sought after south east exposure. Floor to ceiling windows with views of Lake Ontario from the open concept kitchen/dining room/living room and bedroom. 9' Ceilings. Centre hall location with large balcony running the length of the unit, accessible by sliding glass doors, overlooking the outdoor pool. High end finishes with stainless steel appliances, granite counter tops, kitchen peninsula, ensuite stackable washer/dryer, parking spot close to elevators. LOCATION: Desirable Oak Park Community in Oakville's Uptown Core. Minutes to groceries, restaurants, LCBO, 407/403, Oakville Transit, Lake Ontario, Parks, Walking Trails, Community Centre, Schools incl. UofT's Mississauga Campus and Sheridan College. BUILDING AMENITIES: Exercise Centre, Party Room, Sauna, Outdoor Pool with Lounging/BBQ area. Visitor Parking with Charging Stations.
Property Features
- Date Listed: Wednesday, January 03, 2024
- Virtual Tour: View Virtual Tour for 1007-2365 Central Park Drive
- City: Oakville
- Neighborhood: River Oaks
- Full Address: 1007-2365 Central Park Drive, Oakville, L6H 0C7, Ontario, Canada
- Kitchen: Granite Counter, Breakfast Bar, Stainless Steel Appl
- Living Room: Window Flr to Ceil, Hardwood Floor, Sliding Doors
- Listing Brokerage: Royal Lepage Your Community Realty - Disclaimer: The information contained in this listing has not been verified by Royal Lepage Your Community Realty and should be verified by the buyer.


