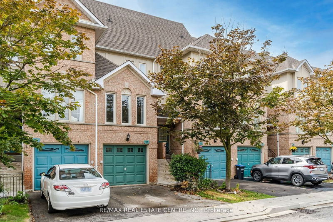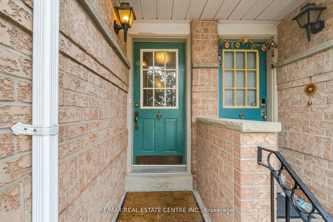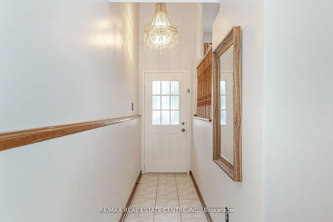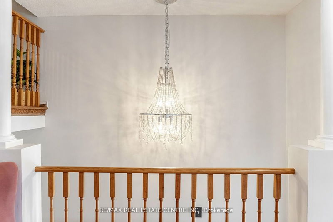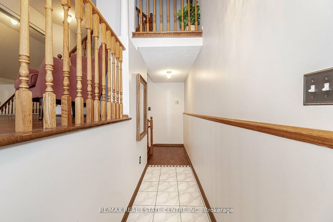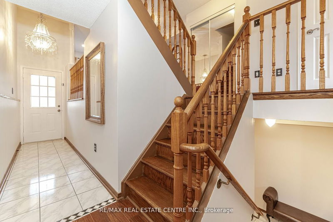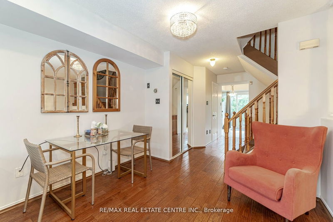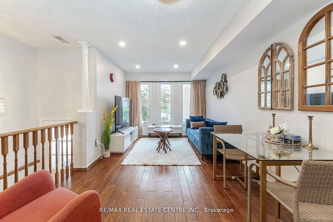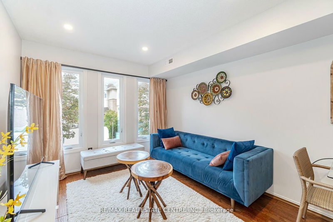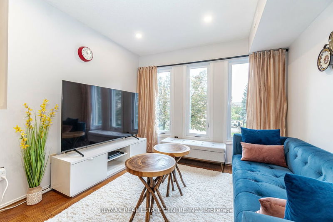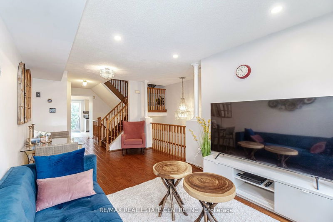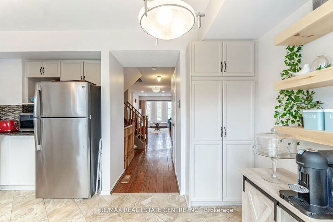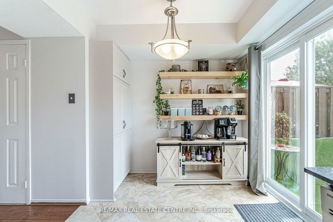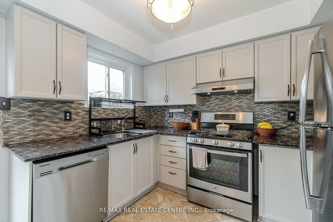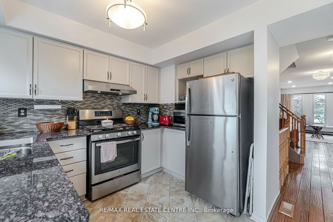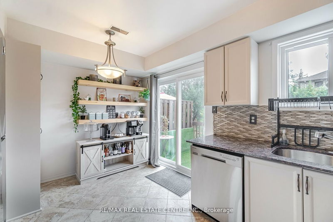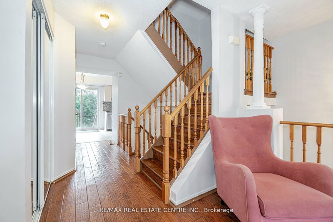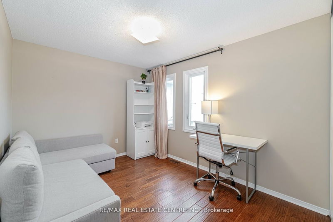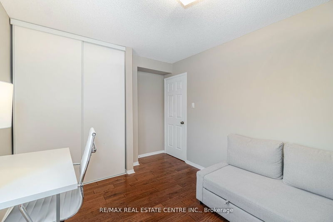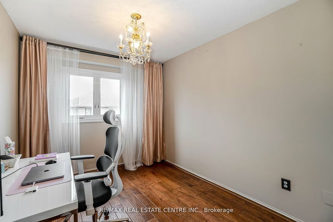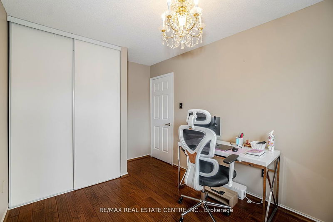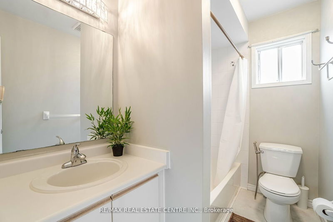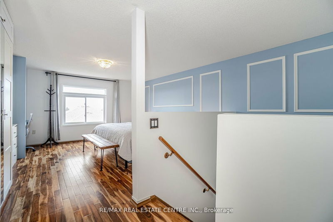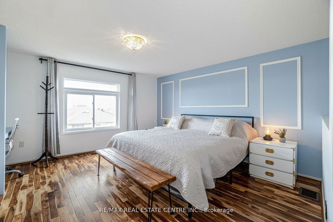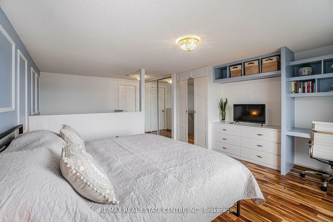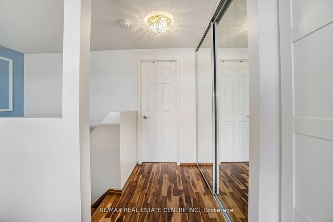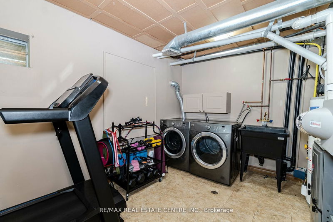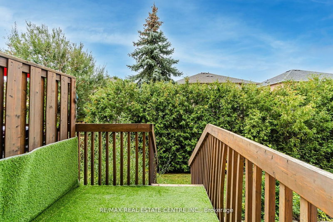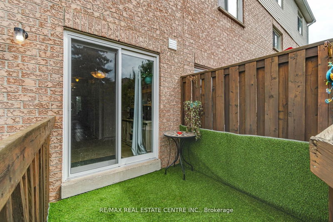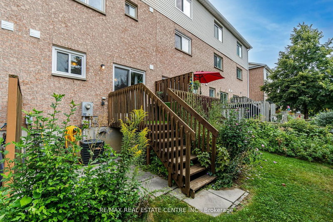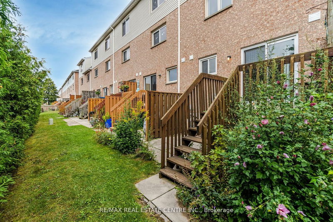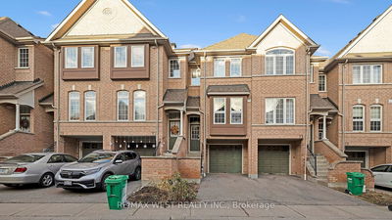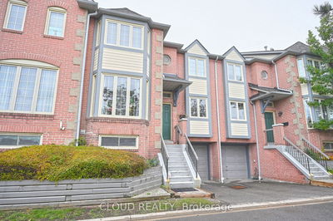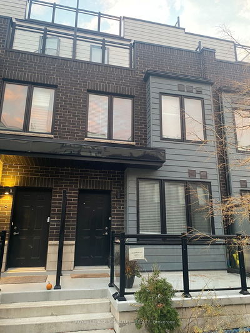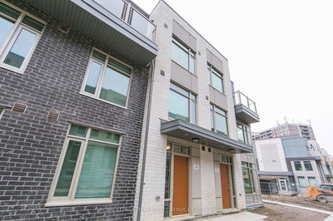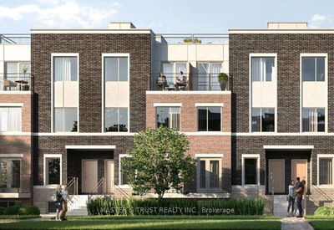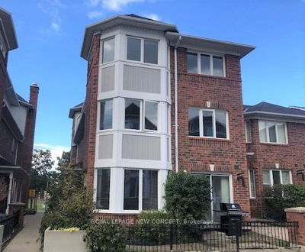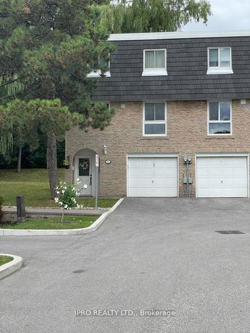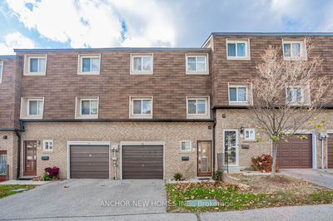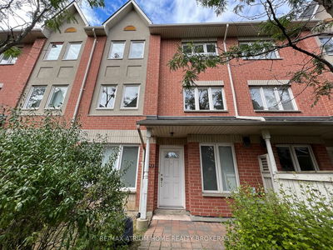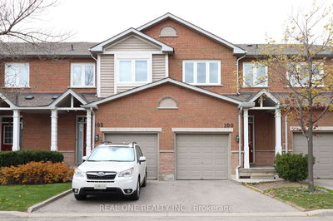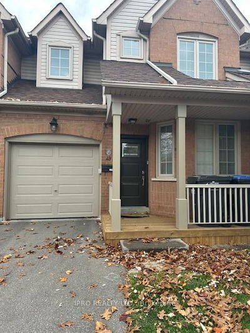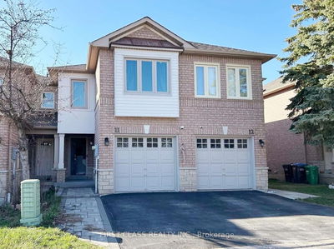Welcome To This Charming 3 BR & 3 WR townhome located in the coveted Rick Hansen School District & the vibrant Heartland area. Inside, you'll find an open-concept main floor with a spacious living & dining area that is flooded with natural light. The kitchen has been tastefully updated & includes a gas stove, granite countertops, and a generous pantry. The breakfast area overlooks a lovely deck, perfect for enjoying your morning coffee or al fresco dining. Throughout the main floor, beautiful hardwood floors gleam underfoot. Upstairs, the 2nd floor features two bedrooms & a full bath. The primary bedroom is a true retreat, offering a private oasis with double closets & a luxurious 4-piece ensuite bath. This home enjoys excellent east-west exposure, ensuring a bright & welcoming atmosphere throughout. Makes An Ideal Family Home! Just Mins Away A Convenient Shopping Plaza, a variety of restaurants, places of worship, and easy access to Highway 403 and 401.
Property Features
- Date Listed: Friday, January 05, 2024
- City: Mississauga
- Neighborhood: East Credit
- Major Intersection: Terry Fox/Bristol
- Full Address: 32-1050 Bristol Road W, Mississauga, L5V 2E8, Ontario, Canada
- Living Room: Hardwood Floor, Large Window, Combined W/Dining
- Kitchen: Open Concept, Stainless Steel Appl, Granite Counter
- Listing Brokerage: Re/Max Real Estate Centre Inc. - Disclaimer: The information contained in this listing has not been verified by Re/Max Real Estate Centre Inc. and should be verified by the buyer.

