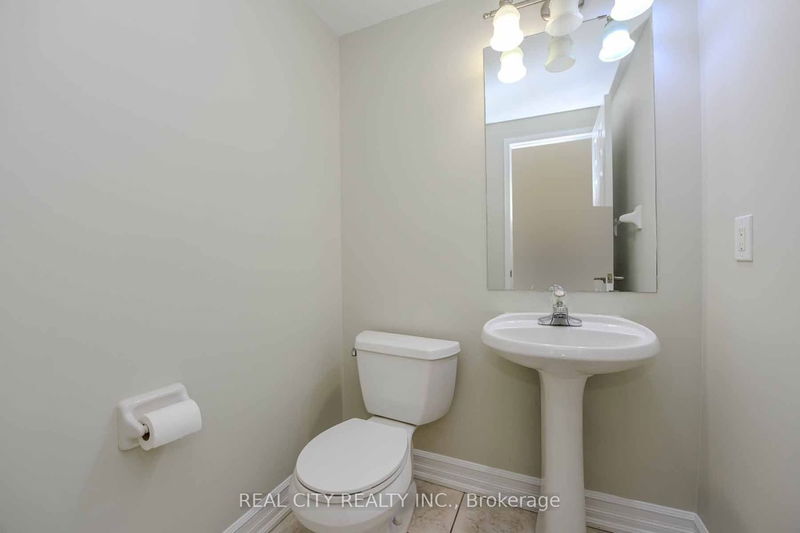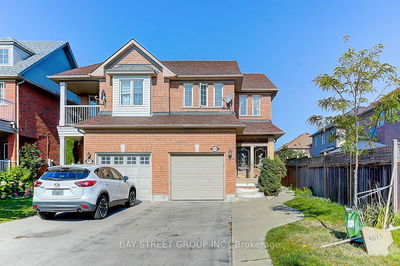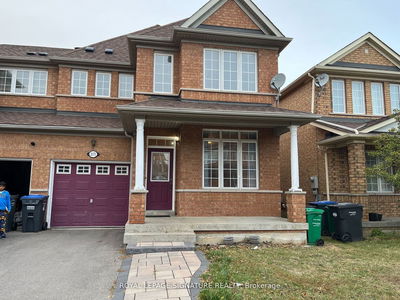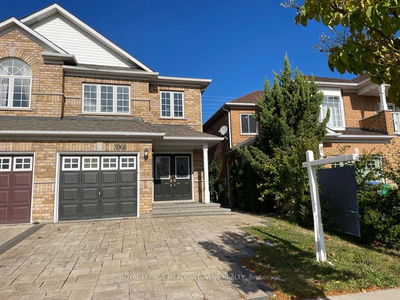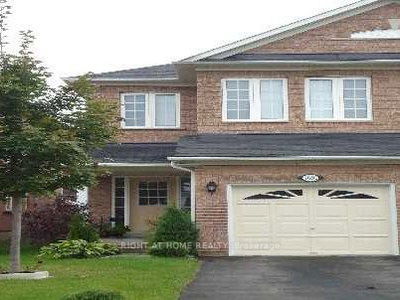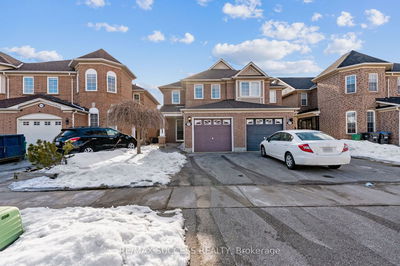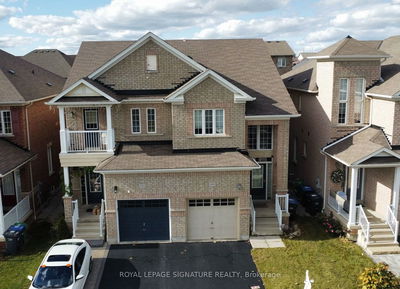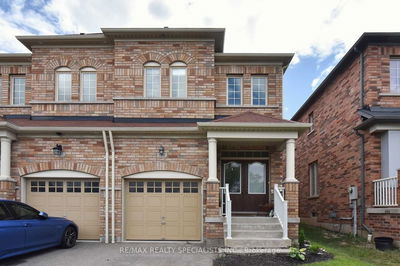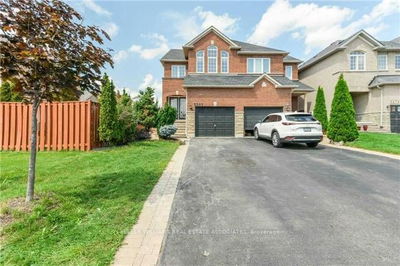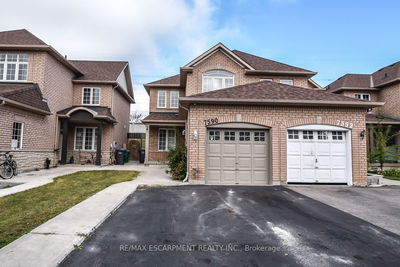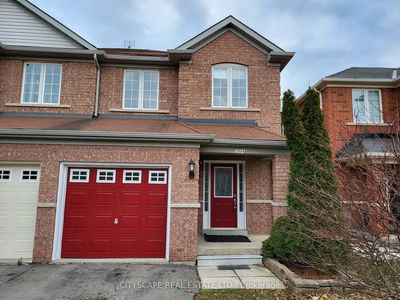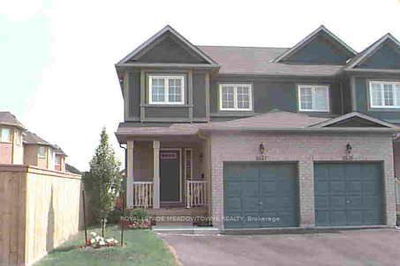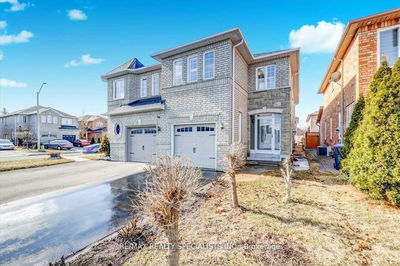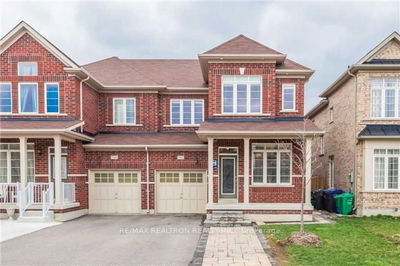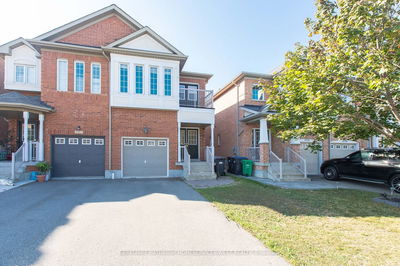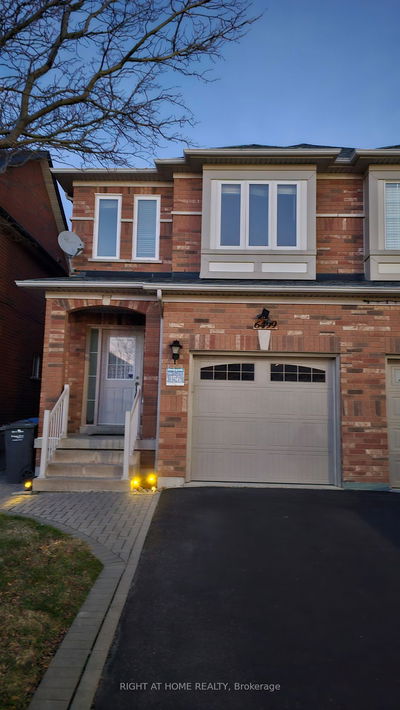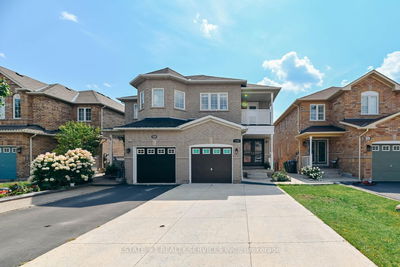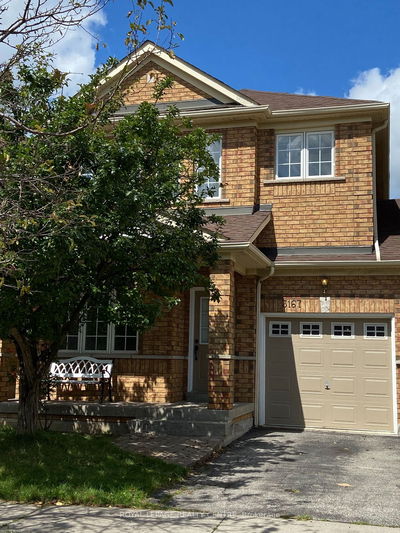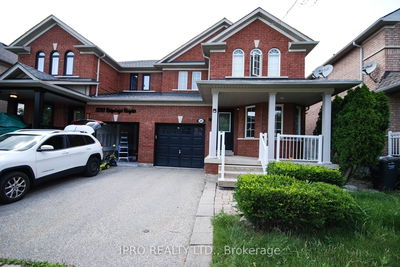Gorgeous Open Concept & newly renovated Semi. Eat In Kitchen With Centre Island/Bfst Counter Overlooking B/Yard With Walkout Deck. Hardwood T/O. U/Level Bright With Excellent Cross Ventilation. All Rooms With Individual Access To Bathrooms. Basement Finished With Family, Office & Play Area. Includes Cold Room. Lots Of Storage Space. Internal Access To Garage. Close To All Major Amenities And Hwy Access. Encouraged To Visit Show Tour. A 'Must See' Home.
Property Features
- Date Listed: Saturday, January 06, 2024
- Virtual Tour: View Virtual Tour for 6416 Hampden Woods Road
- City: Mississauga
- Neighborhood: Lisgar
- Major Intersection: Ninth Line/Foxwood
- Full Address: 6416 Hampden Woods Road, Mississauga, L5N 7V3, Ontario, Canada
- Living Room: Combined W/Dining
- Kitchen: Eat-In Kitchen, Breakfast Area
- Family Room: Hardwood Floor
- Listing Brokerage: Real City Realty Inc. - Disclaimer: The information contained in this listing has not been verified by Real City Realty Inc. and should be verified by the buyer.

























