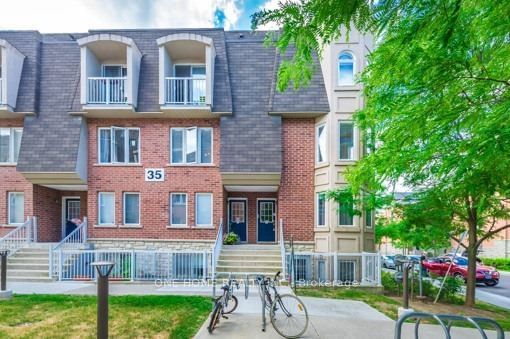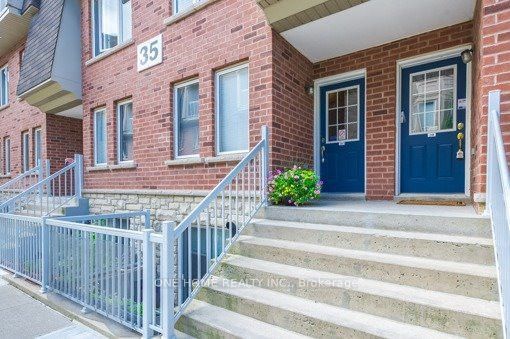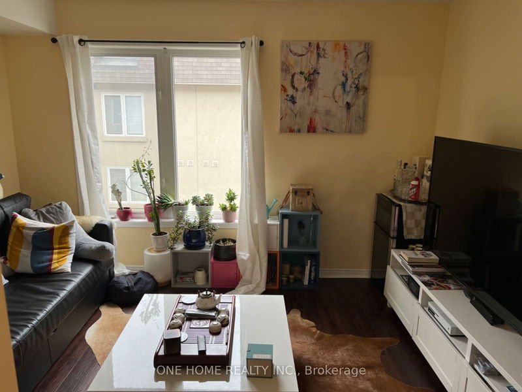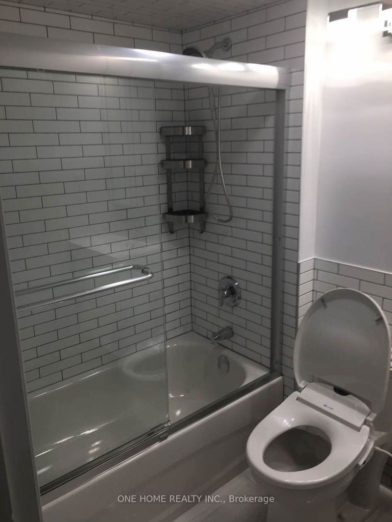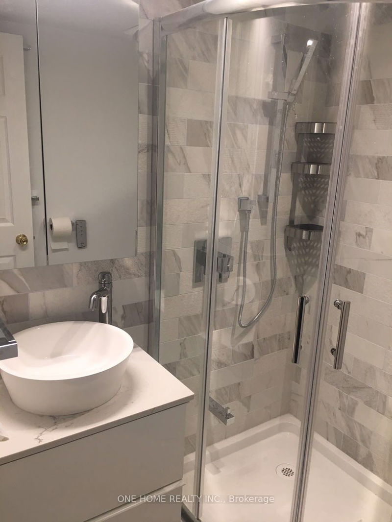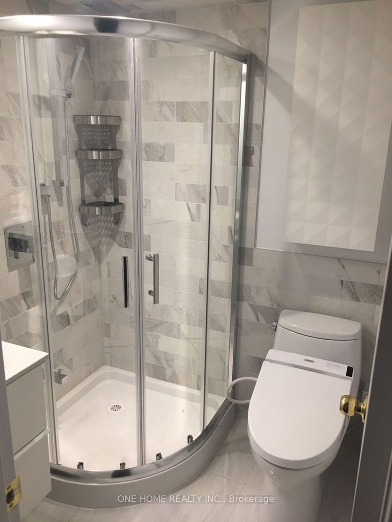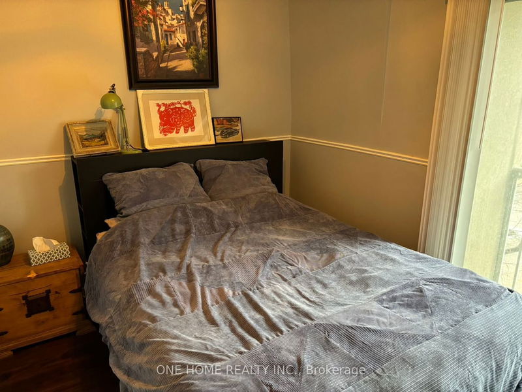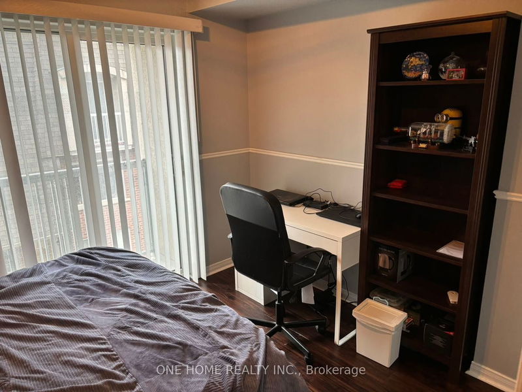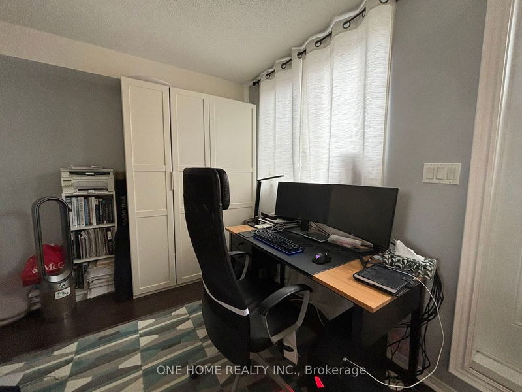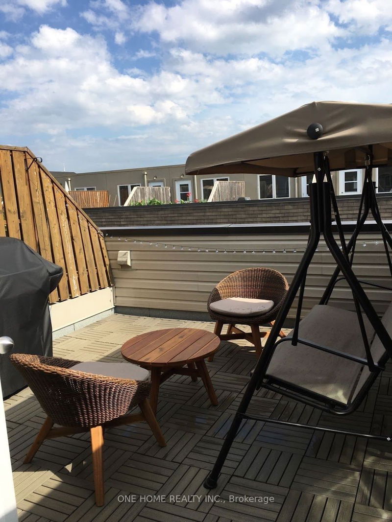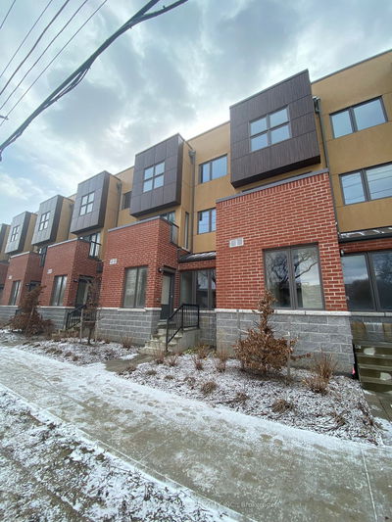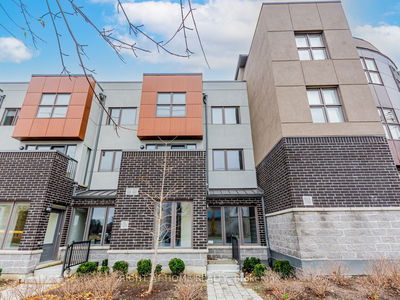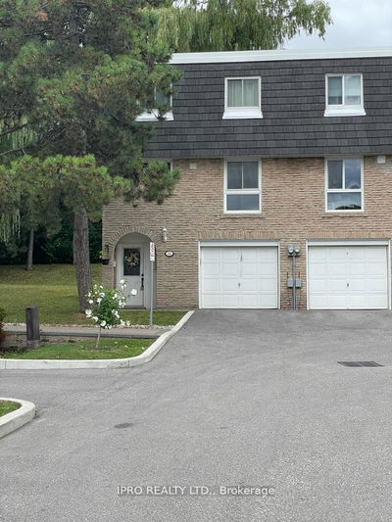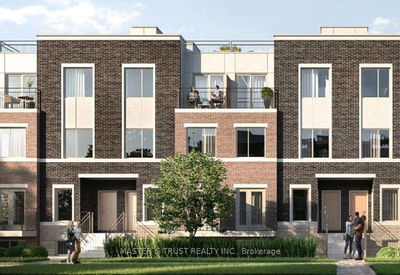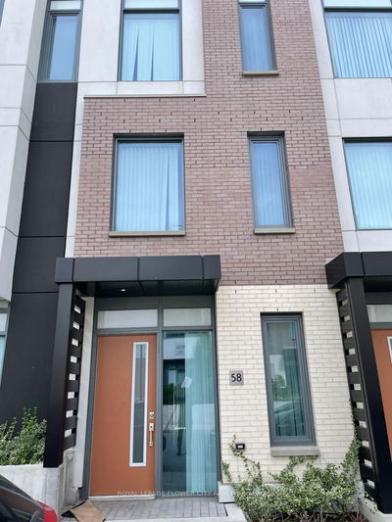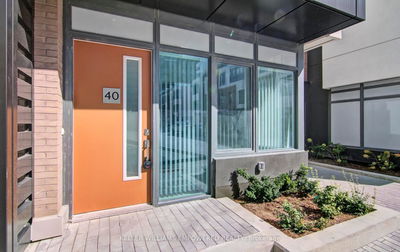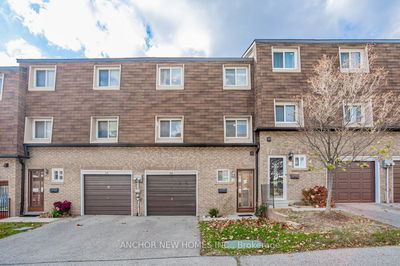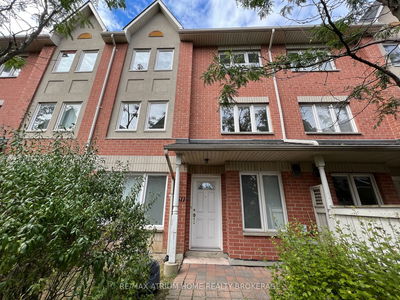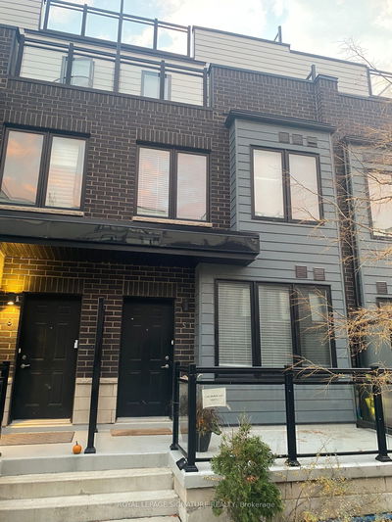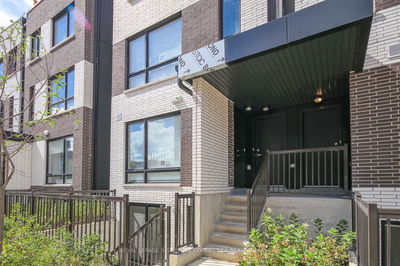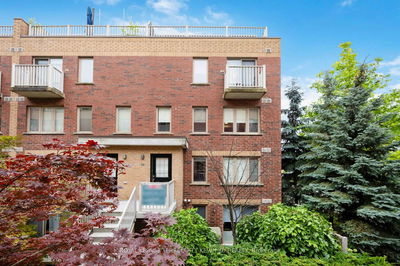Stunning 3 Br + Den In The Heart Of Davenport Village, Open-Concept Design With A Generous, Three-Floor Layout. Spacious Living And Dining Area With Plenty Of Natural Light. Newer renovated Gourmet Kitchen With A Breakfast Bar, Quatz contertop, Ample Cabinetry And Modern, Stainless Steel Appliances. Newer renovated washrooms, Master Suite With His & Hers Closets, And A 3-Piece Ensuite Bath. Two Sizeable Secondary Rooms With Built-In Closets And Large Windows. Third Floor Features Open-Concept Study. Rooftop Balcony.
Property Features
- Date Listed: Saturday, January 06, 2024
- City: Toronto
- Neighborhood: Dovercourt-Wallace Emerson-Junction
- Major Intersection: Lansdowne And Davenport
- Full Address: 37-35 Foundry Avenue, Toronto, M6H 4J7, Ontario, Canada
- Living Room: Window, Wood Floor, Combined W/Dining
- Kitchen: Breakfast Bar, Stainless Steel Appl, Open Concept
- Listing Brokerage: One Home Realty Inc. - Disclaimer: The information contained in this listing has not been verified by One Home Realty Inc. and should be verified by the buyer.

