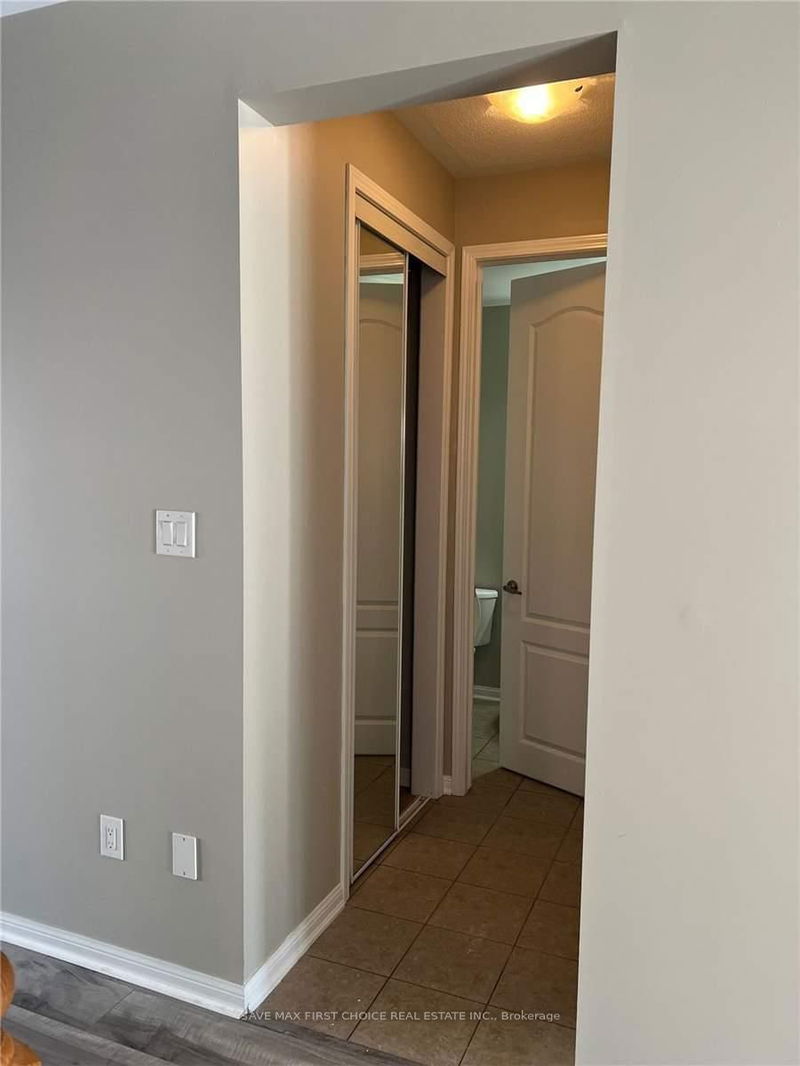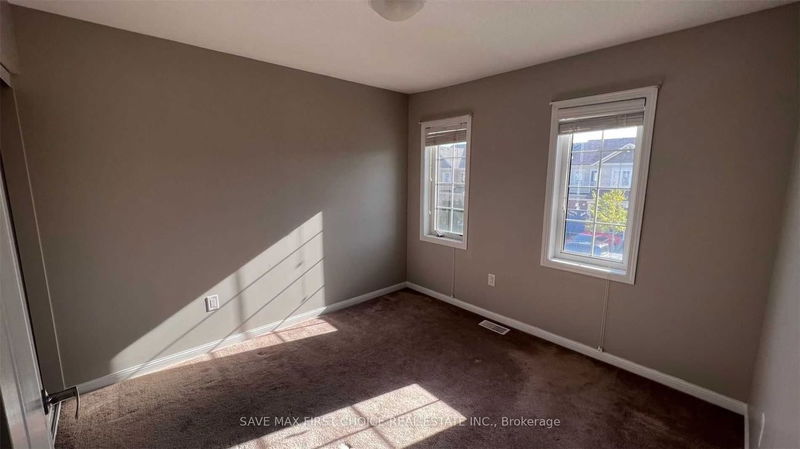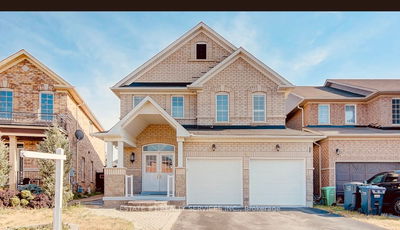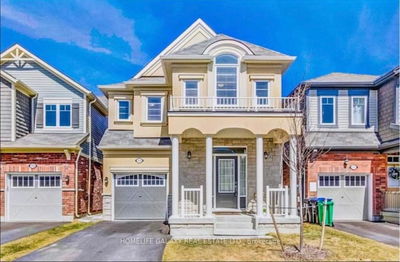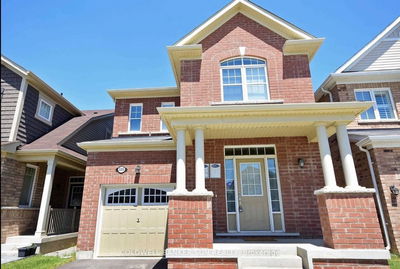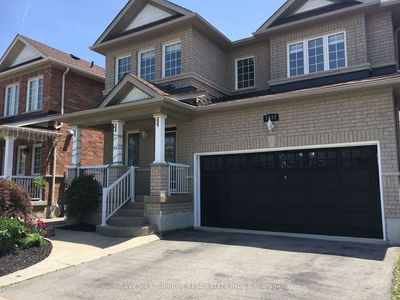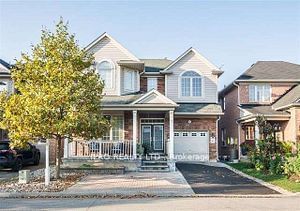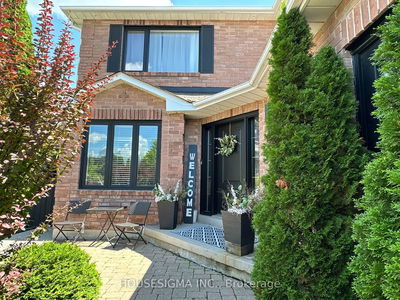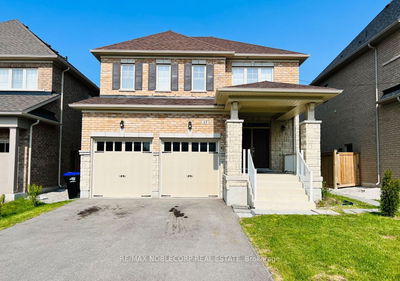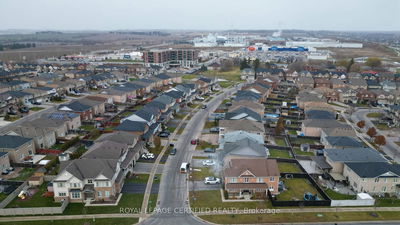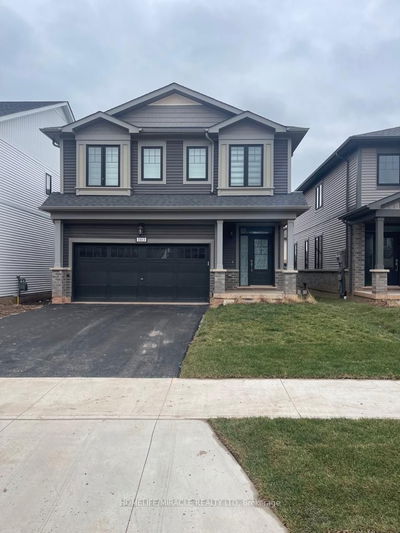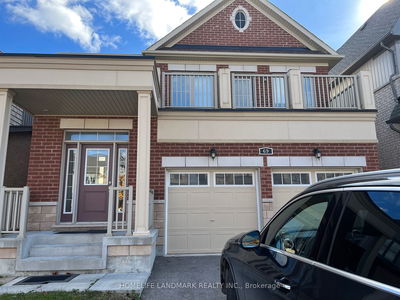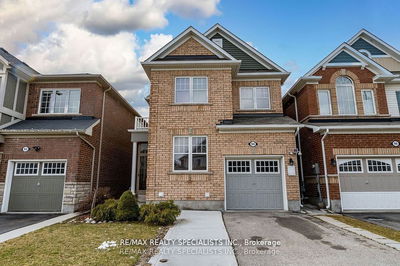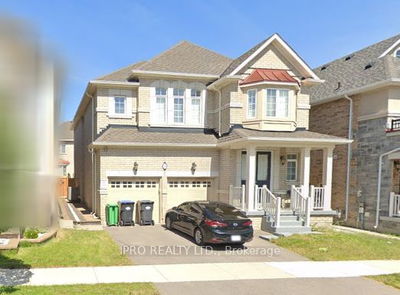Stunning!! Detached House Upper Portion For Lease In One of The Most Desirable Area Of Brampton. Main Floor W/ Living, Sep Family & Den. Chef Delight Eat-In Kitchen, Stainless Steel Appliances. Master Br W/4Pc Ensuite & W/I Closet. 3 Other Good Sized Bedrooms- Total 4 bedrooms. Second Floor Laundry. Walking Distance To School, Transit, Go, Library, Skating Ring, Community Centre, Water Park And Trails. The House Is Newly Painted and New Flooring. Includes All Appliances & Elf's. A/C & Garage Door Opener. Tenant to Pay- 70% Utilities. Basement is not included. Don't Miss!!
Property Features
- Date Listed: Tuesday, January 09, 2024
- City: Brampton
- Neighborhood: Fletcher's Meadow
- Major Intersection: Sandalwood/Creditview
- Living Room: Laminate, Window
- Family Room: Laminate, Window
- Kitchen: Ceramic Floor, Stainless Steel Appl
- Listing Brokerage: Save Max First Choice Real Estate Inc. - Disclaimer: The information contained in this listing has not been verified by Save Max First Choice Real Estate Inc. and should be verified by the buyer.






