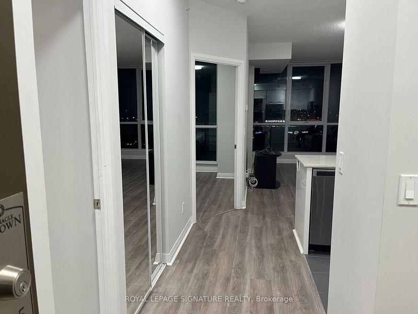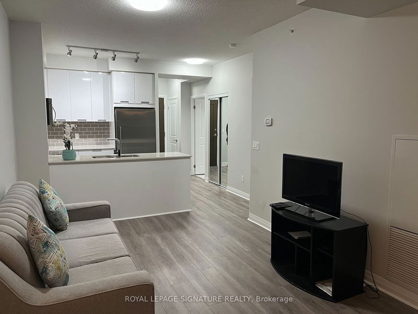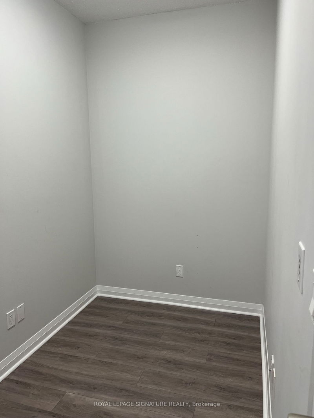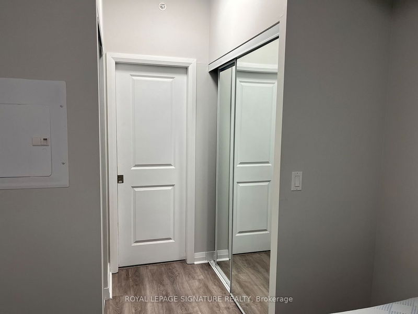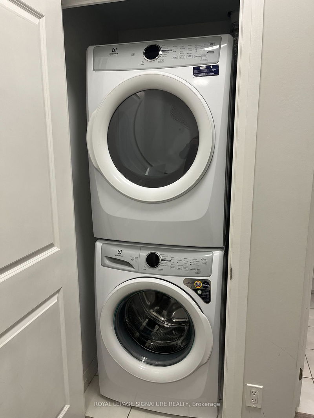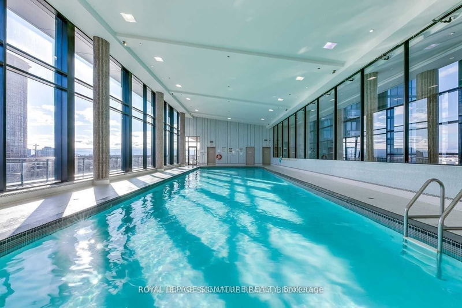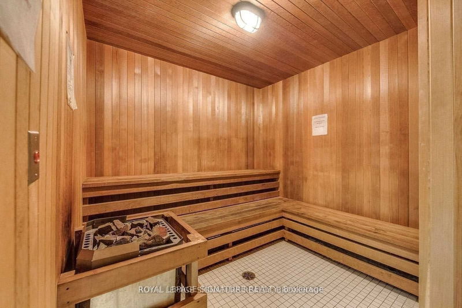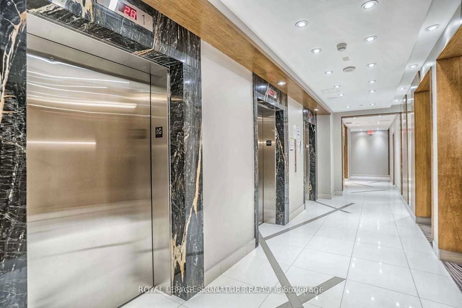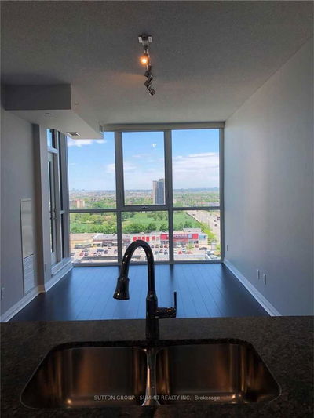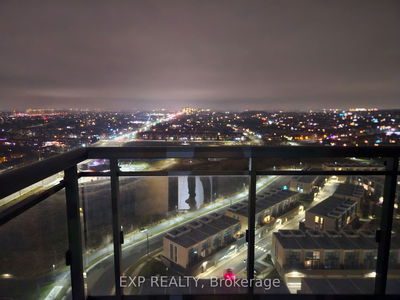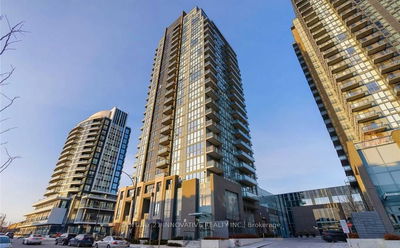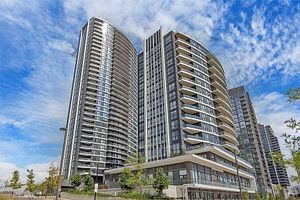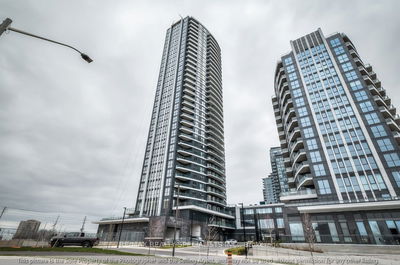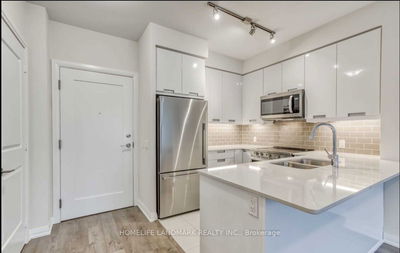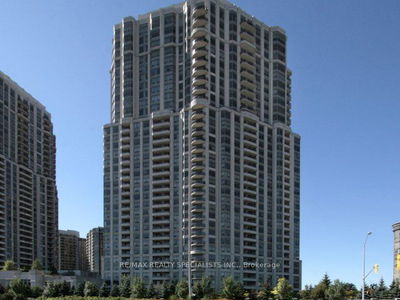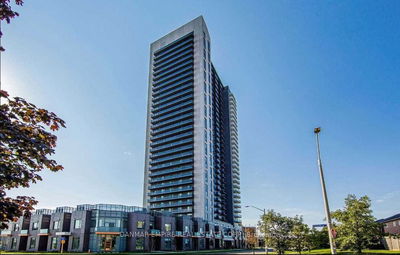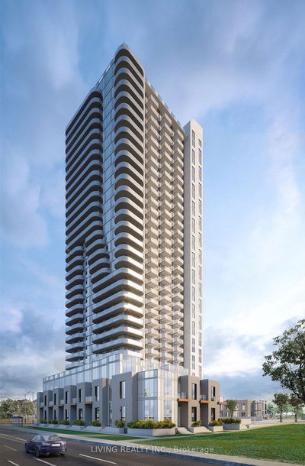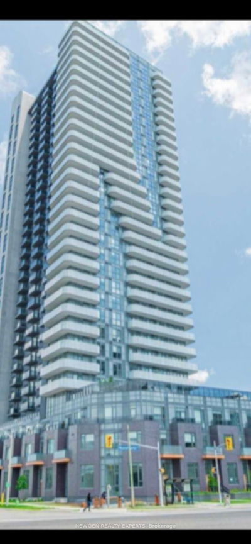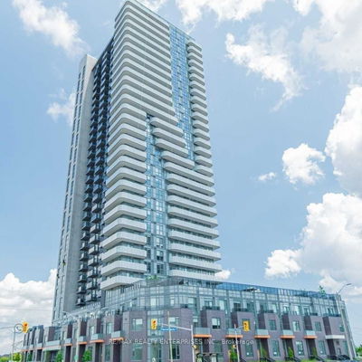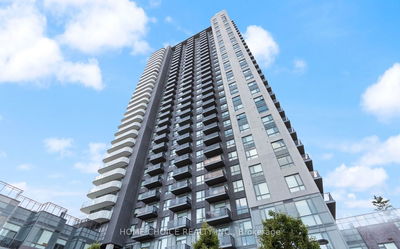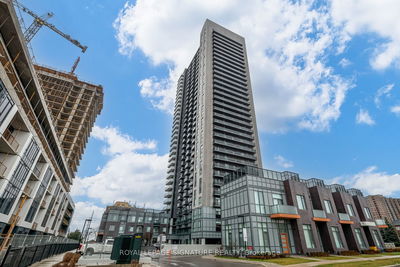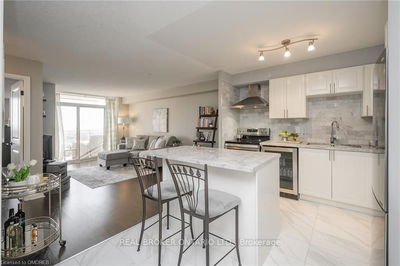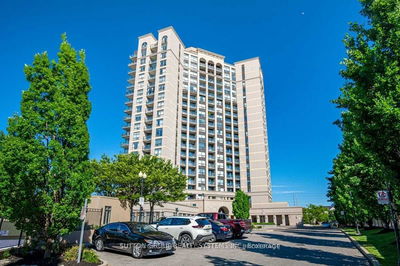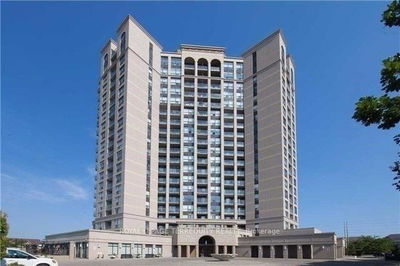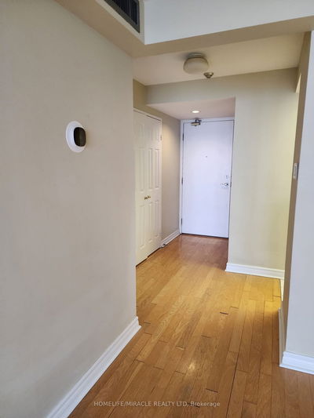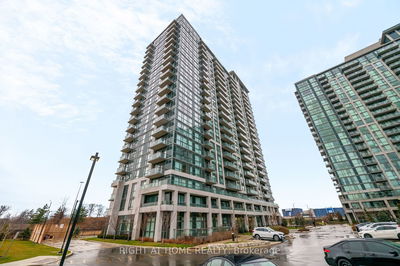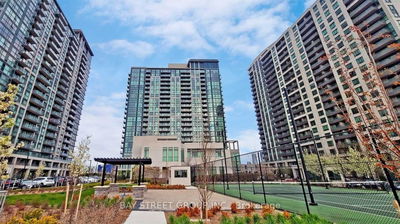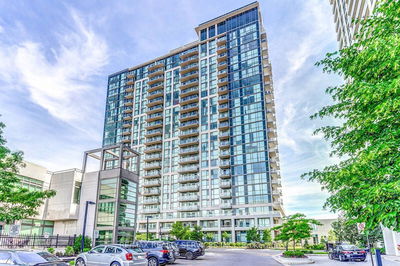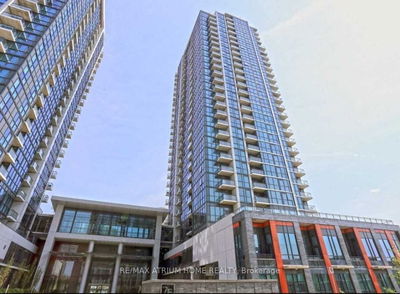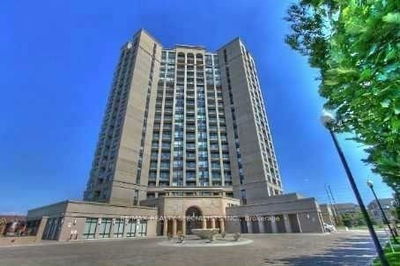Unobstructed east city view. Floor to ceiling windows with 9' ceiling with lots of natural light. Walk-out to a open balcony from living. Practical layout of 1 Bdr + 1 Den for Home Office or can used as a 2nd bedroom. Large Open Concept Living room with W/O to Private Balcony & Amazing Views! Open Dining Room, New Vinyl Flooring Thru-Out! Modern White Lacquer finished Kitchen features Quartz Counters, Stainless Steel Appliances & Ceramic Backsplash! Freshly Painted! Spacious Master Bdrm with His/Her Closets & 4PC Semi Ensuite Bath! Brand new Ensuite Laundry. Gorgeous Luxury Amenities. 24HR Concierge, Bus on Door Step! Guest Suites. Includes 3 seater fabric sofa, queen bed mattress, TV with stand.
Property Features
- Date Listed: Wednesday, January 10, 2024
- City: Mississauga
- Neighborhood: Hurontario
- Major Intersection: Hurontario & Eglinton
- Full Address: 505-55 Eglinton Avenue W, Mississauga, L5R 0E4, Ontario, Canada
- Living Room: Vinyl Floor, Open Concept, W/O To Balcony
- Kitchen: Porcelain Floor, Quartz Counter, Backsplash
- Listing Brokerage: Royal Lepage Signature Realty - Disclaimer: The information contained in this listing has not been verified by Royal Lepage Signature Realty and should be verified by the buyer.





