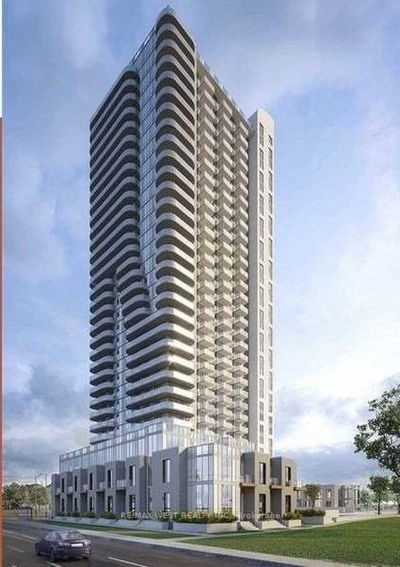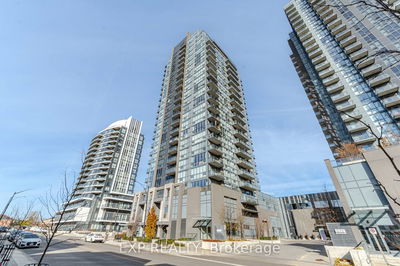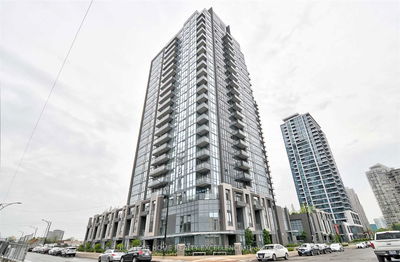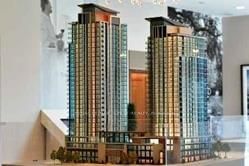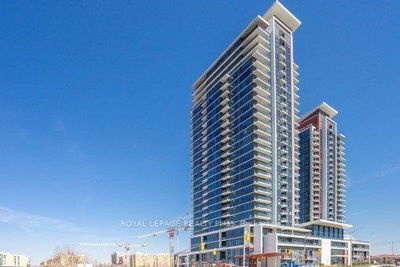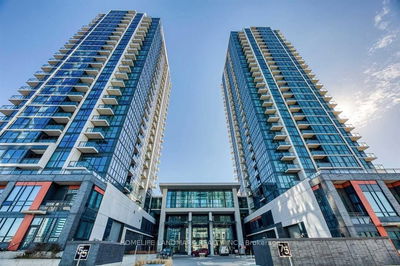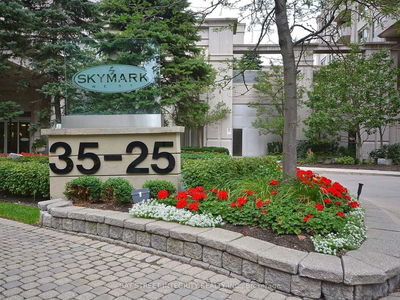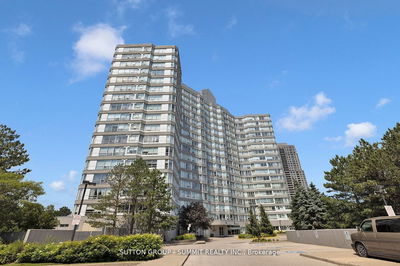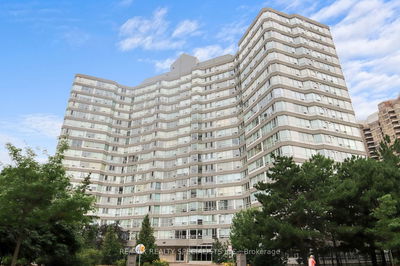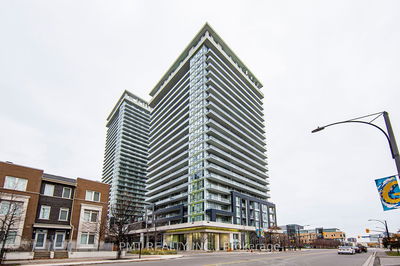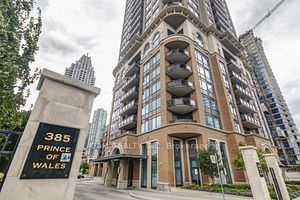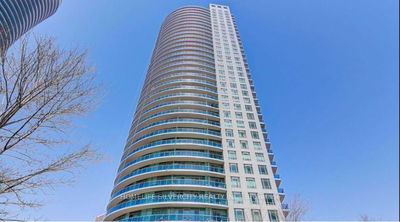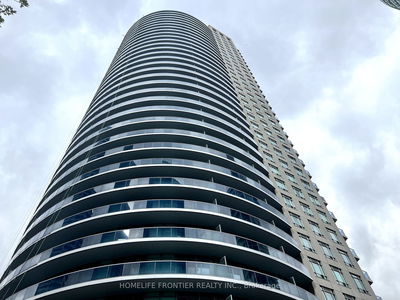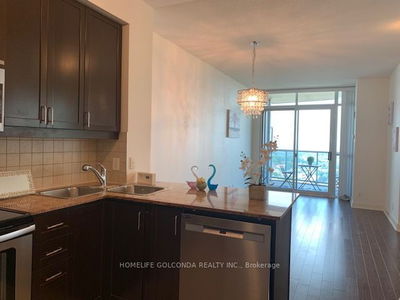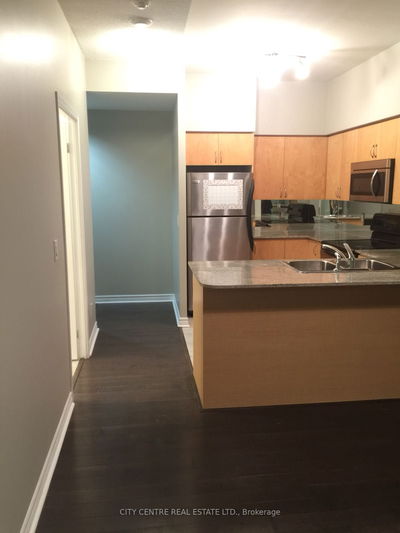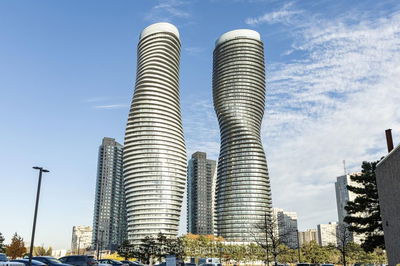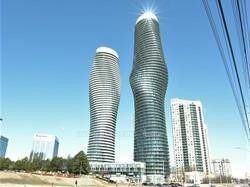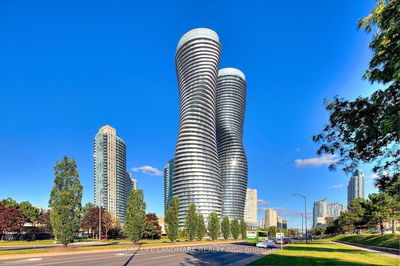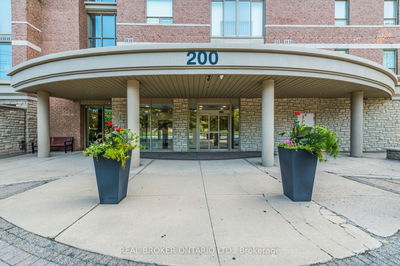Bright 2 bedroom split layout plan with unobstructed west view and 2 full baths at Great location built by Tridel. Newer flooring(2020) with open concept Kitchen/Living/Dining area. Ensuite laundry, centre island in Kitchen, one parking spot included.Close to Square One, Hwy401, Schools, Restaurants, public transit, and shopping. Heat, water, and electricity included.
Property Features
- Date Listed: Wednesday, January 10, 2024
- City: Mississauga
- Neighborhood: Hurontario
- Major Intersection: Hurontario/Eglinton
- Full Address: 1906-55 Strathaven Drive, Mississauga, L5R 4G9, Ontario, Canada
- Kitchen: Ceramic Floor, Combined W/Dining, Open Concept
- Living Room: Laminate, Combined W/Dining, W/O To Balcony
- Listing Brokerage: Ipro Realty Ltd. - Disclaimer: The information contained in this listing has not been verified by Ipro Realty Ltd. and should be verified by the buyer.






























