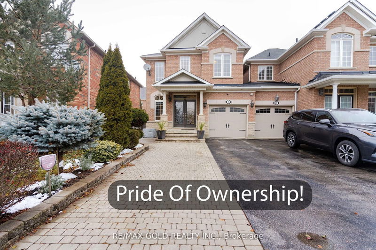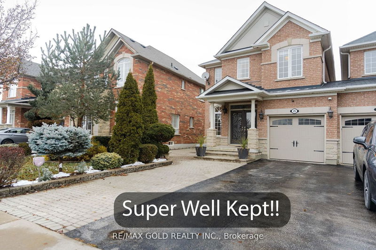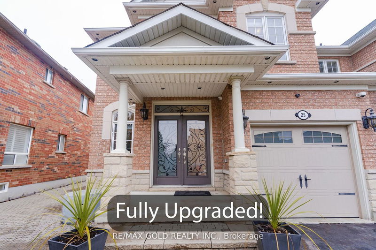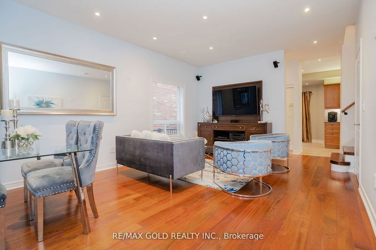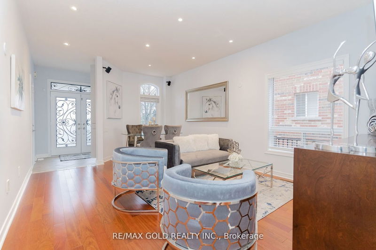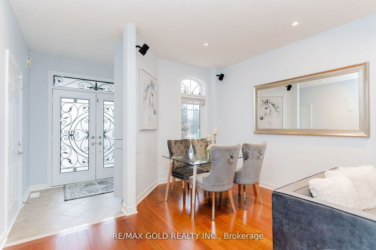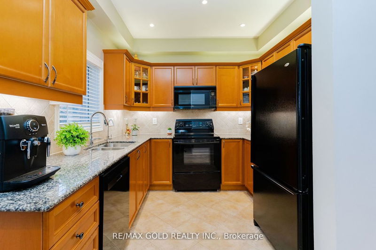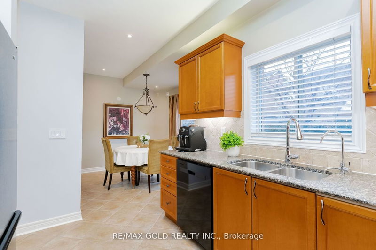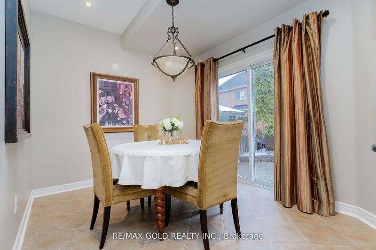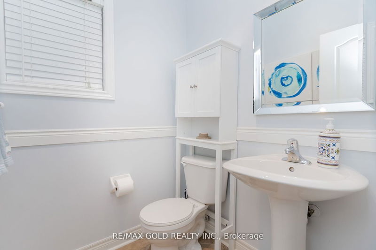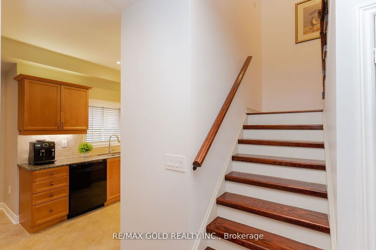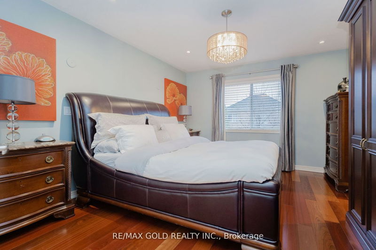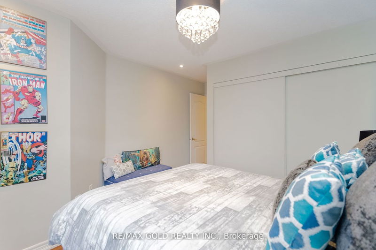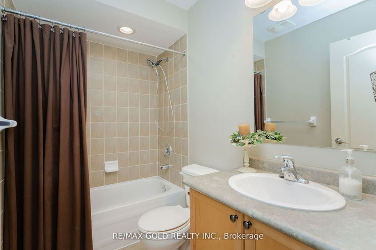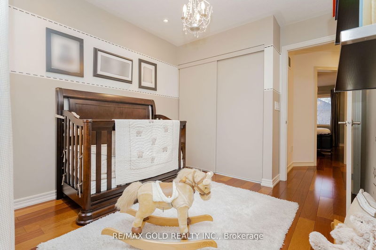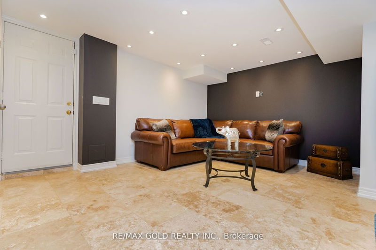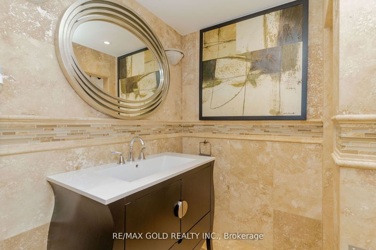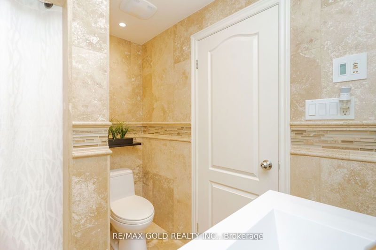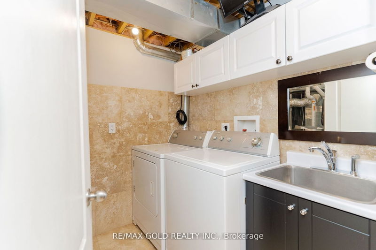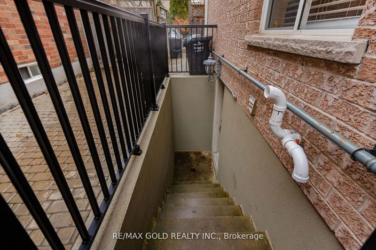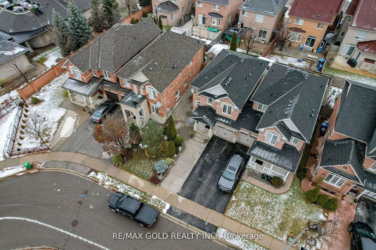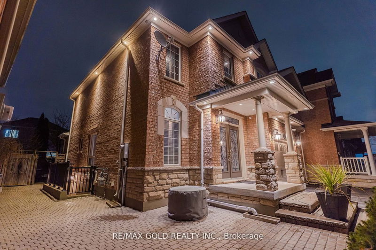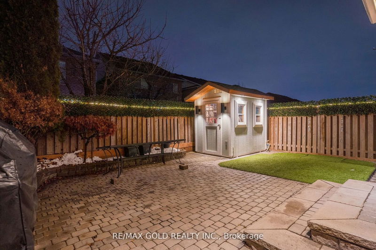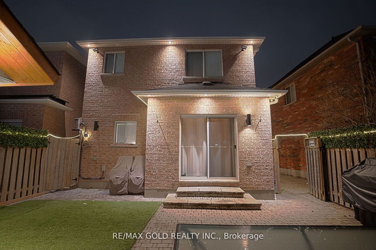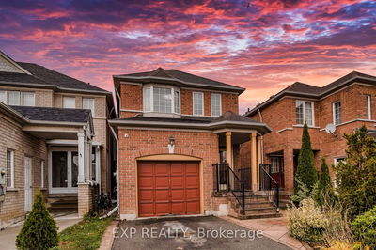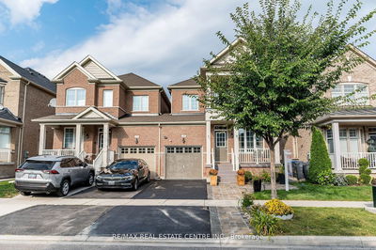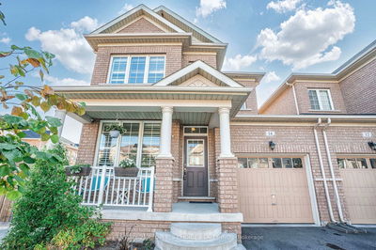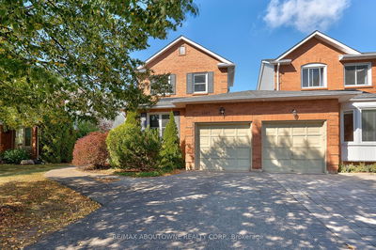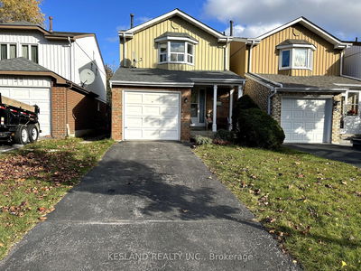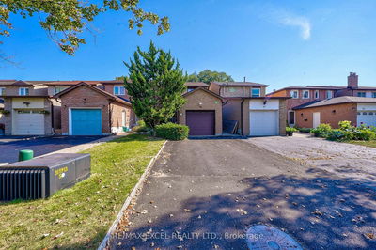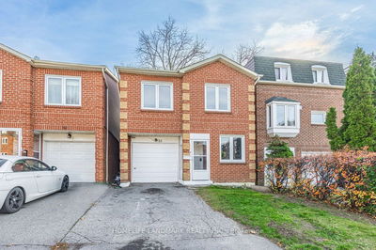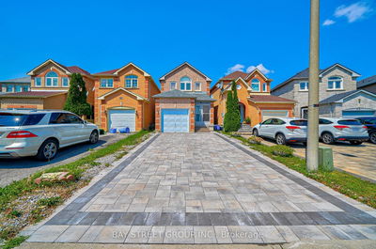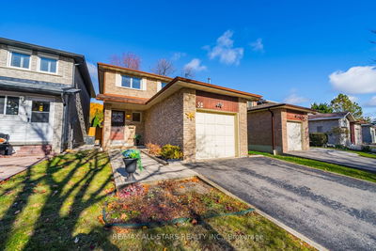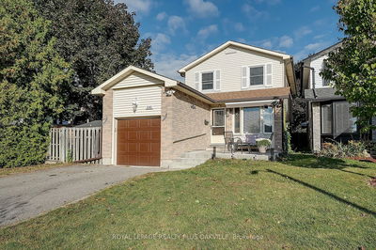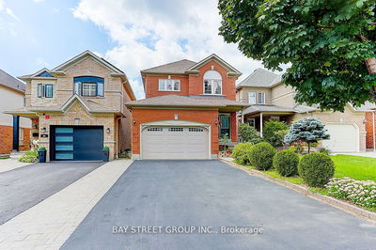Prestigious LAKE OF DREAMS Community W/Pond View...Highly Upgraded Home W/Quality Custom Craftsmanship in Desirable Highly Sought Area W/Interlocked Front/Back; Living/Dining Combined W/Surround Sound Wiring O/L Beautiful Landscaped Front Yard...Large Upgraded Kitchen W/Breakfast Area/Tumble Marble Back Splash/Upper & Lower Valance W/O Backyard W/Interlocked Patio/Garden Area W/Power/Electric Panel/ BBQ Gas line/Hot & Cold Water; 3 Generous Sized Bedrooms; 4 Washrooms; Professionally Finished Basement W/Travertine Stairs & Heated Floor Throughout; Perfect In Law Suite W/ Rec Room/Rough In for Kitchen/Full Washroom W/Floor to Ceiling Travertine; Separate Entrance W/Lots of Potential...Single Car Garage W/Heater/Power W/Separate Electric Panel...Extra Wide Driveway W/3 Parking...A MUST SEE BEAUTIFUL HOME W/LOTS OF UPGRADES Close to all Amenities
Property Features
- Date Listed: Friday, January 12, 2024
- Virtual Tour: View Virtual Tour for 25 Fountainview Way
- City: Brampton
- Neighborhood: Bramalea North Industrial
- Full Address: 25 Fountainview Way, Brampton, L6S 6K4, Ontario, Canada
- Living Room: Hardwood Floor, Combined W/Dining, O/Looks Frontyard
- Kitchen: Granite Counter, O/Looks Backyard, Pot Lights
- Listing Brokerage: Re/Max Gold Realty Inc. - Disclaimer: The information contained in this listing has not been verified by Re/Max Gold Realty Inc. and should be verified by the buyer.

