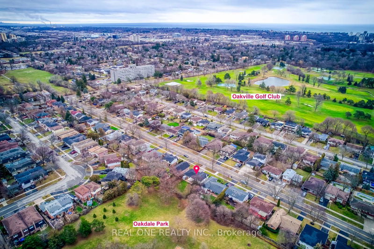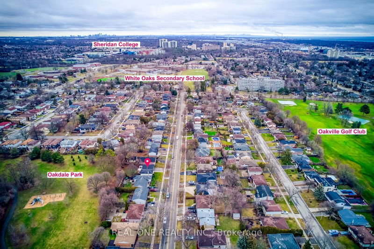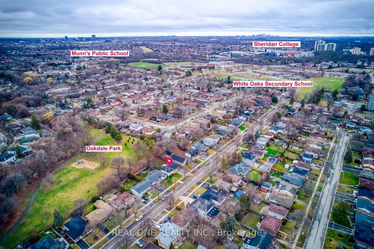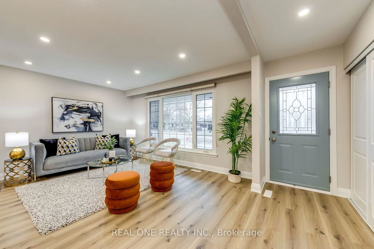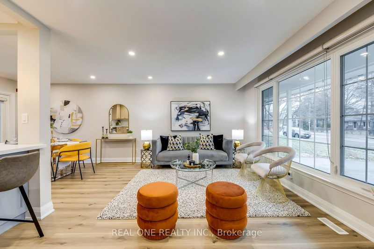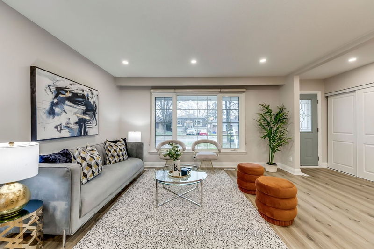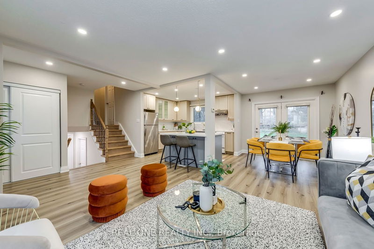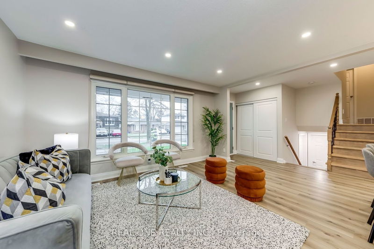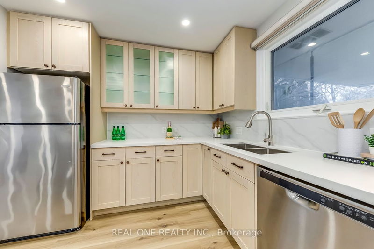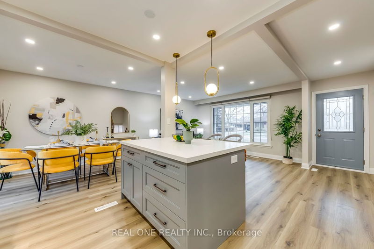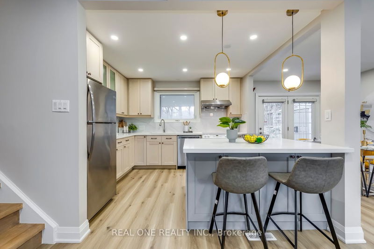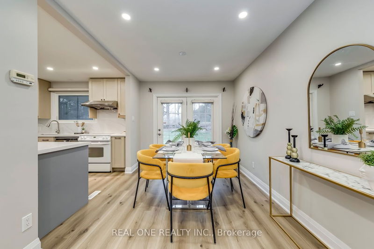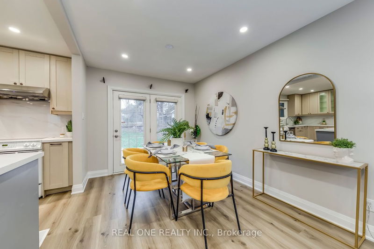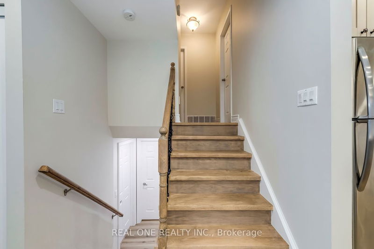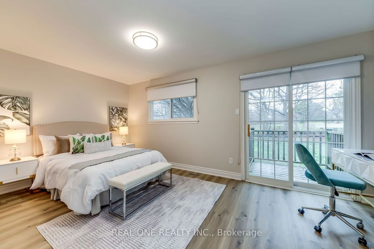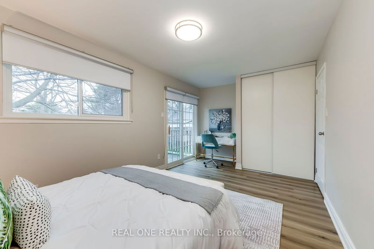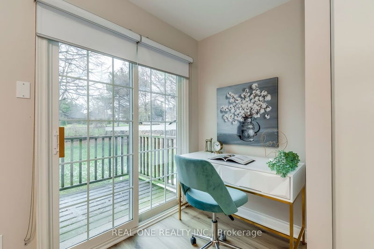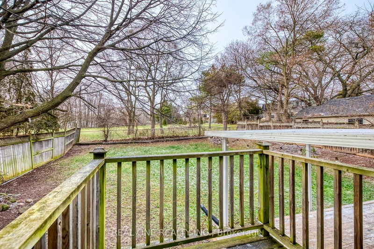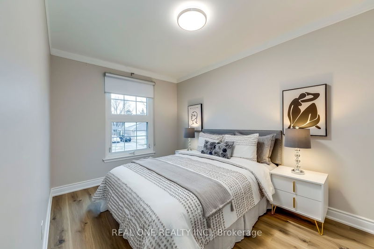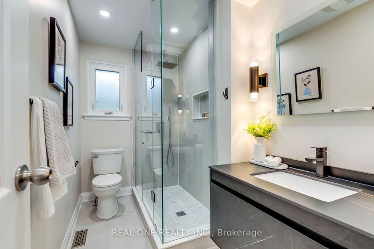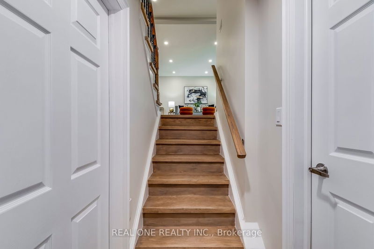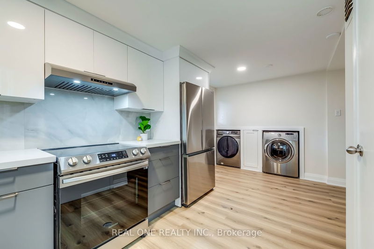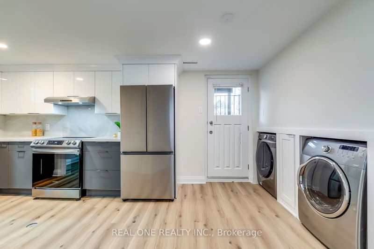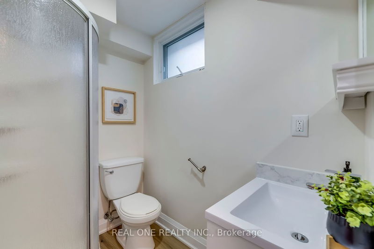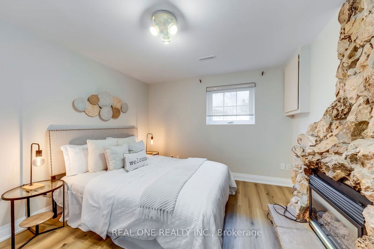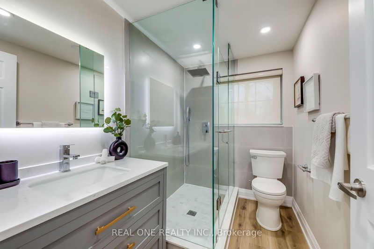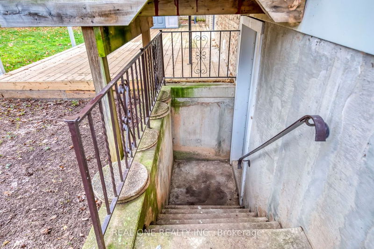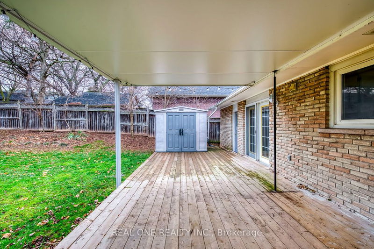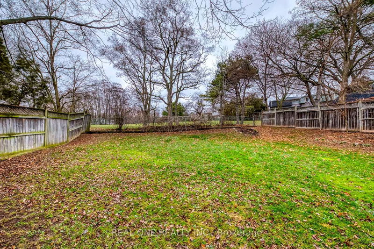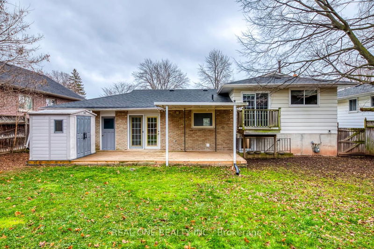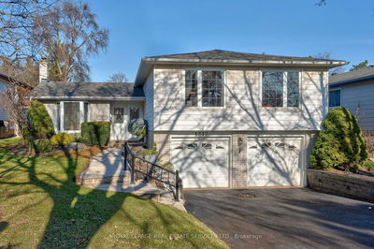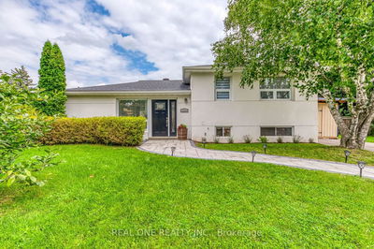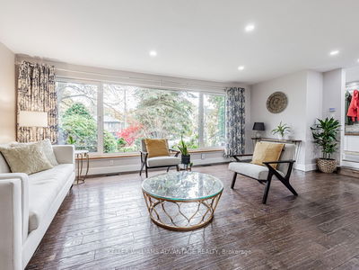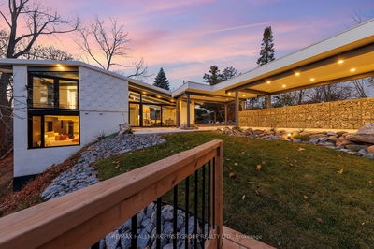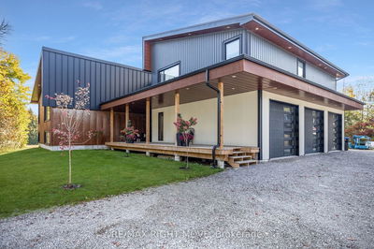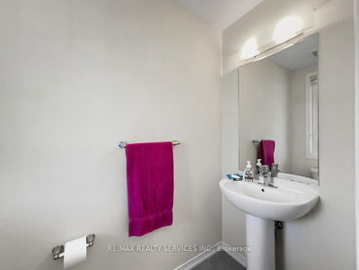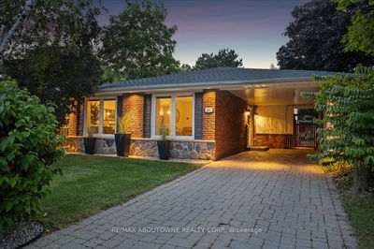5 Elite Picks! Here Are 5 Reasons To Make This Home Your Own: 1. Gorgeous 3+1 Bedroom & 3 Bath Home Renovated Top-to-Bottom in Last 3 Years! 2. Beautiful Open Concept Main Level (Updated '21) Boasting Modern Gourmet Kitchen with Two-Tone Cabinetry, Large Centre Island/Breakfast Bar, Quartz Countertops & Polished Tile Backsplash, Plus Spacious L/R with Large Window & D/R with W/O to Deck! 3. Upper Level with 3 Bedrooms (Primary Bdrm with W/O to Balcony!) & Updated 3pc Bath ('21) with Glass-Enclosed Shower. 4. Separate Entrance to Finished Basement Featuring Newly Completed Kitchen ('23) with New Appliances ('24) & Laundry, Updated 3pc Bath ('23) & 4th Bedroom (No Closet), Plus an Additional 3pc Bath (Easily Accessible from Main Level)! 5. Fully Fenced 60' Wide Rear Yard with Large Deck ('21) Backing onto Oakdale Park & Munn's Creek! All This & More! Welcoming Covered Porch Front Entry. Attached Garage. Very Bright Home with Large Windows Thruout! Laminate, Garage Door & A/C '21.
Property Features
- Date Listed: Monday, January 15, 2024
- Virtual Tour: View Virtual Tour for 69 Culham Street
- City: Oakville
- Neighborhood: College Park
- Major Intersection: Sixth Line/Upper Middle Rd.
- Full Address: 69 Culham Street, Oakville, L6H 1G3, Ontario, Canada
- Kitchen: Laminate, Centre Island, Quartz Counter
- Living Room: Laminate, Pot Lights, Large Window
- Kitchen: Vinyl Floor, Combined W/Laundry, Walk-Up
- Listing Brokerage: Real One Realty Inc. - Disclaimer: The information contained in this listing has not been verified by Real One Realty Inc. and should be verified by the buyer.



