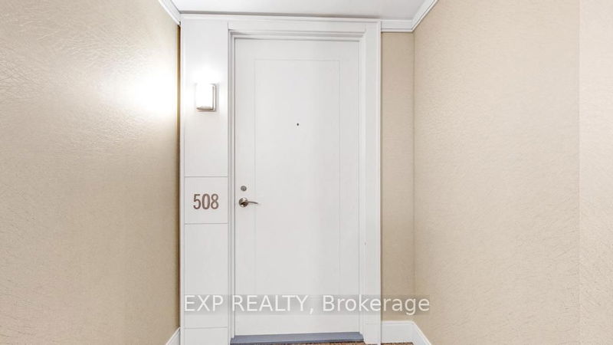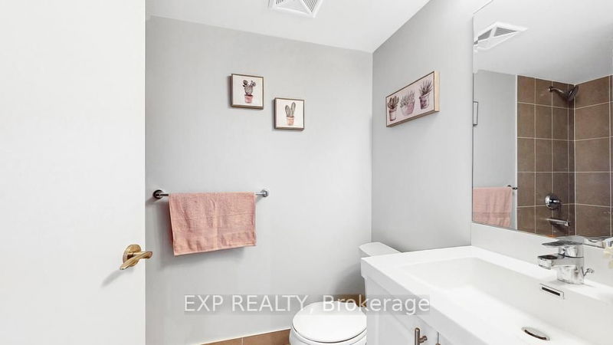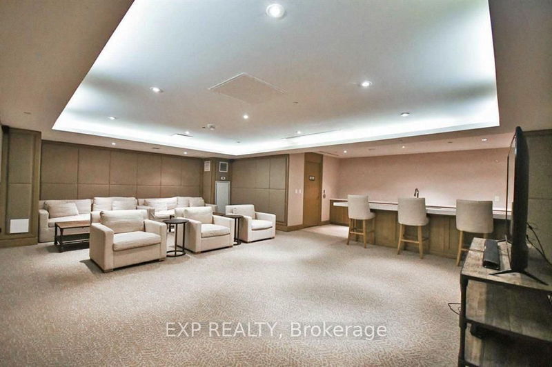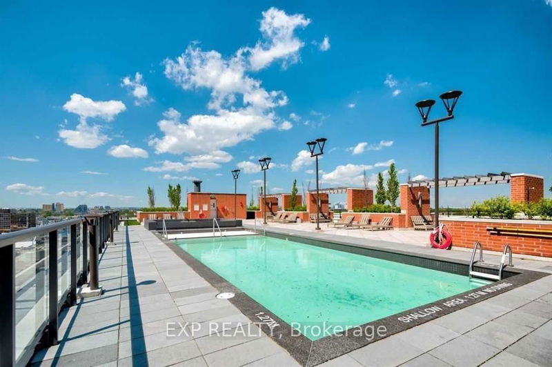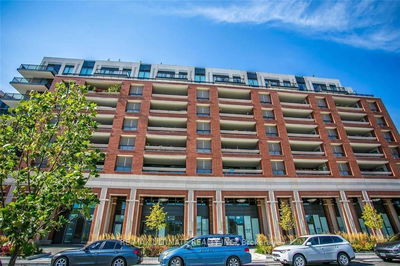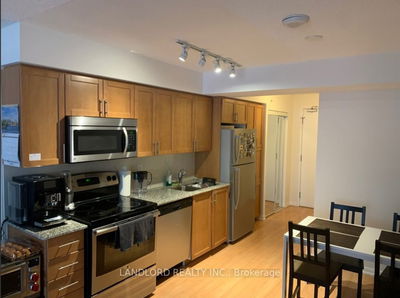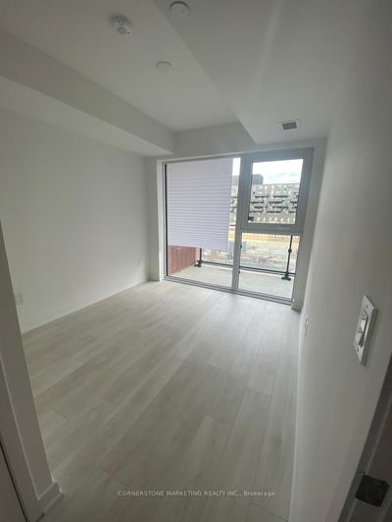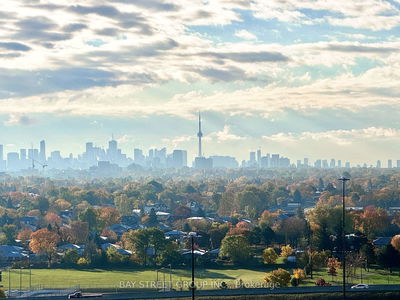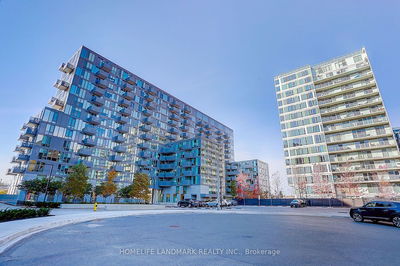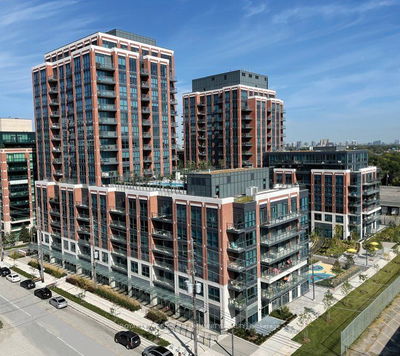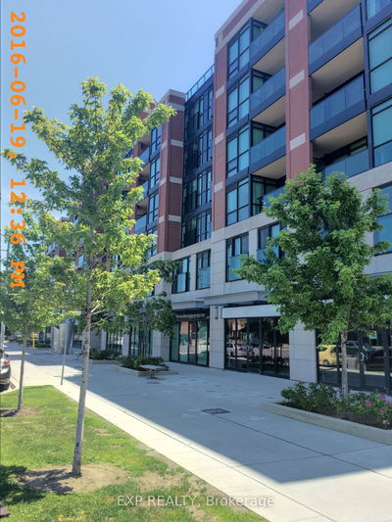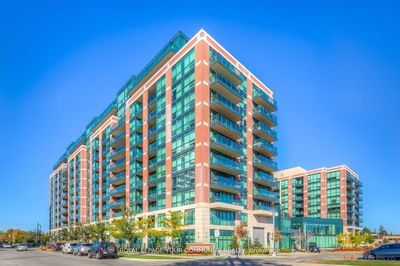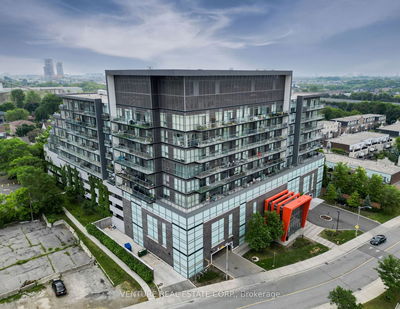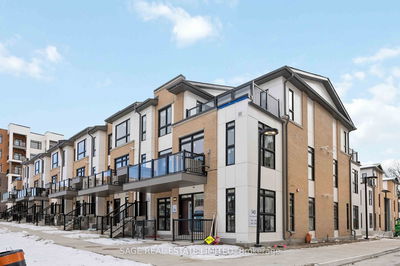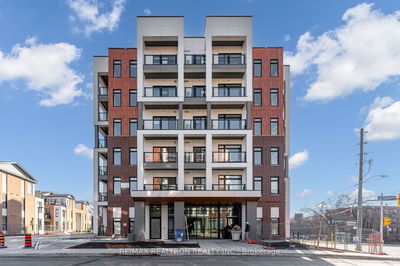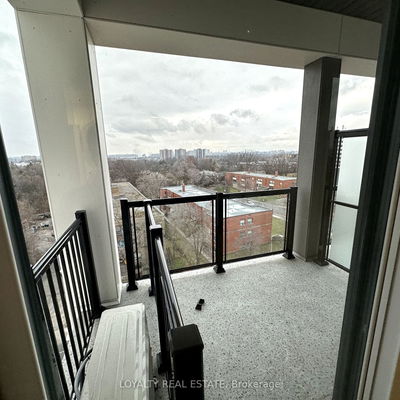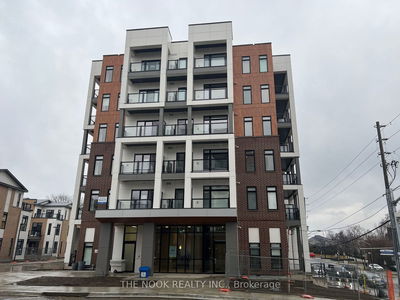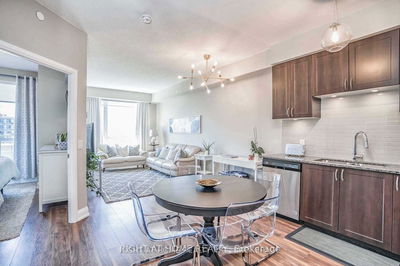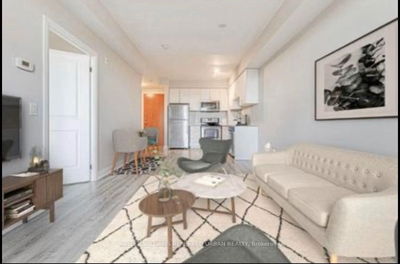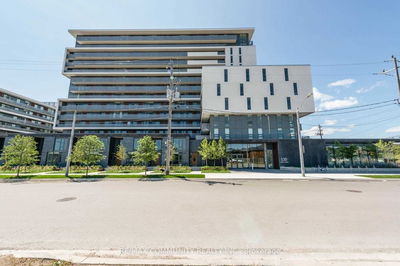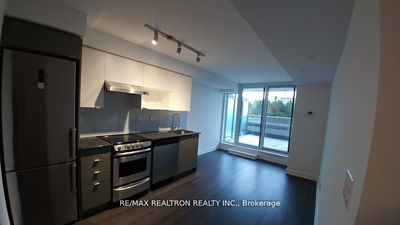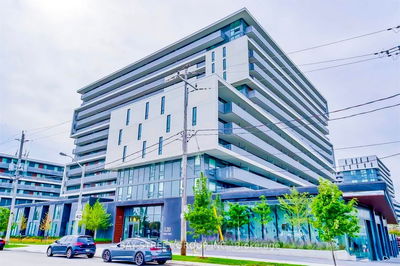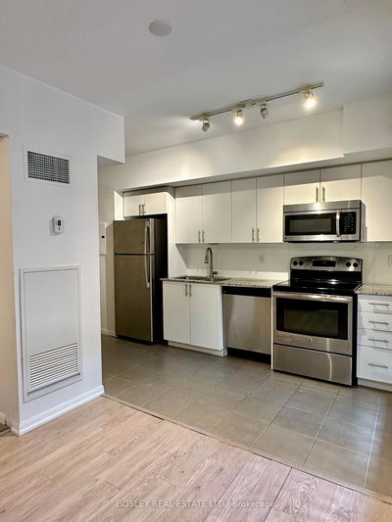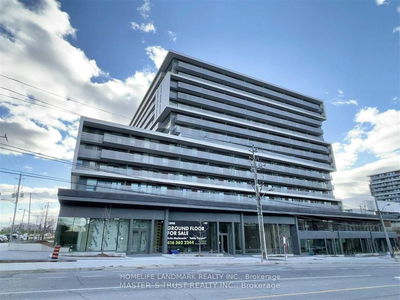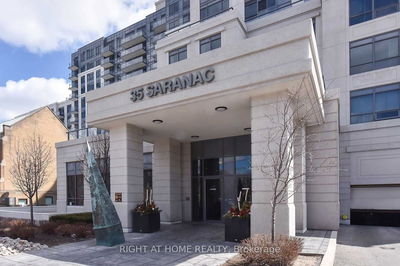Welcome to 3091 Dufferin St, Unit 508, a gem within the prestigious Treviso III Condos. This one-bedroom corner unit stands out as the largest in its class, boasting a spacious floor plan of 585 sq ft. Elegance meets practicality in this bright and inviting space, featuring a modern open-concept kitchen seamlessly flowing into a large living room, perfect for entertaining. Upgraded fixtures enhance the contemporary aesthetic, and the entire unit has been freshly painted, providing a clean and inviting atmosphere. The thoughtfully designed bedroom ensures no space is wasted, making it an ideal retreat within this luxurious community. Residents benefit from a plethora of amenities, including a ground-level entry lobby, three elevators in the South Wing, and two in the North Wing for seamless access. The building offers a boardroom, meeting room, billiards/game room, two guest suites, home theatre, indoor pool, fitness room, and multi-purpose room.
Property Features
- Date Listed: Monday, January 15, 2024
- City: Toronto
- Neighborhood: Yorkdale-Glen Park
- Major Intersection: Dufferin And Lawrence
- Full Address: 508-3091 Dufferin Street, Toronto, M6A 0C4, Ontario, Canada
- Kitchen: Combined W/Dining, Stainless Steel Appl, Open Concept
- Living Room: Laminate, Large Window, W/O To Balcony
- Listing Brokerage: Exp Realty - Disclaimer: The information contained in this listing has not been verified by Exp Realty and should be verified by the buyer.


