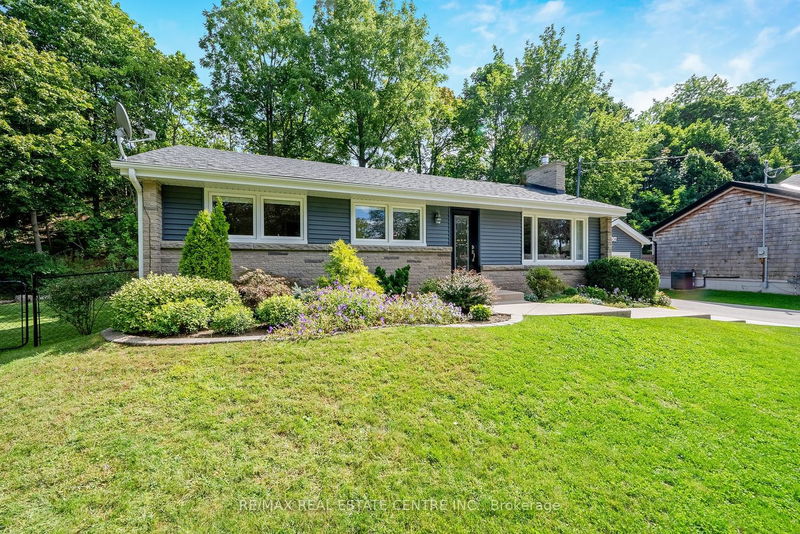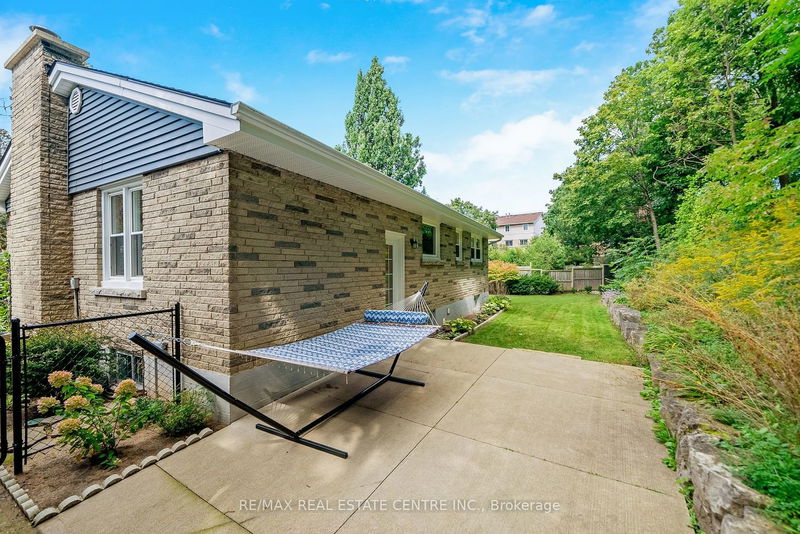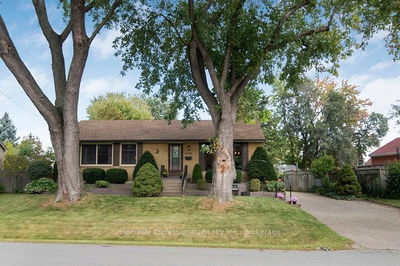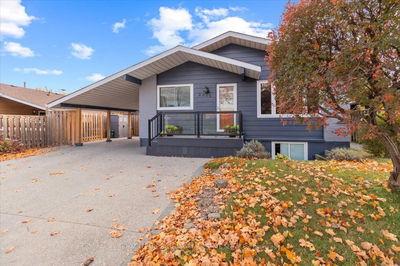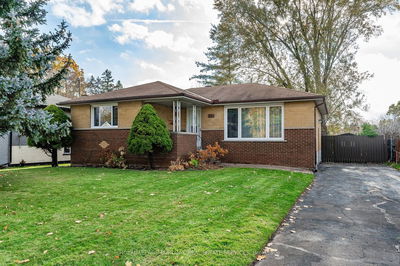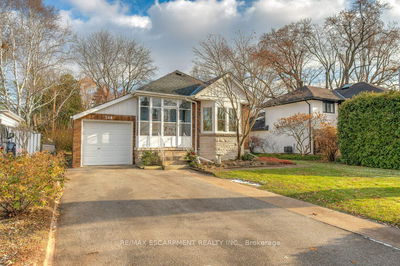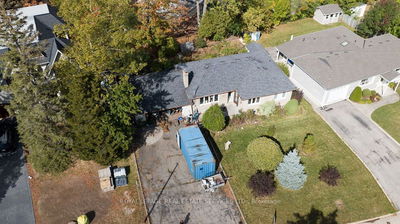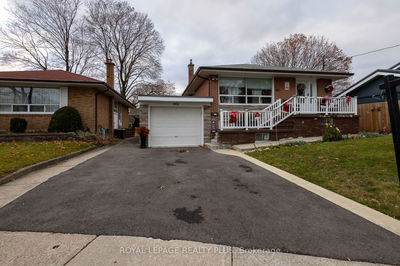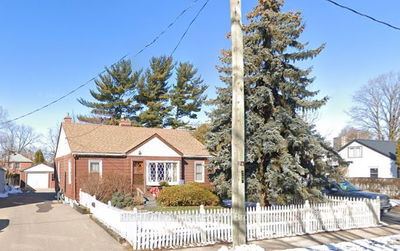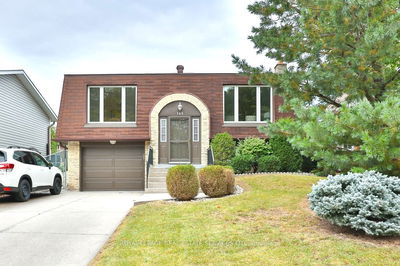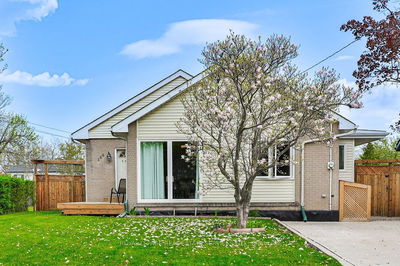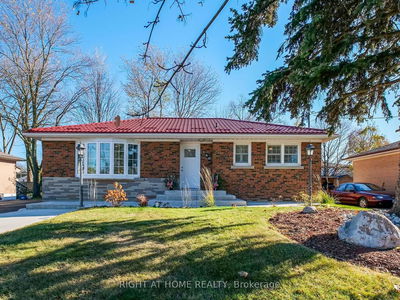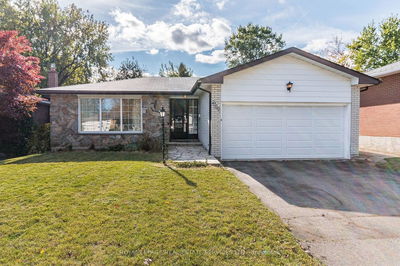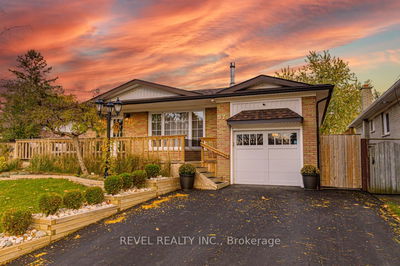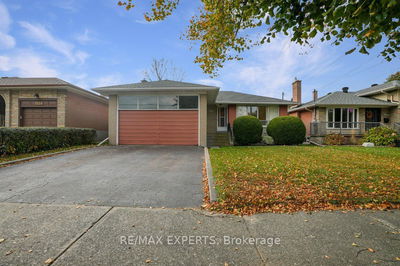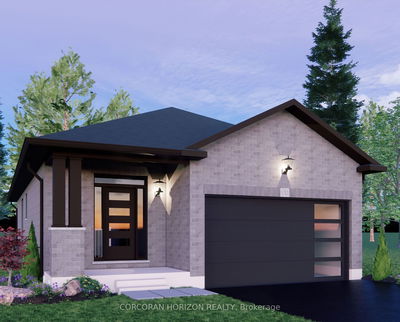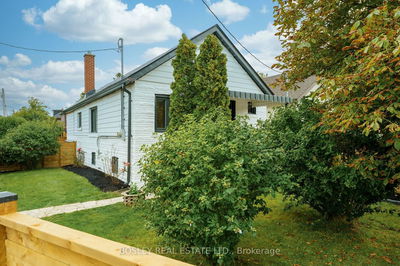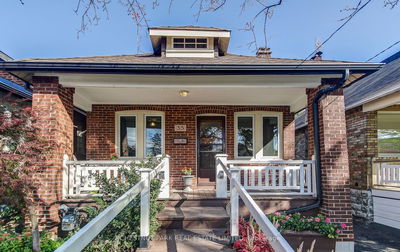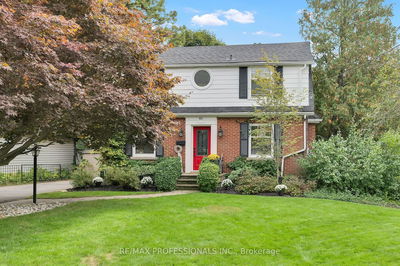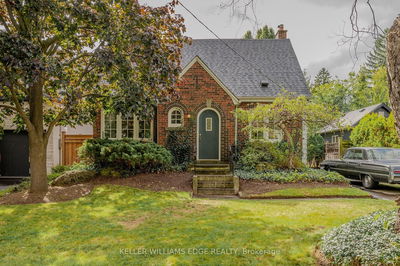Impeccably Maintained 3+1 Bdrm BUNGALOW on PRIVATE PIE-SHAPED RAVINE-LIKE LOT (172.16' across back and depths of 188.63' and 109.99'). Picturesque street w/no sidewalks, mature trees. Almost 1/3 ACRE. Living/dining rm w/ hrdwd, gas fireplace, large window (long view down street) w/ no neighbours in front. Kitchen has large window overlooking back yard and maple cabinetry w/ upper/lower valences. 3 bdrms, 4-pc bath w/granite SEPARATE ENTRANCE to BSMT. Bsmt NANNY/IN-LAW SUITE w/ 4TH BDRM, 3-pc bath, huge rec room. Parking for 3 CARS in DRIVEWAY. Furnace(2017), roof(2015), vinyl siding house/garage(2015), washer&dryer(2020), invisible fence(2019), stone fireplace surround in living rm(2017), UG sprink(2020), asphalt/concrete driveway(2016), garage door(2020), attic insulation R50(2007), windows(2007), refinished hdwd(2007), garage eaves(2008), leafguard(2019). LOW TRAFFIC family-friendly near Hidden Valley Park, Botanical Gardens, trails, hwy, shops, restaurants, public transit, GO train
Property Features
- Date Listed: Monday, January 15, 2024
- Virtual Tour: View Virtual Tour for 306 Gardenview Drive
- City: Burlington
- Neighborhood: Bayview
- Major Intersection: Plains Road W And Unsworth
- Full Address: 306 Gardenview Drive, Burlington, L7T 1K6, Ontario, Canada
- Living Room: Fireplace, Hardwood Floor
- Kitchen: Tile Floor
- Family Room: Lower
- Listing Brokerage: Re/Max Real Estate Centre Inc. - Disclaimer: The information contained in this listing has not been verified by Re/Max Real Estate Centre Inc. and should be verified by the buyer.



