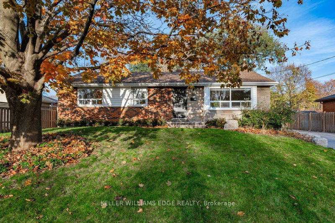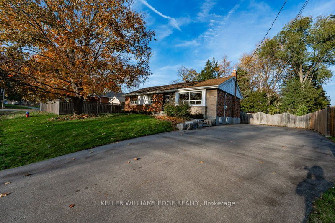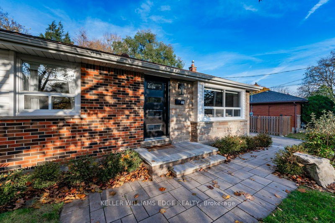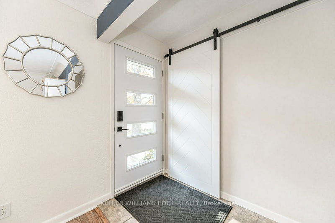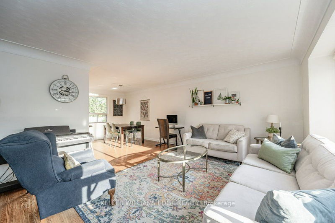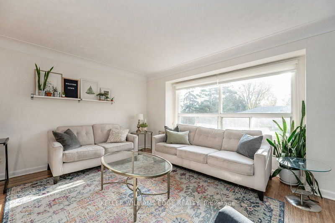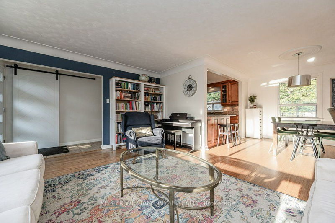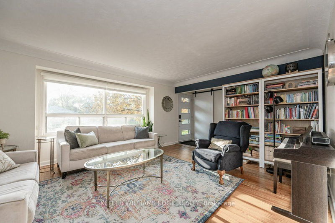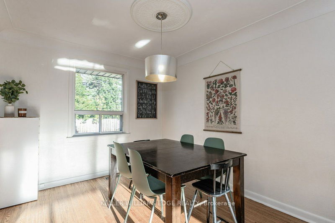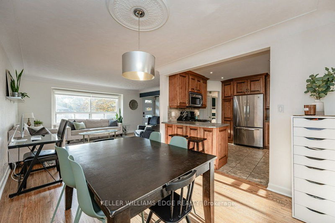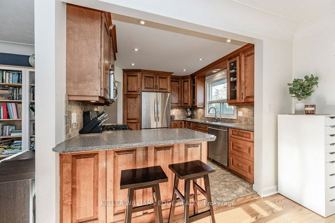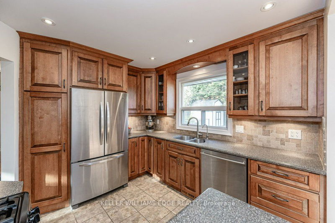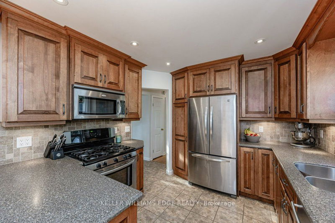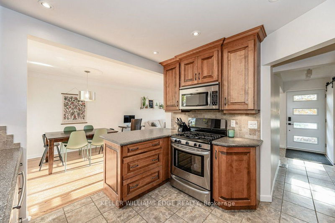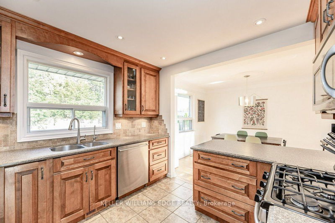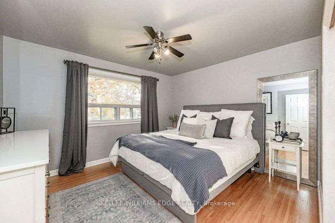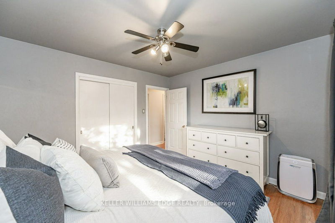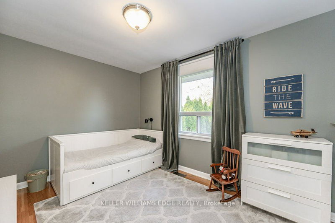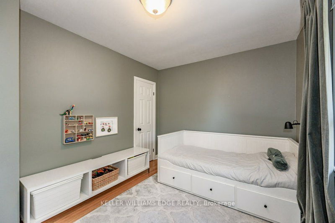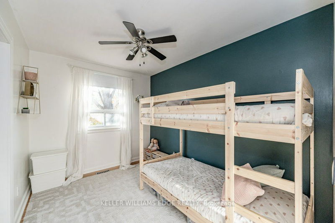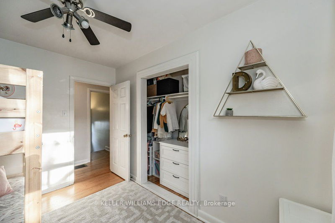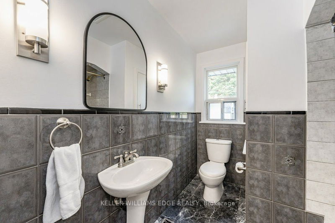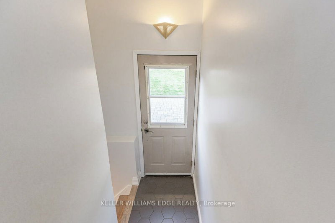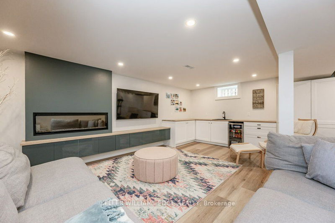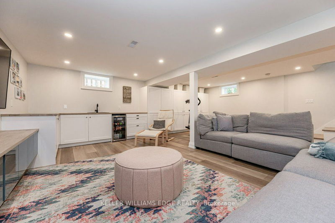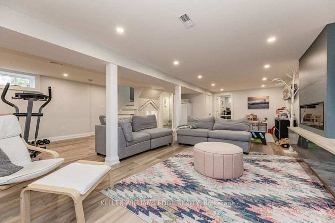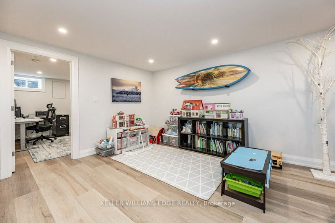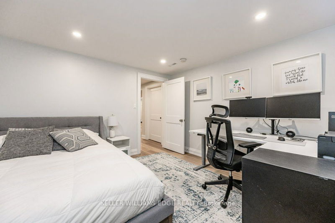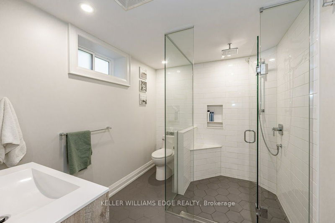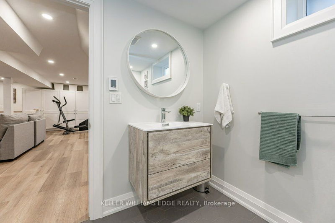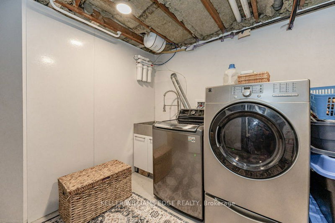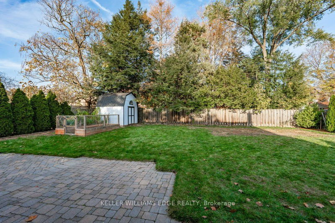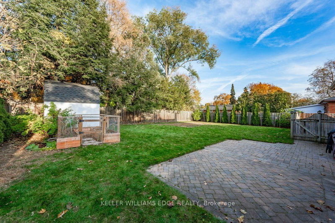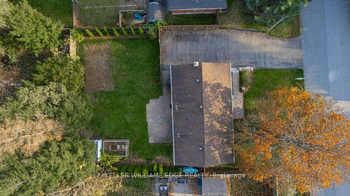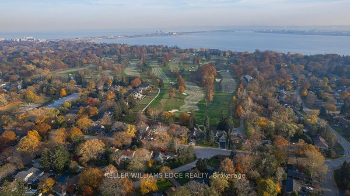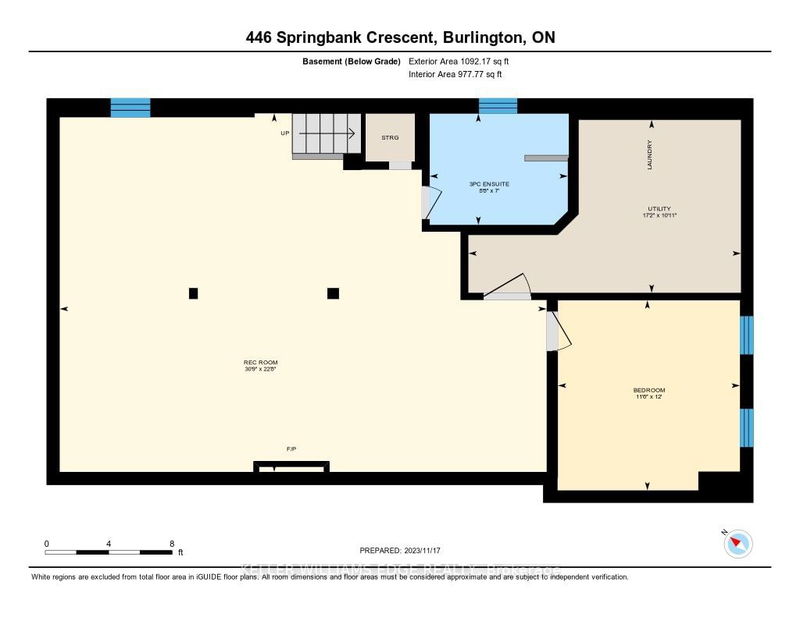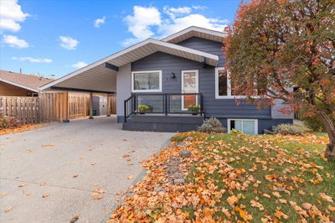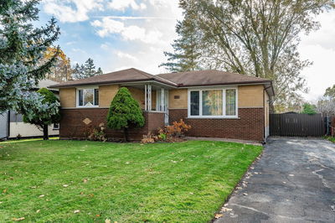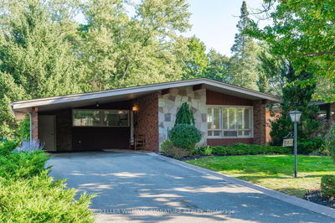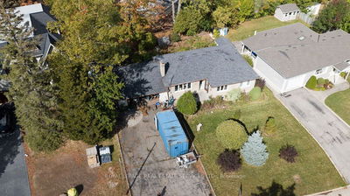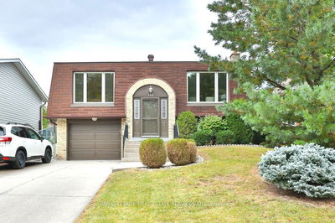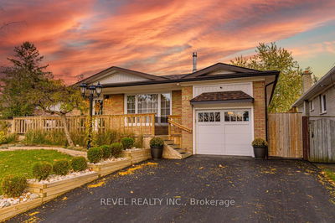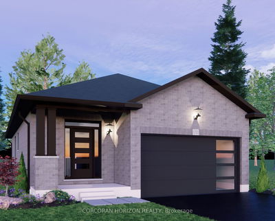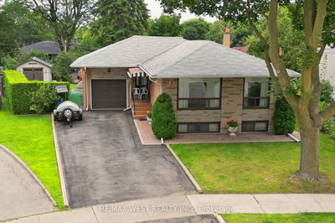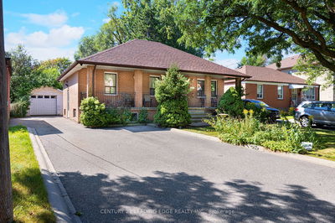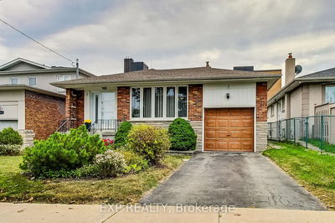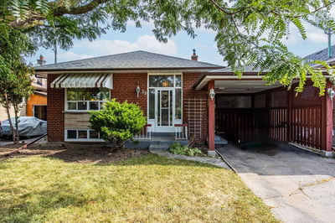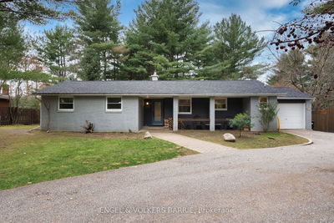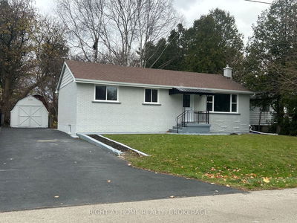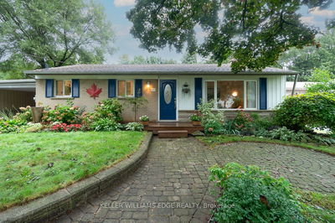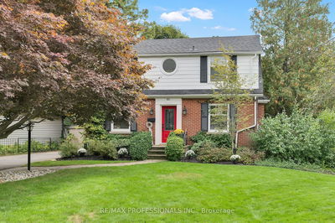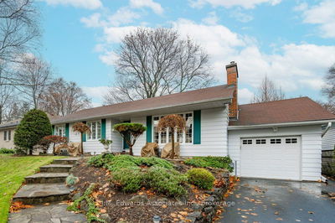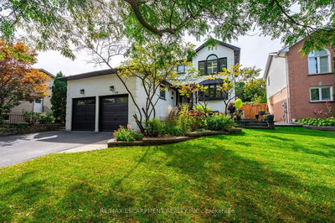Move-in ready bungalow sitting on 75' x 102' lot in Aldershot Central neighbourhood. 3+1 Bed, 2 Bath home offers an inviting entry w barn door closet, a LR & DR area boasting cove ceilings, an updated kitch w seated peninsula, UM dble sink & SS appls incl a gas range & b/i MW. H/W floors carried through from living area into bedrms & hallway. The reno'd lower lvl('19) gives amazing added living space & is equipped w Roxul & spray-foam insulation for soundproofing. Spacious family room w wall-mounted electric FP, TV mount, kitchenette, a ton of B/I storage & a mini-house nook the kids can call their own. A flex room to use as a 4th bedroom or home office & a bathroom featuring a heated floor, glass shower & window. Front exterior boasts a dble-wide driveway for 6 vehicles, flagstone front patio & landscaped yard w irrigation syst. Fully fenced private backyard lined w cedars & offers a generous-sized interlock patio, raised garden, shed w loft storage & plenty of space to run & play.
Property Features
- Date Listed: Friday, November 17, 2023
- Virtual Tour: View Virtual Tour for 446 Springbank Crescent
- City: Burlington
- Neighborhood: LaSalle
- Major Intersection: Dorset Ave
- Full Address: 446 Springbank Crescent, Burlington, L7T 2W9, Ontario, Canada
- Living Room: Hardwood Floor
- Kitchen: Breakfast Bar, O/Looks Frontyard
- Family Room: Electric Fireplace, Wet Bar
- Listing Brokerage: Keller Williams Edge Realty - Disclaimer: The information contained in this listing has not been verified by Keller Williams Edge Realty and should be verified by the buyer.

