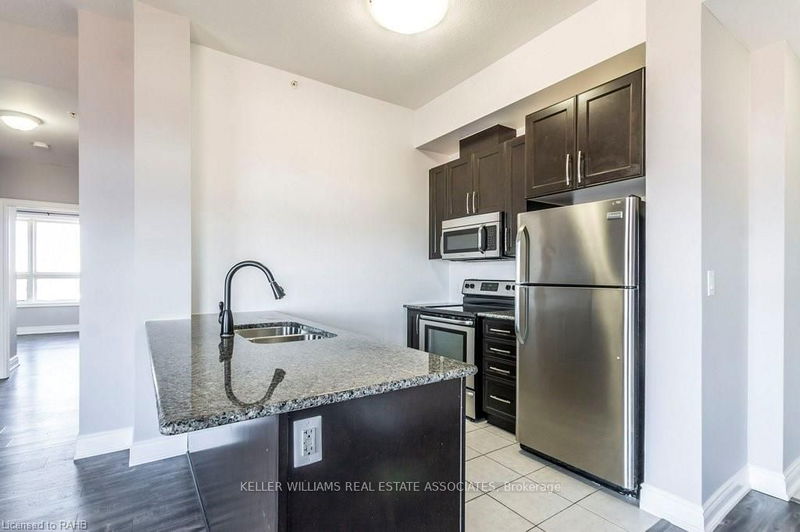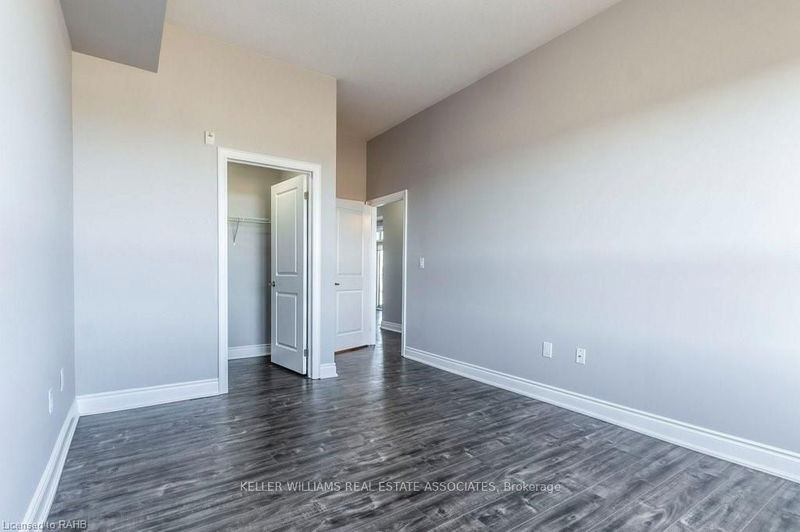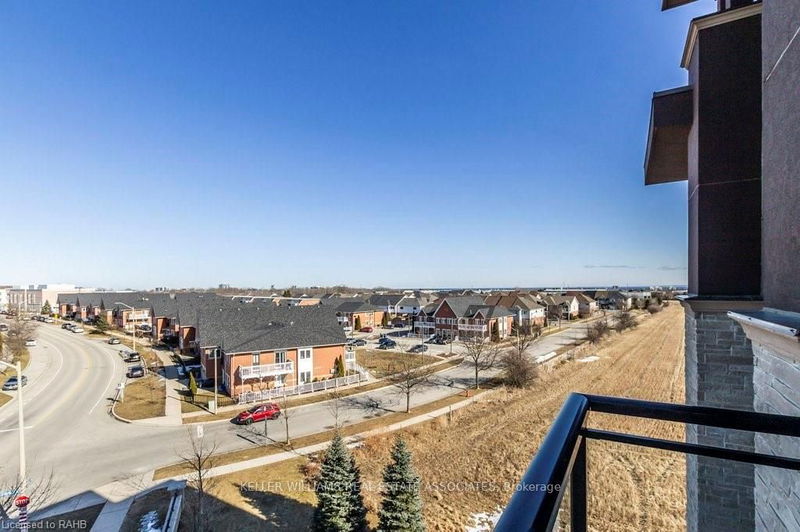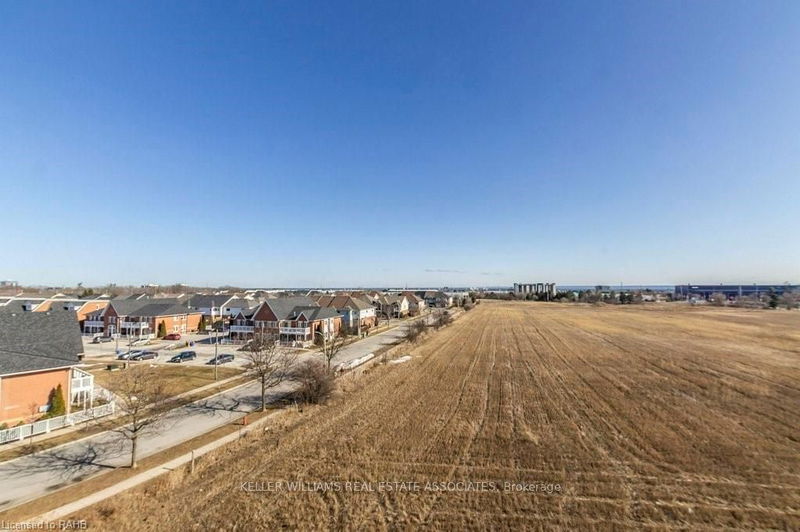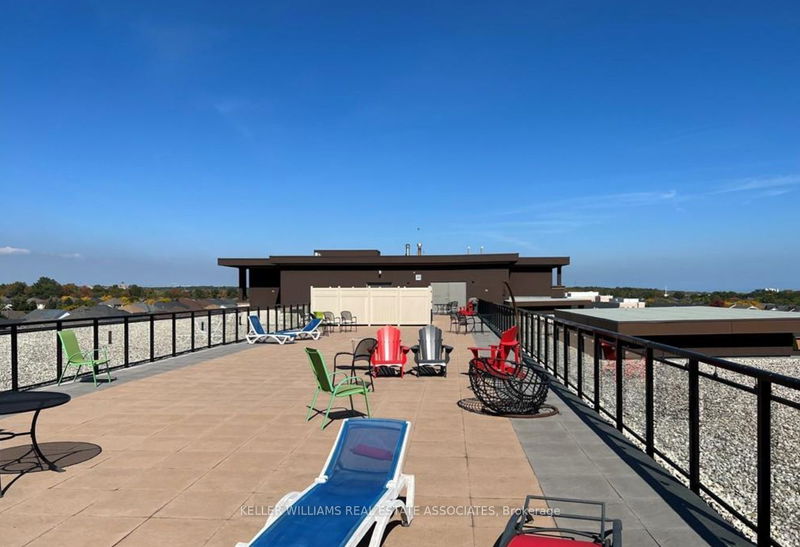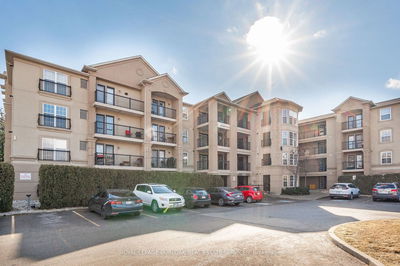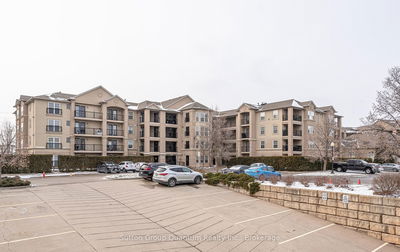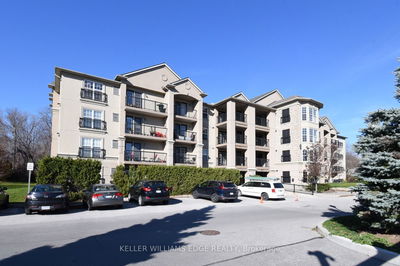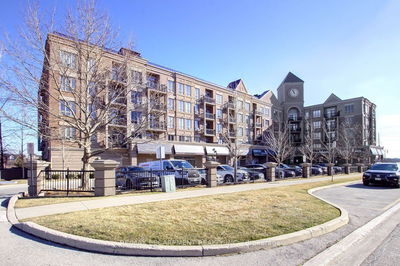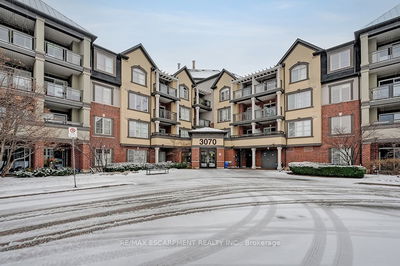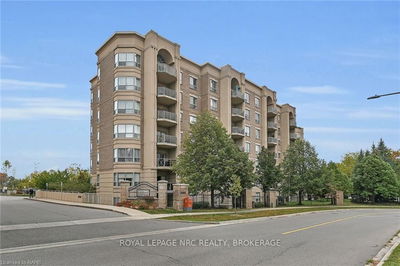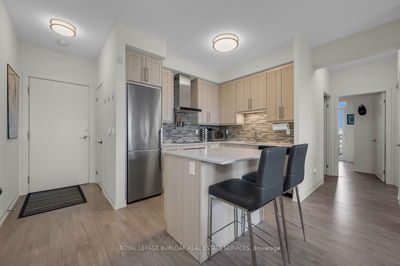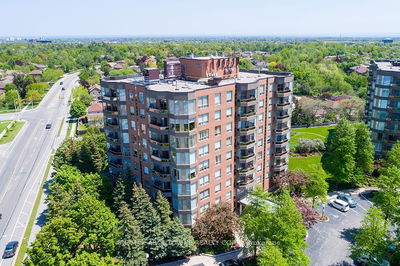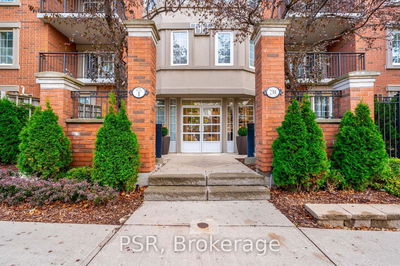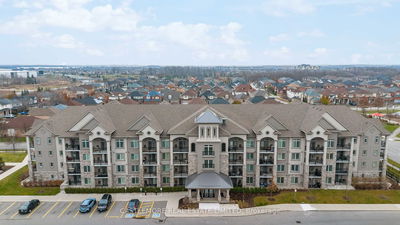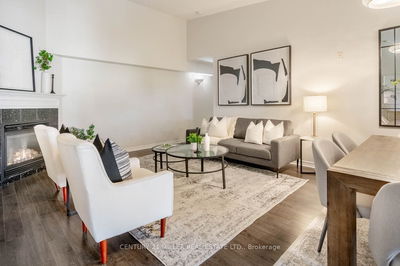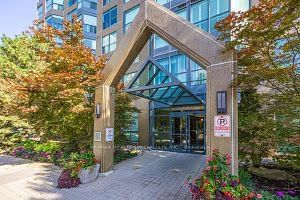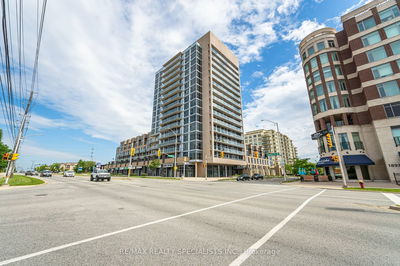**2 car parking!!** 1050sft, a spacious gem within the Uptown Community of Burlington. This rarely offered unit has an ideal layout with loads of features like engineered flooring, 10ft ceilings, stainless steel appliances, sit-up peninsula and storage. Bright and open north-east facing balcony. Enjoy the abundance of natural light in this generously sized 2-bedroom, 2-bathroom condo, nestled in an ideal location. You'll appreciate the proximity to restaurants, shopping, highways, Appleby GO station, and numerous outdoor attractions. The area is brimming with convenient amenities to elevate your daily living experience. * Please note that the photos are virtually staged and the unit is currently tenanted *
Property Features
- Date Listed: Monday, January 15, 2024
- City: Burlington
- Neighborhood: Uptown
- Major Intersection: Appleby & Corporate
- Full Address: 411-5010 Corporate Drive, Burlington, L7L 0H6, Ontario, Canada
- Living Room: Laminate, Sliding Doors, Combined W/Dining
- Kitchen: Tile Floor, B/I Appliances, Double Sink
- Listing Brokerage: Keller Williams Real Estate Associates - Disclaimer: The information contained in this listing has not been verified by Keller Williams Real Estate Associates and should be verified by the buyer.



