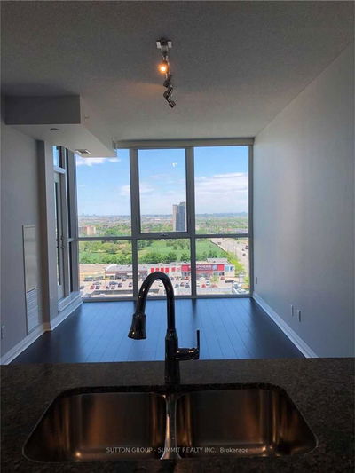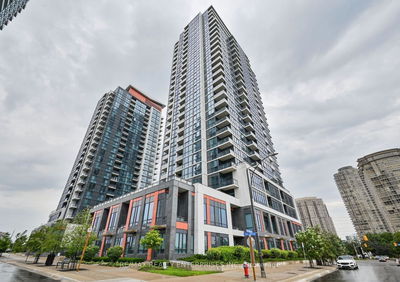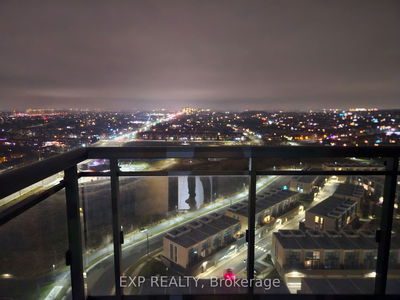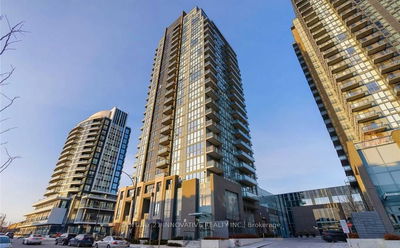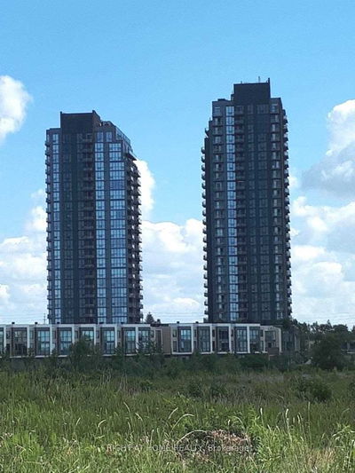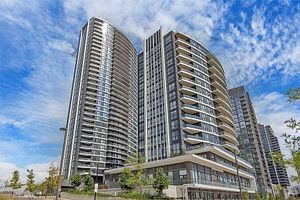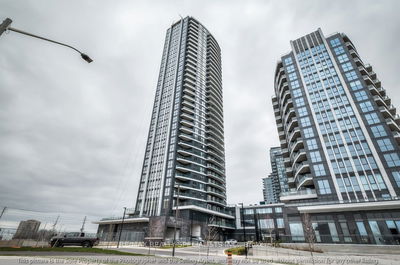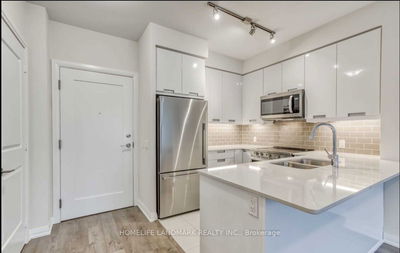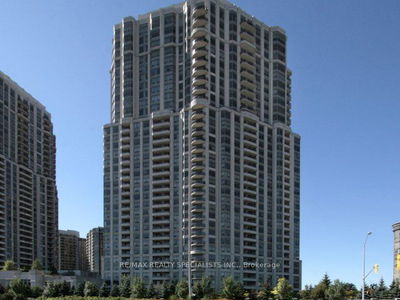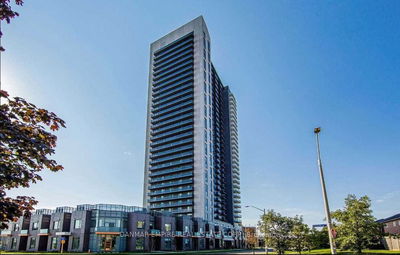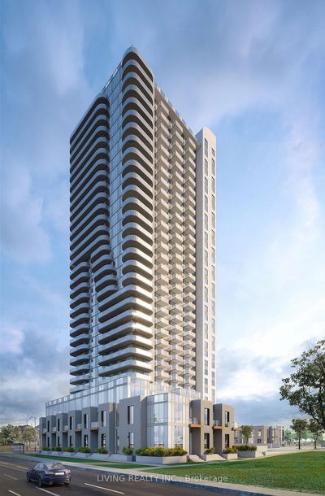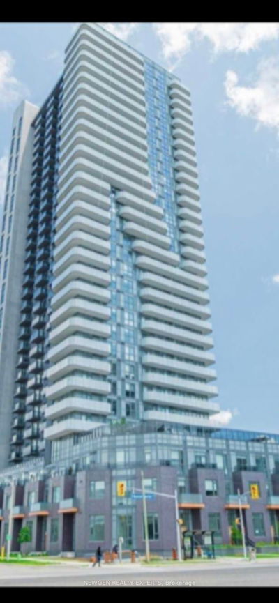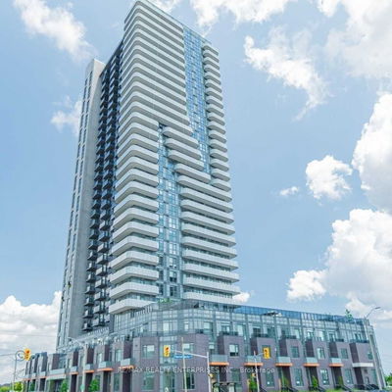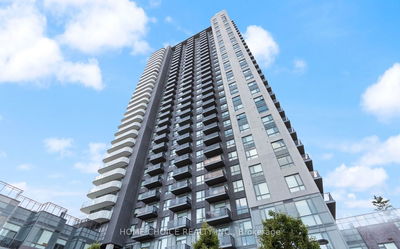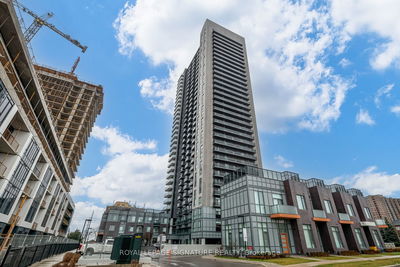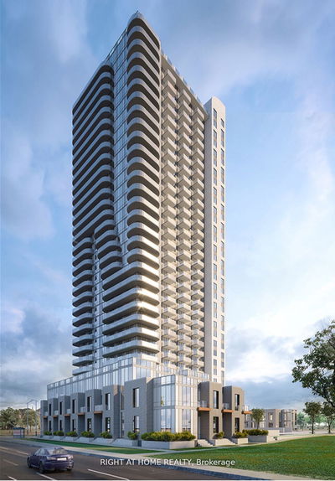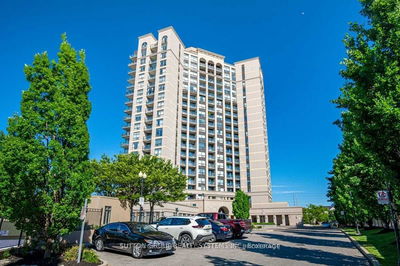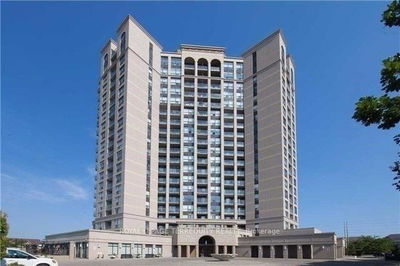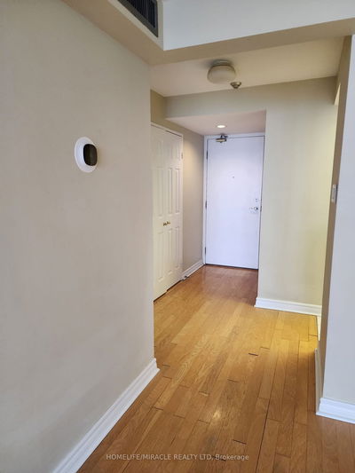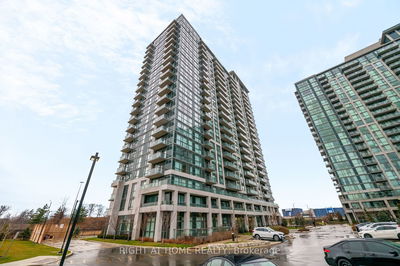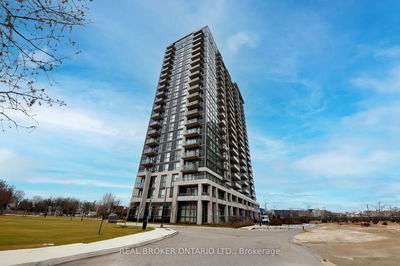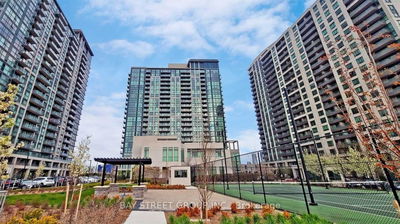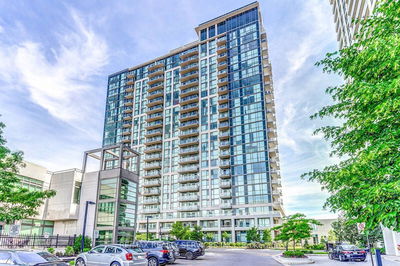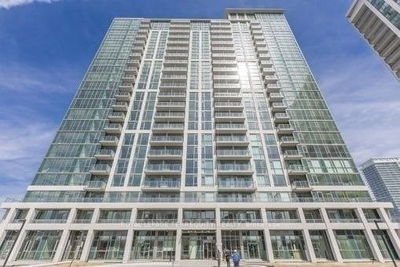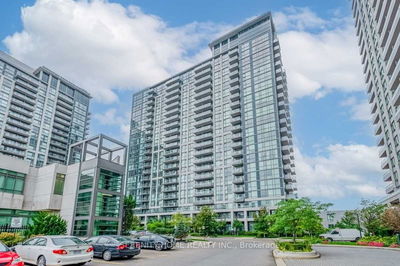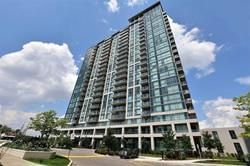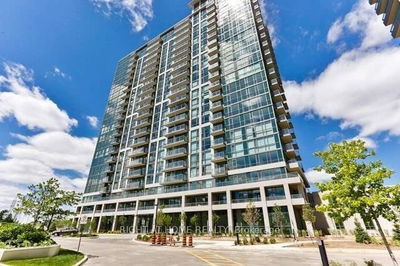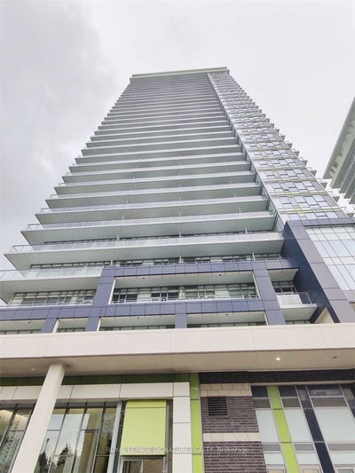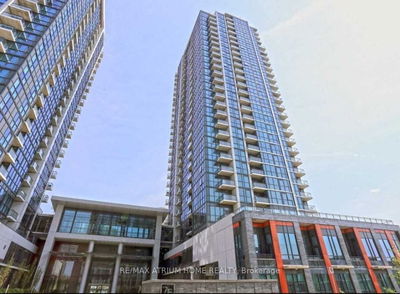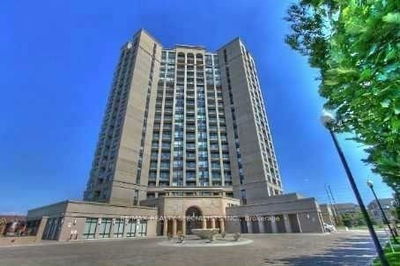Open Concept Functional 1+D Unit, 9' Ceiling, Floor To Ceiling Windows For Both Living Room And Bedroom, Granite Countertops, Double Sink, Upgraded Kitchen Cabinets, Front Load Laundry, Semi Ensuite Washroom. Good Sized Den Can Be Used For Home Office. Close To Everything You Need, A Very Convenient Lifestyle Starts Here, Walking To Public Transit, Supermarket, Restaurants, Tim Hortons, Lcbo, Banks And More... Minutes To Hwy/401 & 403, And Square One, One Parking And One Locker Included.
Property Features
- Date Listed: Wednesday, January 17, 2024
- City: Mississauga
- Neighborhood: Hurontario
- Major Intersection: Eglinton / Hurontario
- Full Address: 908-55 Eglinton Avenue W, Mississauga, L5R 0E4, Ontario, Canada
- Living Room: Combined W/Dining, Laminate, W/O To Balcony
- Kitchen: Granite Counter, Tile Floor, Open Concept
- Listing Brokerage: Living Realty Inc. - Disclaimer: The information contained in this listing has not been verified by Living Realty Inc. and should be verified by the buyer.
















