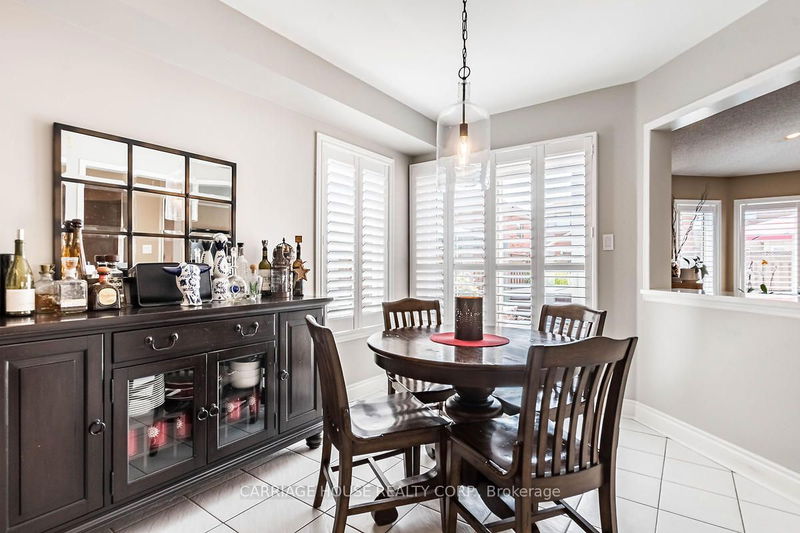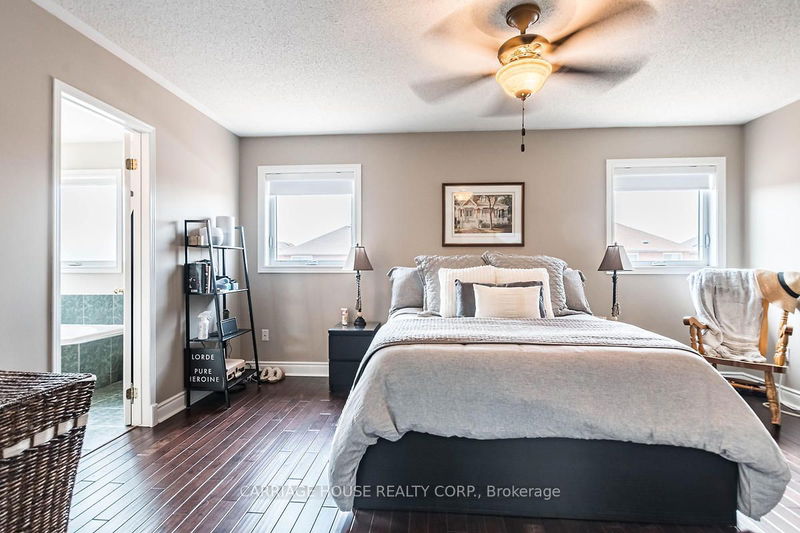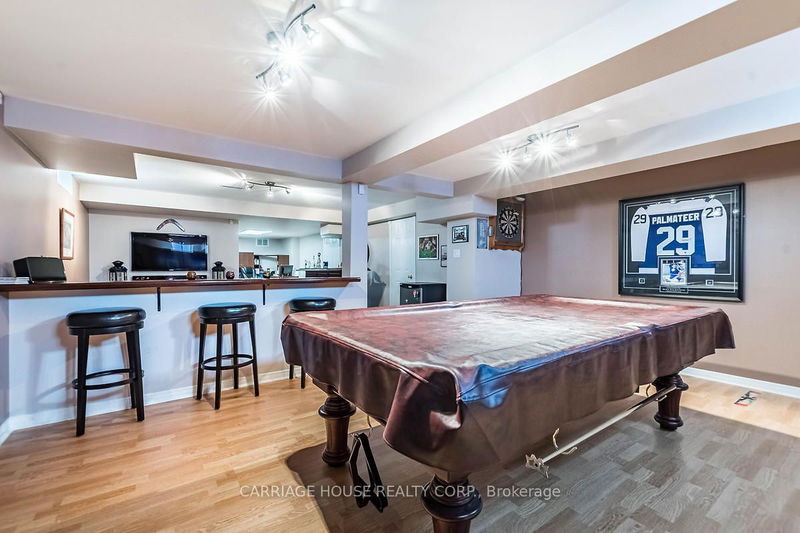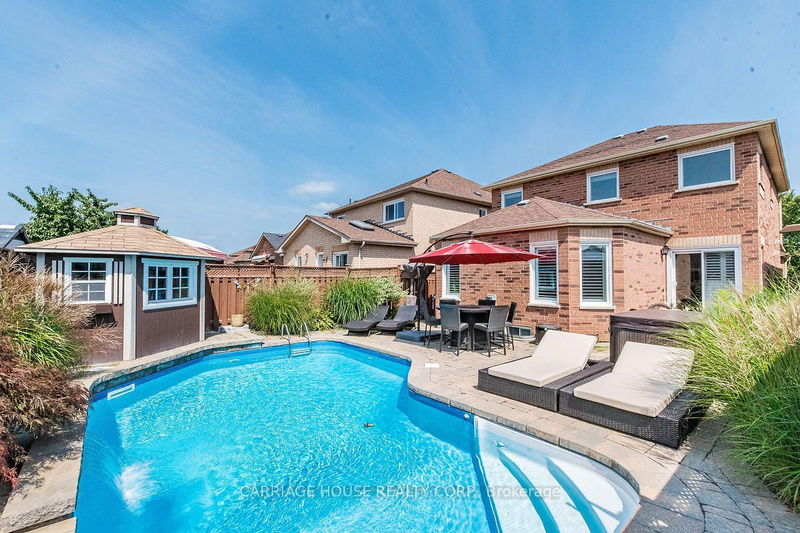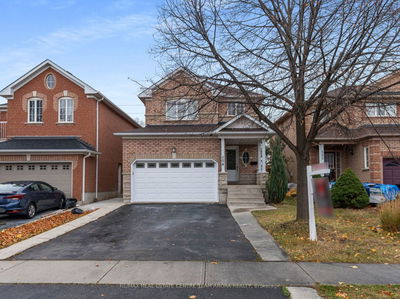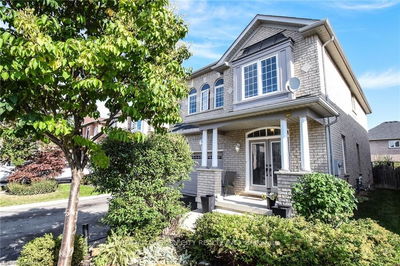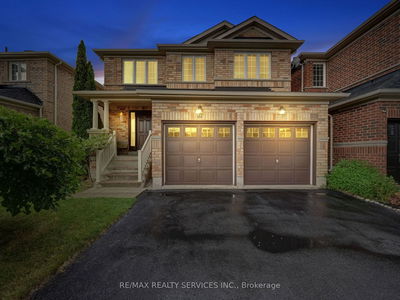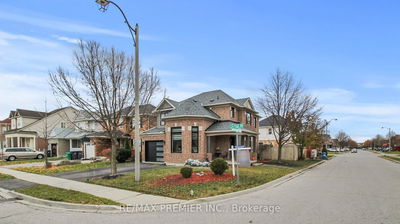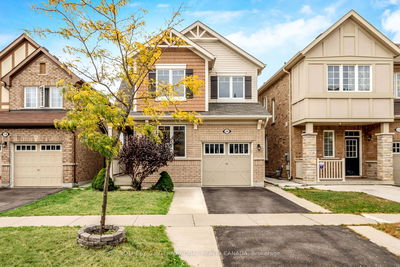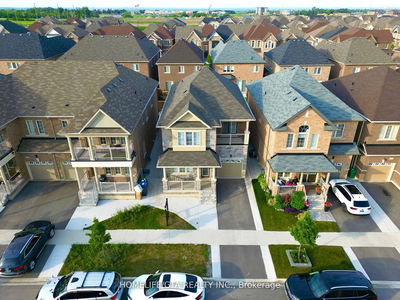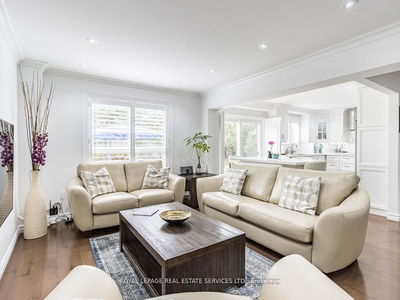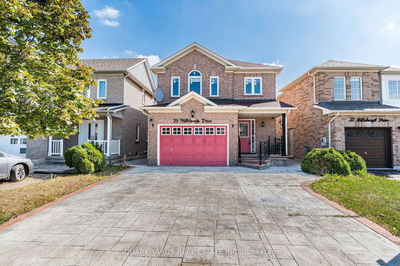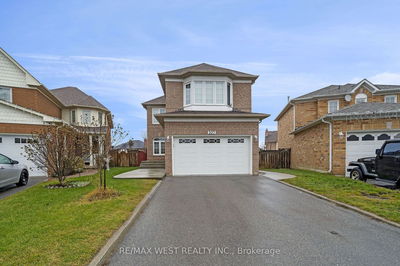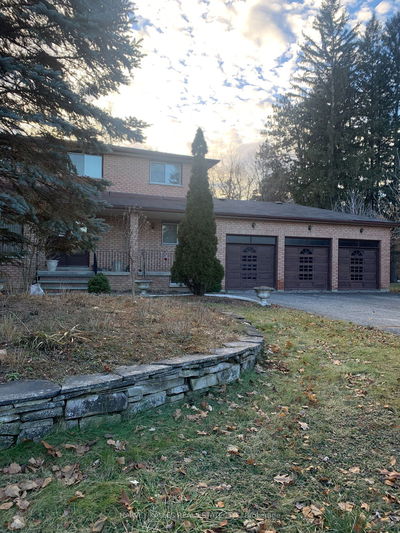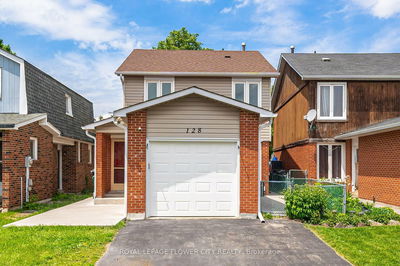Perfect and meticulous family home boasting 3,000 sq ft of overall living space. Family sized, renovated kitchen, walk-in pantry, granite counter tops. Great room has vaulted ceiling, gas F.P and big bright windows. Dining room has coffered ceiling. 3 very generous bedrooms and primary has walk-in closet and huge ensuite with separate shower stall and oval tub. Rec room is professionally finished with movie room, billiard room and office. Roughed in 3 pc bath. The back yard is gorgeous. Inground, heated salt water pool, change room, 8 person hot tub, cobble stone everywhere so no mowing. Entertainers delight. Front yard is beautifully landscaped. This home is well cared for and it may be possible to put in a separate side entrance. You won't be disappointed!
Property Features
- Date Listed: Tuesday, January 16, 2024
- City: Brampton
- Neighborhood: Snelgrove
- Major Intersection: Hwy 10 And Mayfield
- Full Address: 8 Mapleshade Drive, Brampton, L7A 1H1, Ontario, Canada
- Listing Brokerage: Carriage House Realty Corp. - Disclaimer: The information contained in this listing has not been verified by Carriage House Realty Corp. and should be verified by the buyer.












