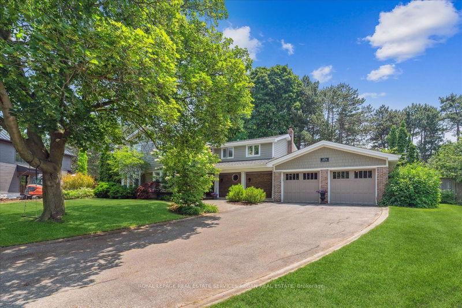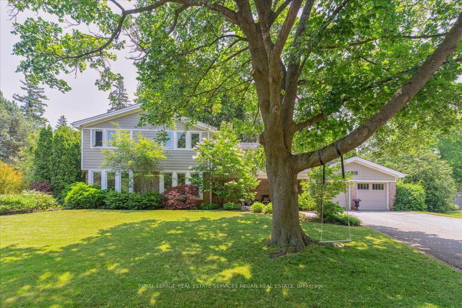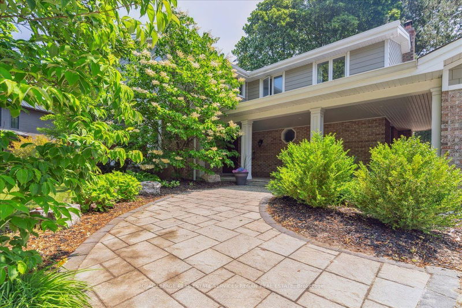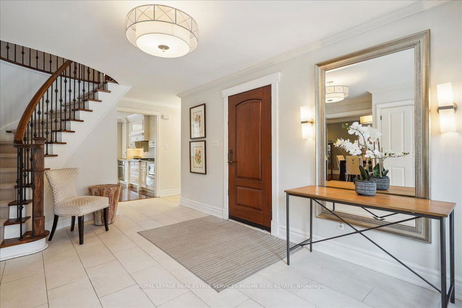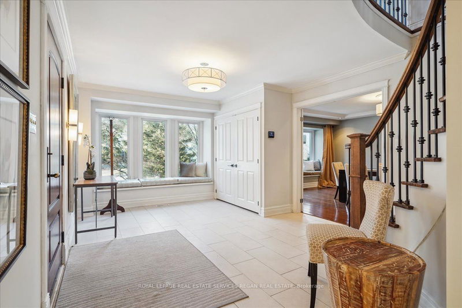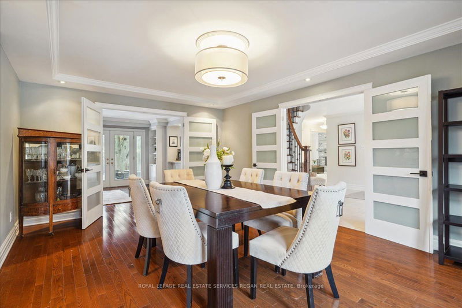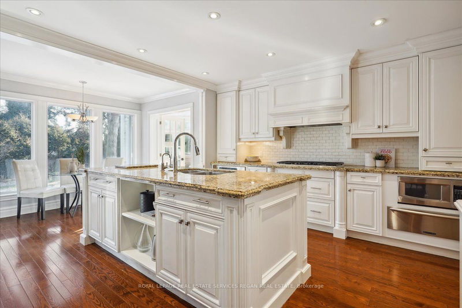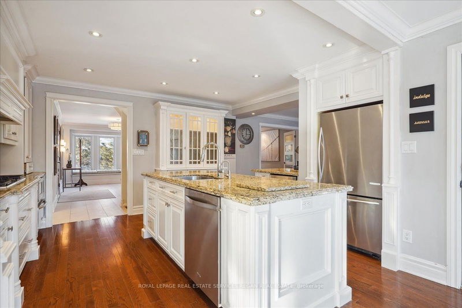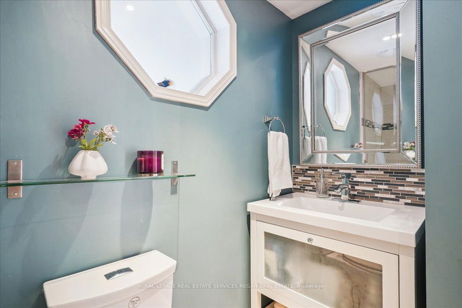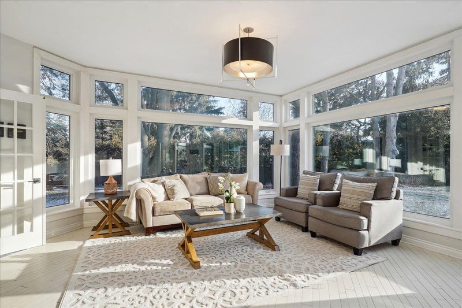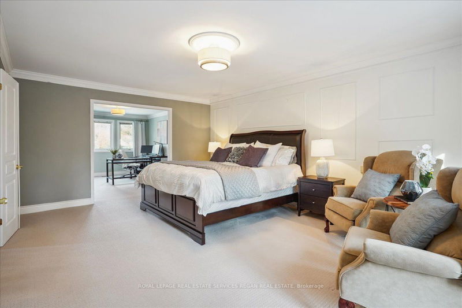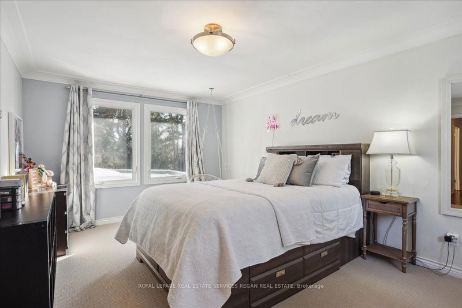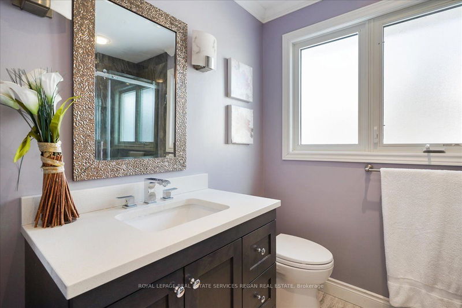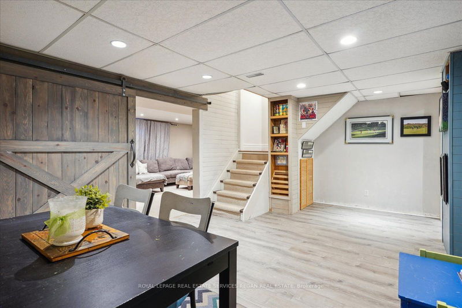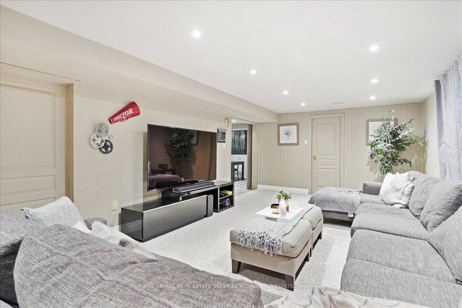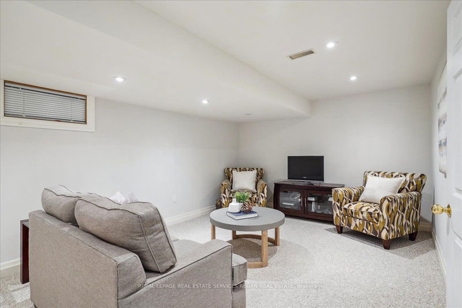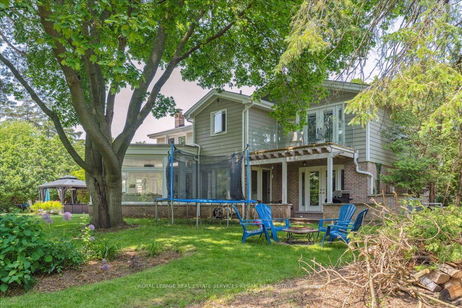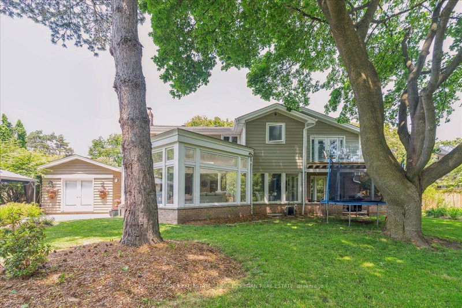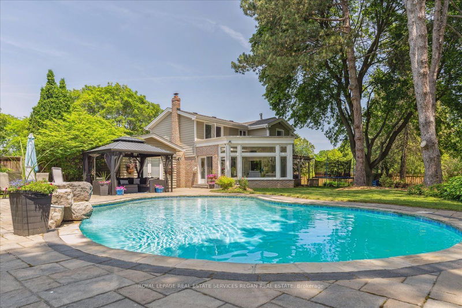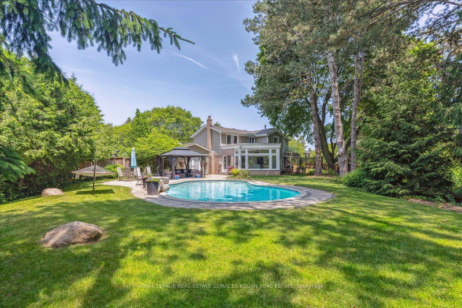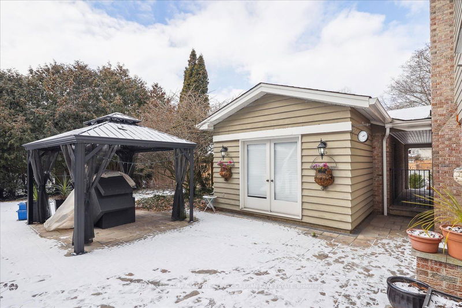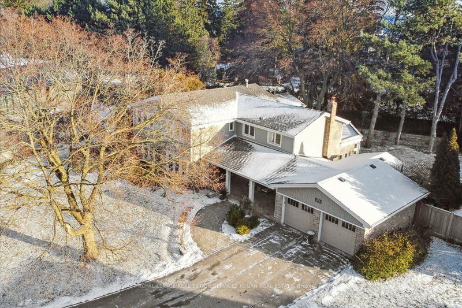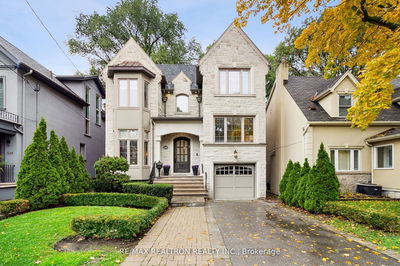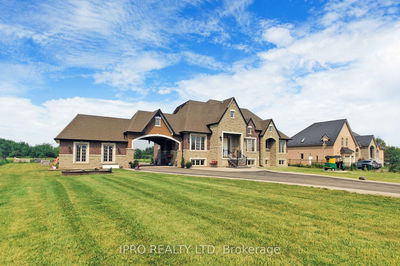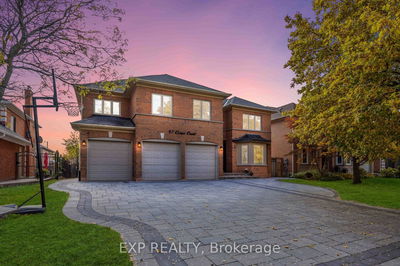Situated on a half acre pie shaped lot among tall trees on a quiet cres in highly sought after South East Oakville. This luxury property offers an impressive 4753 sqft of living space for families seeking both functional open layout & elegance. Features 4 large bedrooms that can be easily converted back to the original 5 bedroom layout. Primary suite w/ walk in closet, renovated ensuite & balcony. Gourmet kitchen boasts a large island, sunny breakfast area & ample storage making it a chef's dream. Stunning sunroom features vaulted 9ft ceilings, skylight & expansive windows that provide ample natural light, the perfect place to unwind & relax in the sun. Backyard is a private oasis, featuring an inground pool & pergola surrounded by mature trees offering ultimate privacy. Ideal for warm summer days with friends & family. Top rated school district-Oakville Trafalgar High School. Close proximity to DT Oakville, GO station, parks, trails & shopping ensures convenience & a vibrant lifestyle
Property Features
- Date Listed: Thursday, January 18, 2024
- Virtual Tour: View Virtual Tour for 2076 Blyth Crescent
- City: Oakville
- Neighborhood: Eastlake
- Major Intersection: Charnwood Dr/Lakeshore Rd E
- Full Address: 2076 Blyth Crescent, Oakville, L6J 5H6, Ontario, Canada
- Kitchen: Main
- Living Room: Main
- Family Room: Main
- Listing Brokerage: Royal Lepage Real Estate Services Regan Real Estate - Disclaimer: The information contained in this listing has not been verified by Royal Lepage Real Estate Services Regan Real Estate and should be verified by the buyer.


