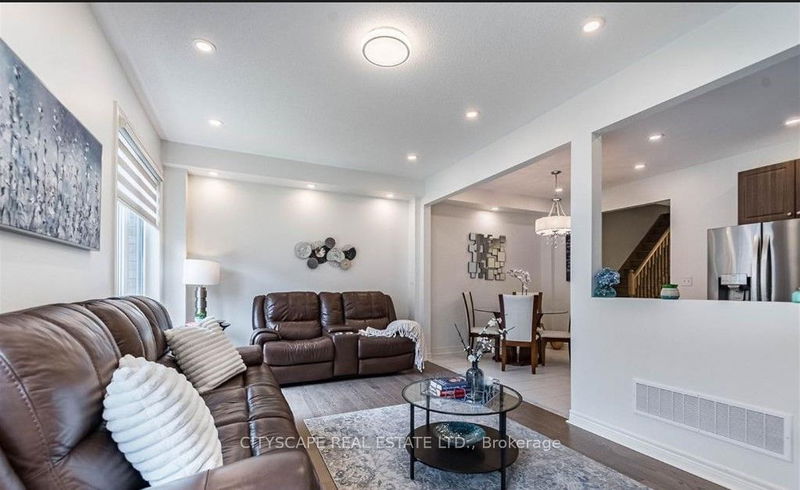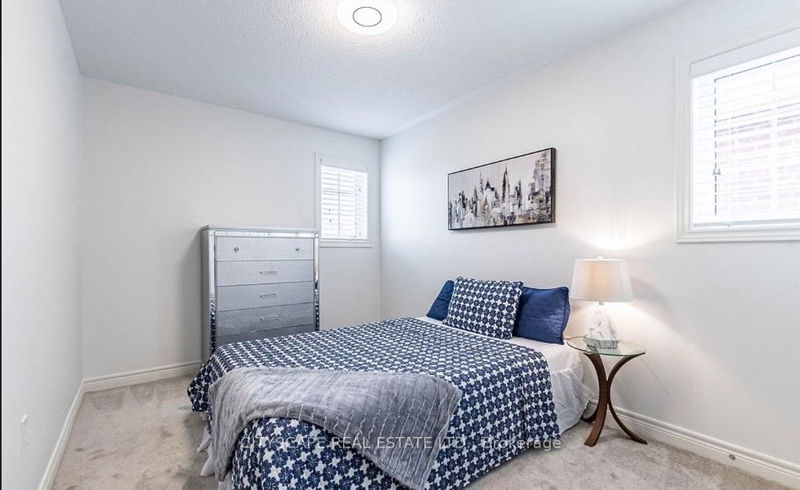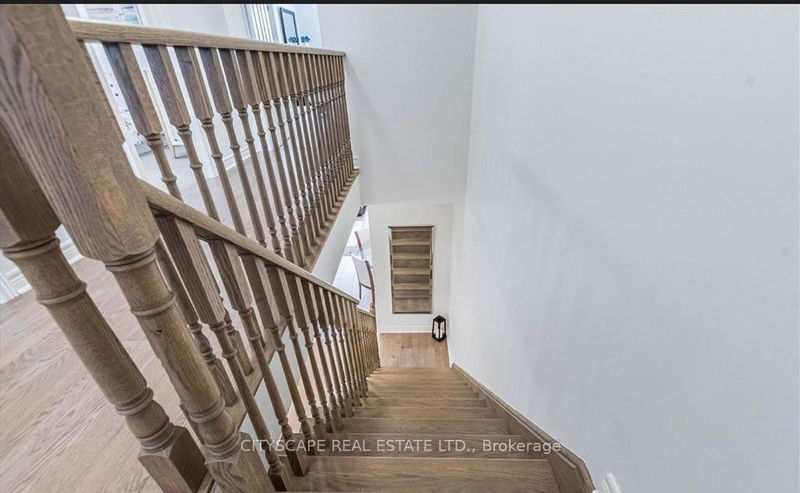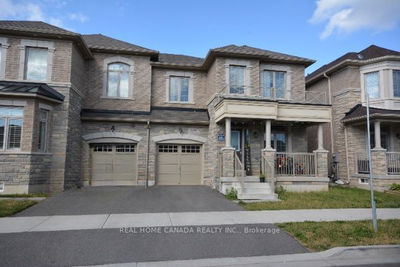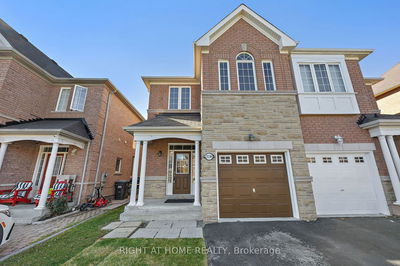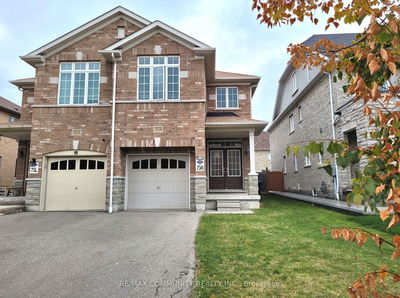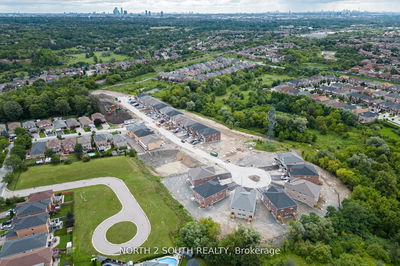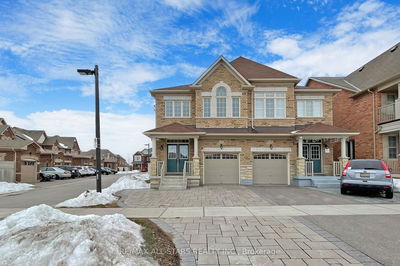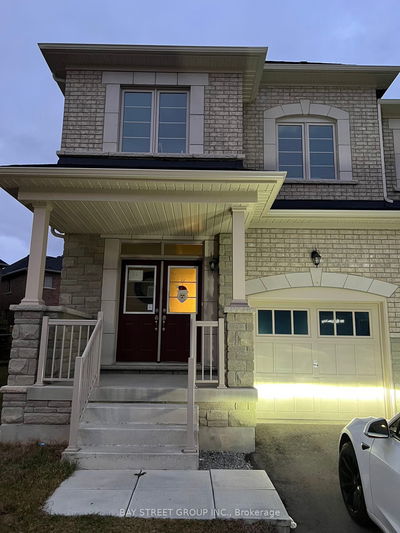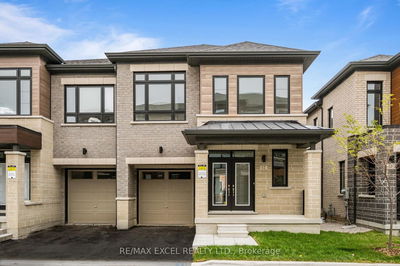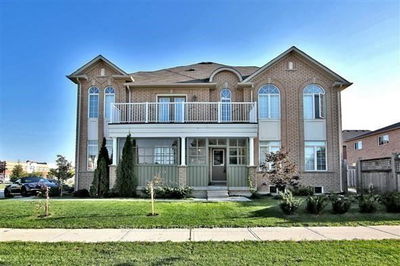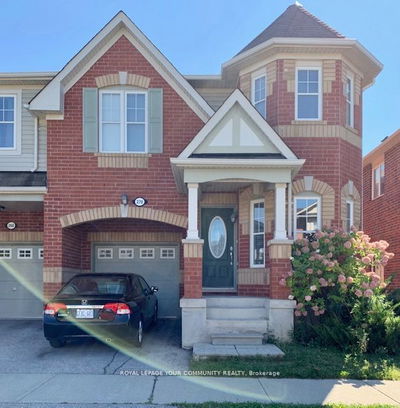This immaculate semi-detached residence, among the largest in the area,close to 2700 sq.ft of living space and 3 years old.Modern Elevation,this home offers a seamless blend of style and functionality.Featuring four bedrooms and a builder-finished basement,the double-door entry leads to a grand foyer, setting the tone for the entire residence.The main floor is characterized by a bright and freshly painted atmosphere, complemented by 9ft ceilings, upgraded window coverings,and pot lights.The kitchen is a culinary haven with high-end appliances, gas stove, exhaust fan, fridge, built-in dishwasher,and a striking new backsplash with granite countertops.Engineered wood floors grace the separate living&family areas, and upstairs hallway,while oak stairs with picket rails add a touch of elegance.Upgraded ceramic tiles enhance the foyer,kitchen, and breakfast area.The large family room overlooks a beautifully maintainlush green backyard, creating a cozy retreat.
Property Features
- Date Listed: Thursday, January 18, 2024
- City: Milton
- Neighborhood: Walker
- Major Intersection: Tremaine & Louis St. Laurent
- Living Room: Window, Pot Lights, Hardwood Floor
- Family Room: W/O To Yard, Hardwood Floor, Combined W/Kitchen
- Kitchen: Ceramic Floor
- Listing Brokerage: Cityscape Real Estate Ltd. - Disclaimer: The information contained in this listing has not been verified by Cityscape Real Estate Ltd. and should be verified by the buyer.
















