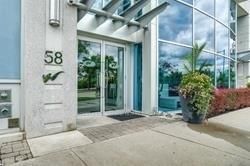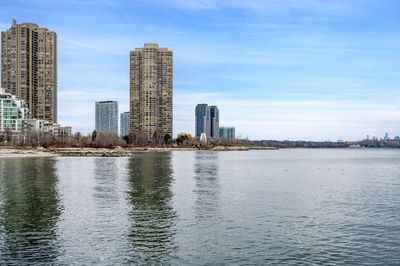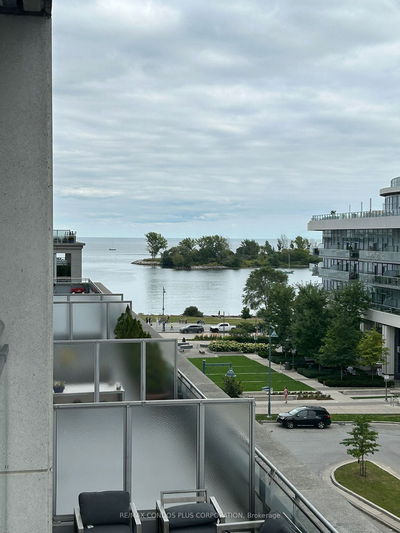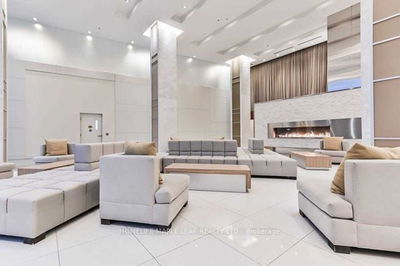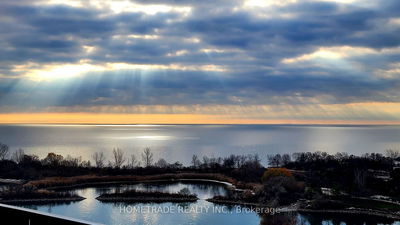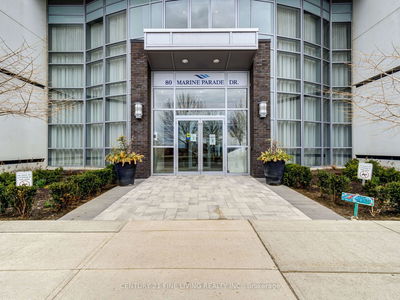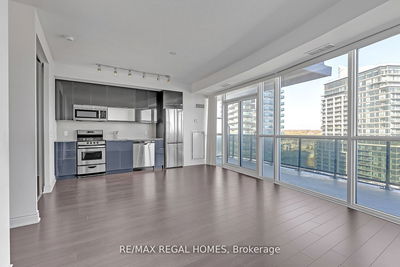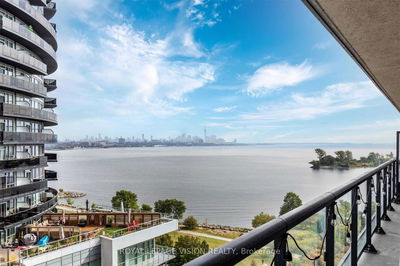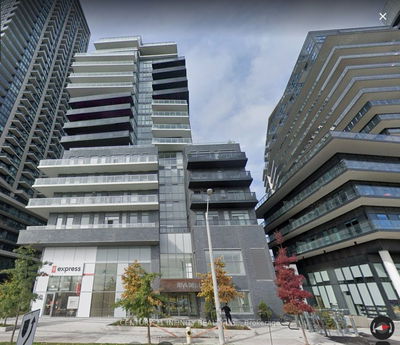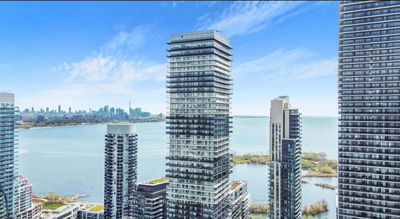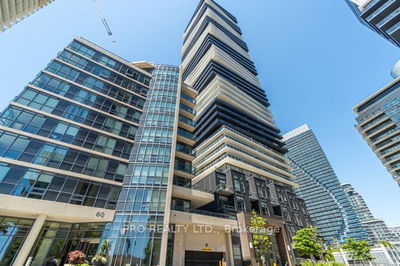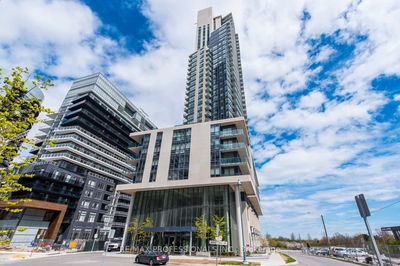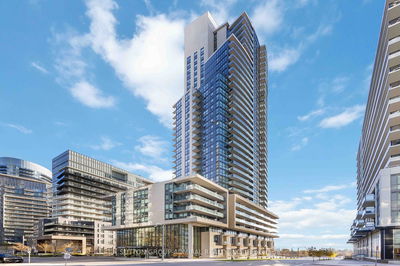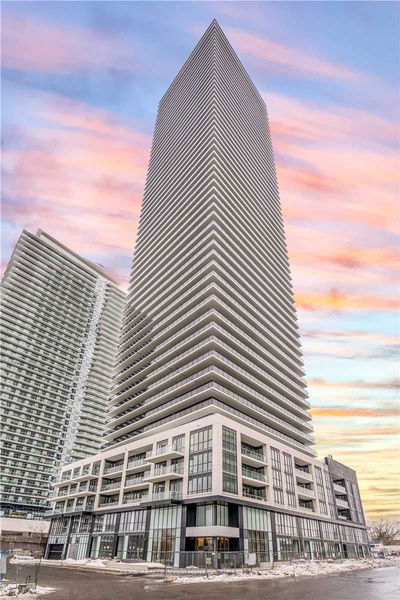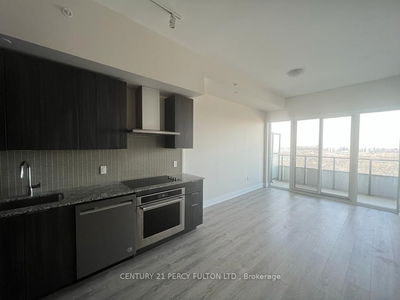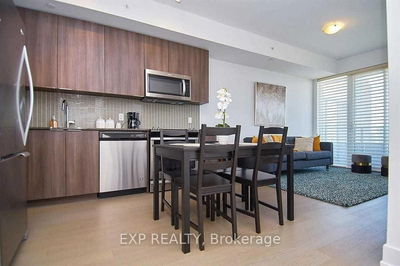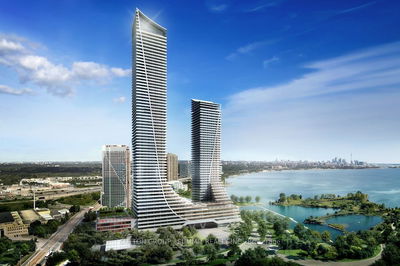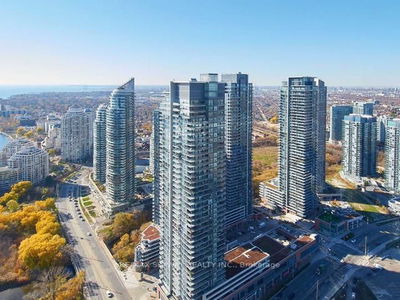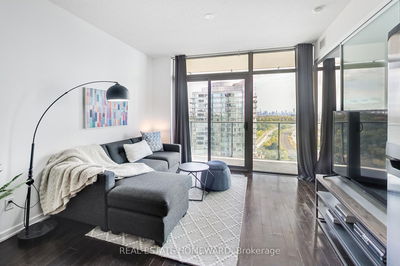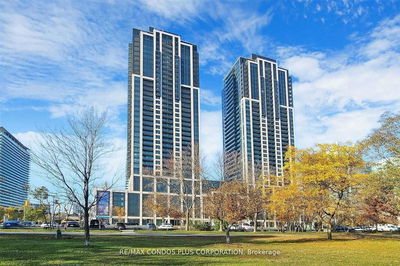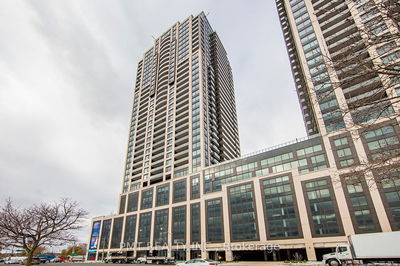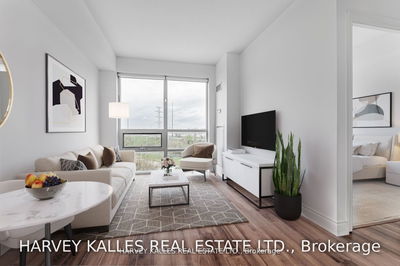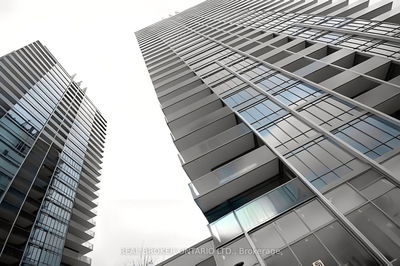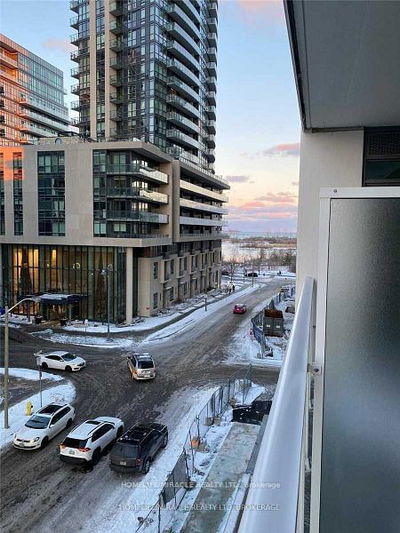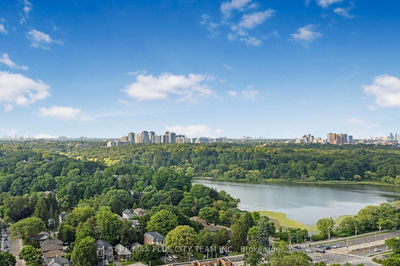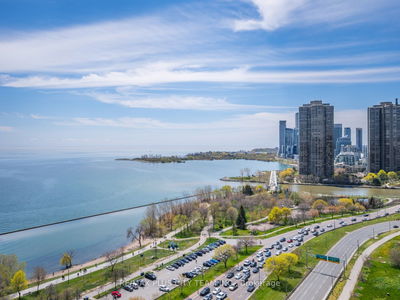Beautiful 815 Sqft 1Bdrm + 1Den & 2 Full Bathrooms. *Rent Includes Heat, Hydro, Water*. Large Den that can be used as a 2nd Bdrm. Open Concept Corner Unit With Rare Large Windows & 9ft ceilings Throughout Unit. Panoramic Views And Partial Views Of The Lake. Gas Fireplace. Master Bedroom Includes En-Suite & W/I Closet. A Stone's Throw From Lake Ontario & Lakefront Trail System. 24 Hour Concierge. 10 Mins To Downtown. Easy Access To Ttc & Gardiner Expressway. A Must See!
Property Features
- Date Listed: Tuesday, January 16, 2024
- City: Toronto
- Neighborhood: Mimico
- Major Intersection: Lakeshore & Park Lawn
- Full Address: 517-5 Marine Parade Drive, Toronto, M8V 4B4, Ontario, Canada
- Living Room: Hardwood Floor, W/O To Balcony, Gas Fireplace
- Kitchen: O/Looks Living, Breakfast Bar
- Listing Brokerage: Sutton Group-Admiral Realty Inc. - Disclaimer: The information contained in this listing has not been verified by Sutton Group-Admiral Realty Inc. and should be verified by the buyer.





















