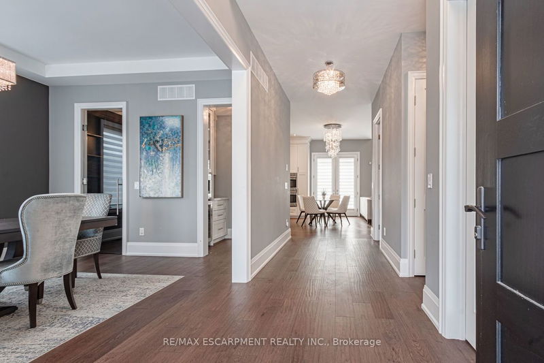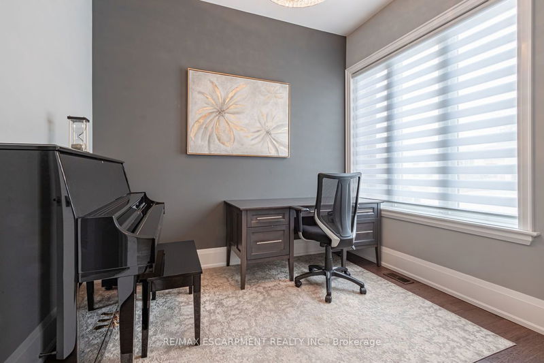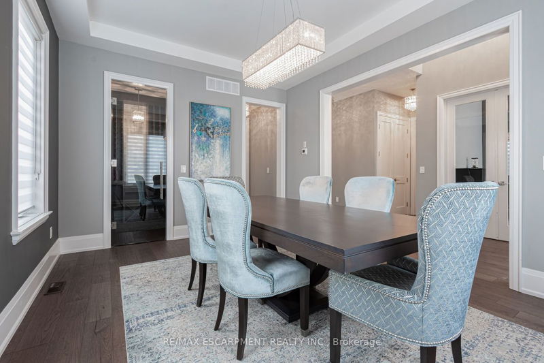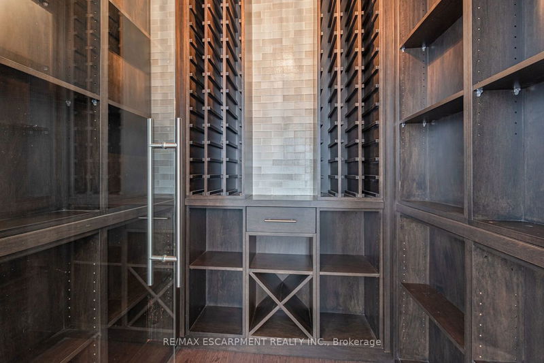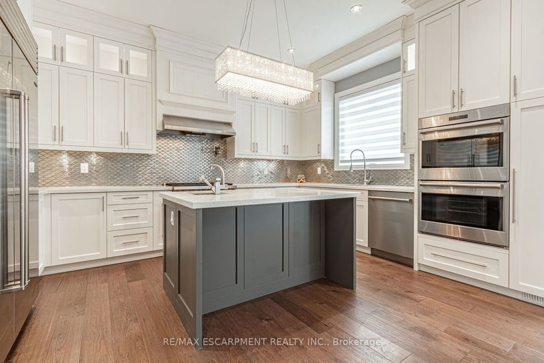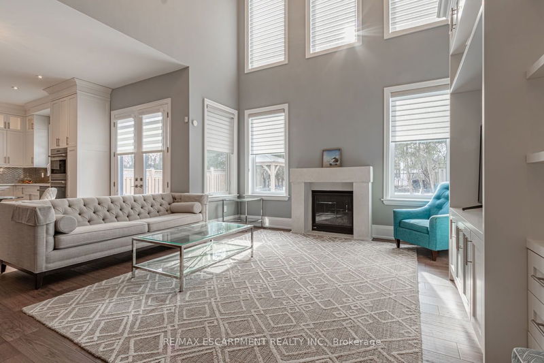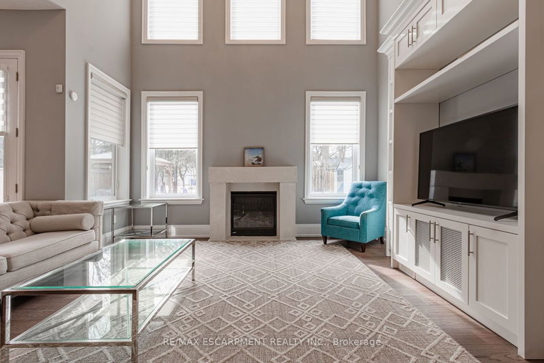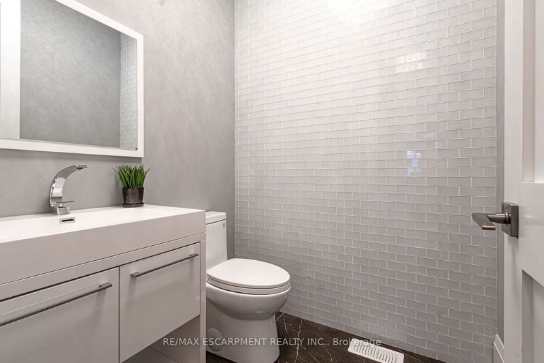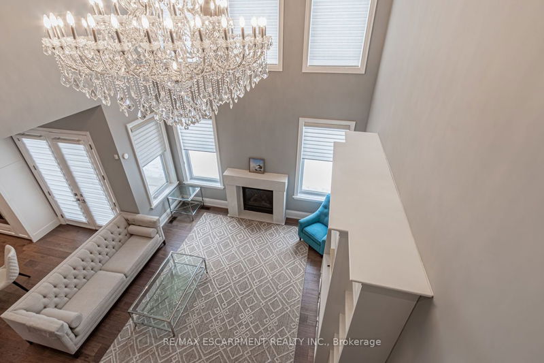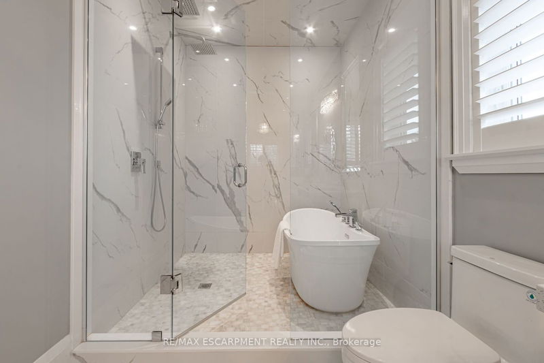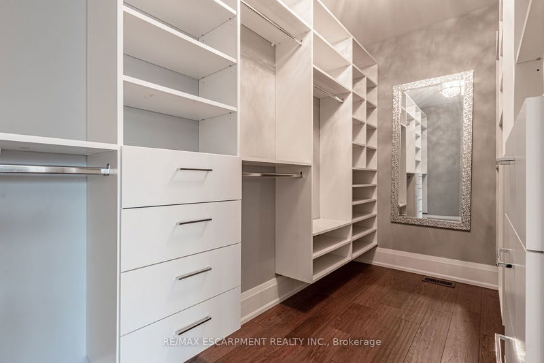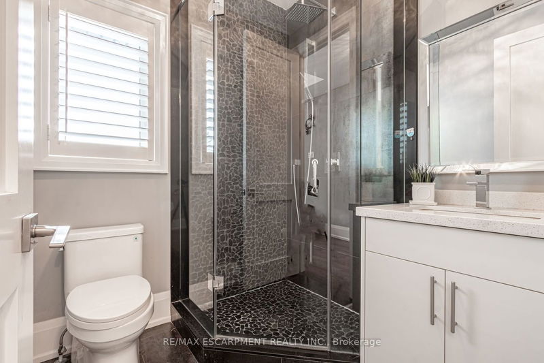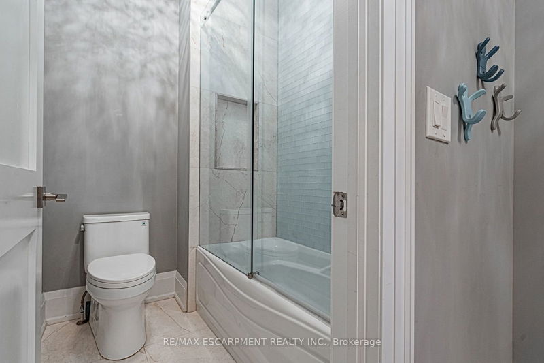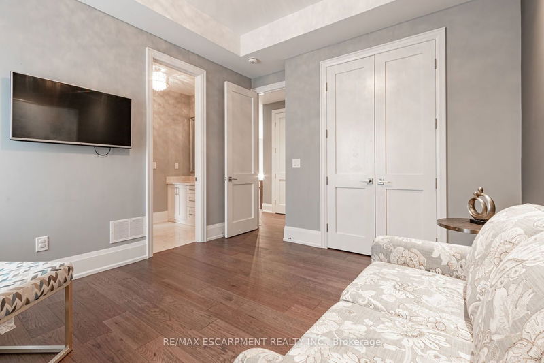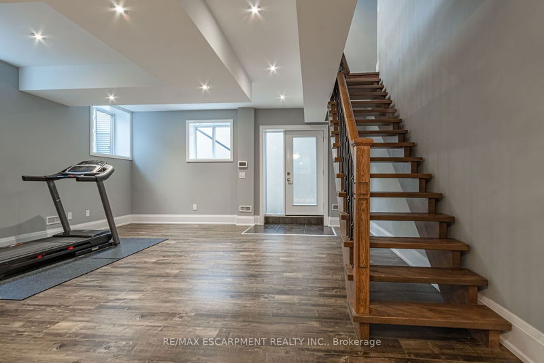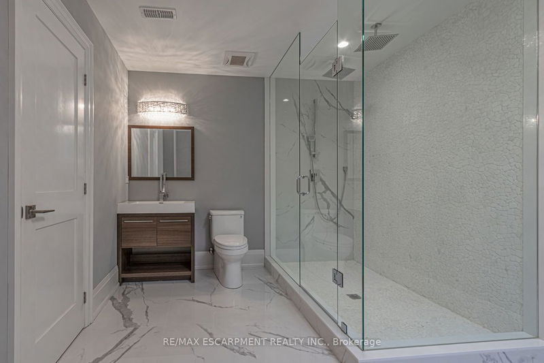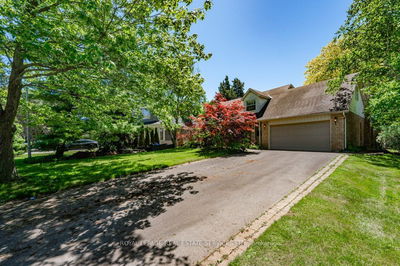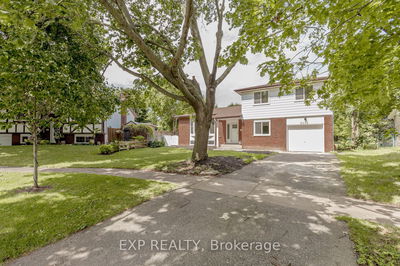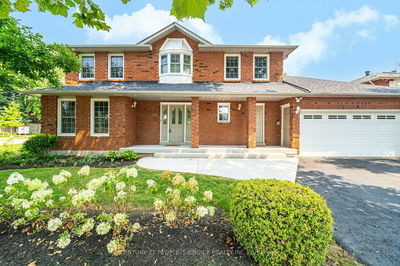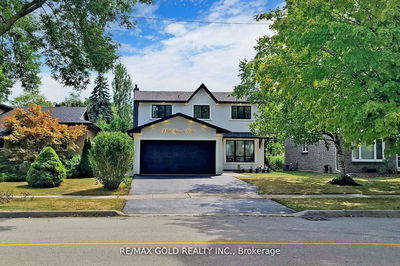Stunning 4-bedroom residence with upscale finishes in a well-established, family-friendly neighborhood. Chef's kitchen boasts Wolf ovens, a gas cooktop, Sub-Zero fridge, custom cabinetry, and quartz countertops. Walkout to a private backyard. The open-concept, sunlit great room features floor-to-ceiling windows, and the dining room includes a custom walk-in wine room. Hardwood floors and high-end light fixtures are found throughout. With over 4400 sqft of total living space, the finished basement includes a rec room with a walk-up.
Property Features
- Date Listed: Monday, January 22, 2024
- City: Oakville
- Neighborhood: Bronte West
- Full Address: 430 Stanfield Drive, Oakville, L6L 3P9, Ontario, Canada
- Kitchen: Hardwood Floor, Stainless Steel Appl, Centre Island
- Listing Brokerage: Re/Max Escarpment Realty Inc. - Disclaimer: The information contained in this listing has not been verified by Re/Max Escarpment Realty Inc. and should be verified by the buyer.


